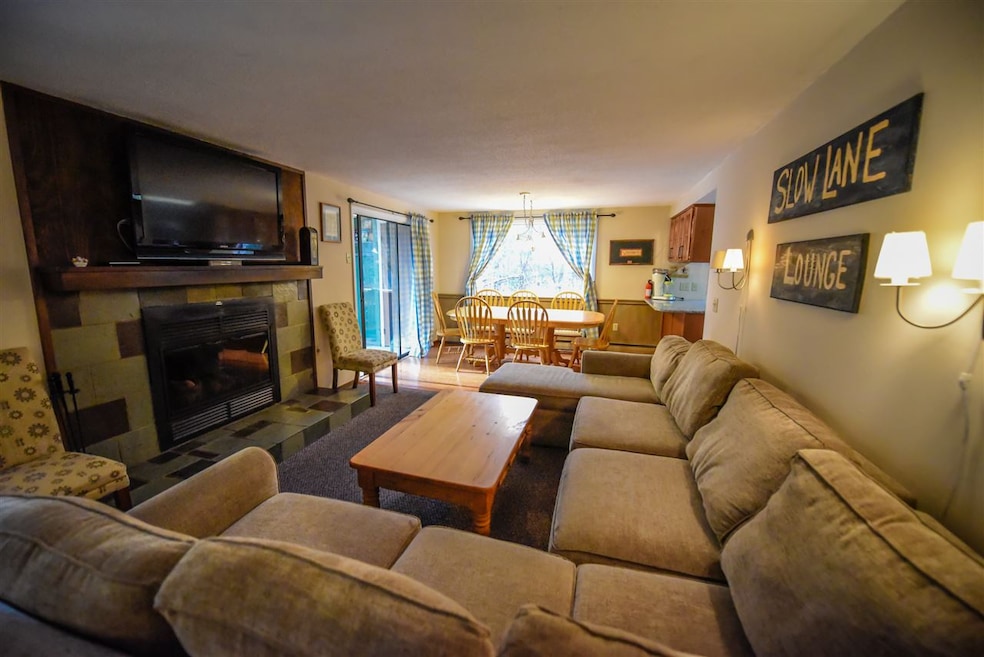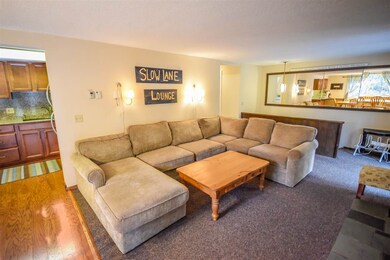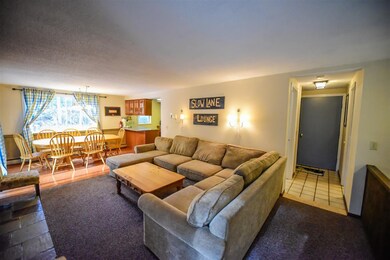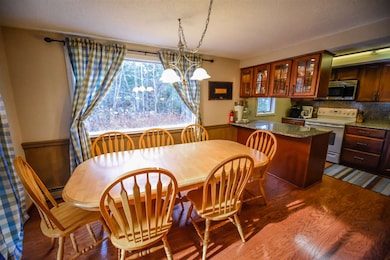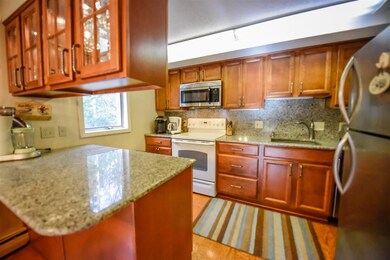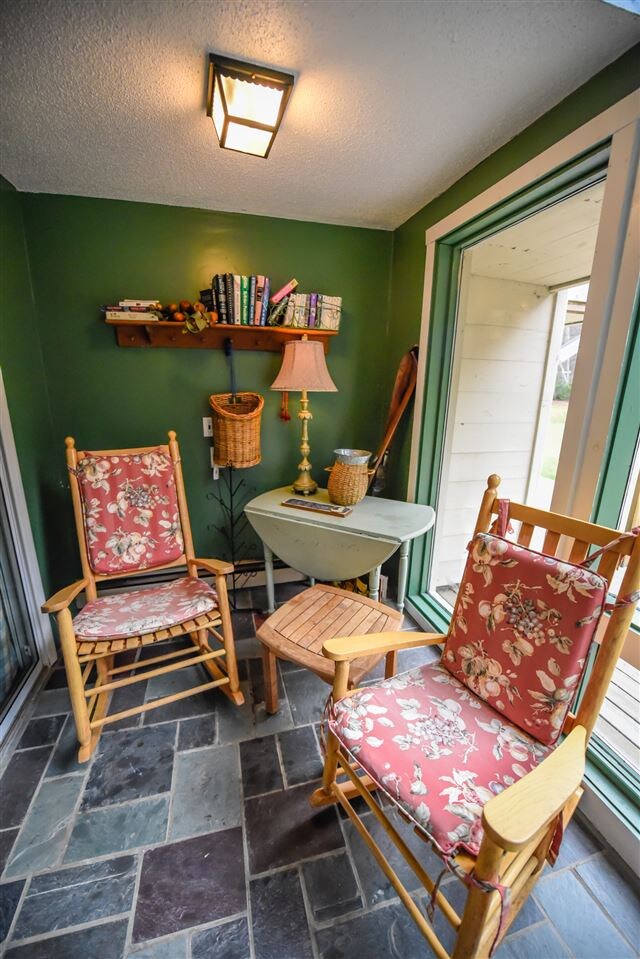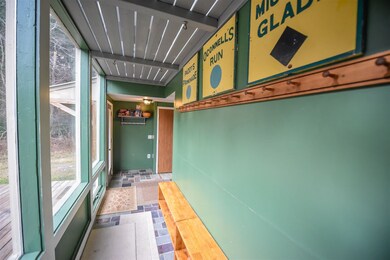Highlights
- Resort Property
- Wood Flooring
- En-Suite Primary Bedroom
- Deck
- 1 Car Attached Garage
- Combination Dining and Living Room
About This Home
As of January 2018Charming 3 bedroom, 3 and a half bath townhome just south of Mt Snow with easy MOOver shuttle access to and from the mountain. This well kept unit with attached garage has been recently renovated and is turn key for your enjoyment. You enter into a large passive solar mudroom area with coat closet, ski racks, and benches. From there you are greeted by the large open concept living space with wood burning fireplace, wood floors, great natural light, new kitchen with granite counters, and large dining space. The main level also has an oversized one car garage, half bath, and large laundry room. Upstairs you'll find 3 oversized suites with large closets and windows. Downstairs is a full finished family room with games and comfortable space away from the sleeping quarters. Efficient heating system is an updated Buderus furnace. From the unit you easily can walk to the Valley Trail, restaurants, shopping, movies, and more.
Townhouse Details
Home Type
- Townhome
Est. Annual Taxes
- $3,275
Year Built
- Built in 1980
HOA Fees
- $142 Monthly HOA Fees
Parking
- 1 Car Attached Garage
- Gravel Driveway
Home Design
- Concrete Foundation
- Wood Frame Construction
- Metal Roof
- Wood Siding
Interior Spaces
- 2-Story Property
- Ceiling Fan
- Wood Burning Fireplace
- Blinds
- Combination Dining and Living Room
Kitchen
- Stove
- Microwave
- Dishwasher
Flooring
- Wood
- Carpet
- Tile
Bedrooms and Bathrooms
- 3 Bedrooms
- En-Suite Primary Bedroom
Laundry
- Laundry on main level
- Dryer
- Washer
Finished Basement
- Basement Fills Entire Space Under The House
- Interior Basement Entry
Outdoor Features
- Deck
Utilities
- Baseboard Heating
- Hot Water Heating System
- Heating System Uses Oil
- Electric Water Heater
Community Details
- Resort Property
- Edwards Village Condos
Map
Home Values in the Area
Average Home Value in this Area
Property History
| Date | Event | Price | Change | Sq Ft Price |
|---|---|---|---|---|
| 01/19/2018 01/19/18 | Sold | $148,000 | -6.9% | $65 / Sq Ft |
| 12/20/2017 12/20/17 | Pending | -- | -- | -- |
| 12/01/2017 12/01/17 | For Sale | $159,000 | +22.3% | $69 / Sq Ft |
| 11/08/2017 11/08/17 | Sold | $130,000 | -12.8% | $74 / Sq Ft |
| 10/10/2017 10/10/17 | Pending | -- | -- | -- |
| 06/10/2017 06/10/17 | For Sale | $149,000 | 0.0% | $85 / Sq Ft |
| 06/10/2017 06/10/17 | Price Changed | $149,000 | +14.6% | $85 / Sq Ft |
| 05/18/2017 05/18/17 | Off Market | $130,000 | -- | -- |
| 06/07/2016 06/07/16 | For Sale | $165,000 | -- | $94 / Sq Ft |
Source: PrimeMLS
MLS Number: 4669692
- 4A Junior's Way
- 15 Mill Rd
- 3 Mill Rd
- 29 Maple Hill Loop
- 61 Country Club Rd
- 31 Joan's Ridge Rd
- 23 Joan's Ridge Rd
- 161 Vermont Route 100
- 301C Vermont Route 100 Unit C
- 12 Someday Rd
- 309 Vermont Route 100
- 55 Joan's Ridge Rd
- 19A Kingswood Rd
- 16 Springhill Rd
- 52A Suntec Loop
- 8 Challenger Hill Extension
- 15 Springhill Rd
- 5 Alpine Loop Rd
- 42 Airport Rd
- 10 Grouse Ln Unit 10A
