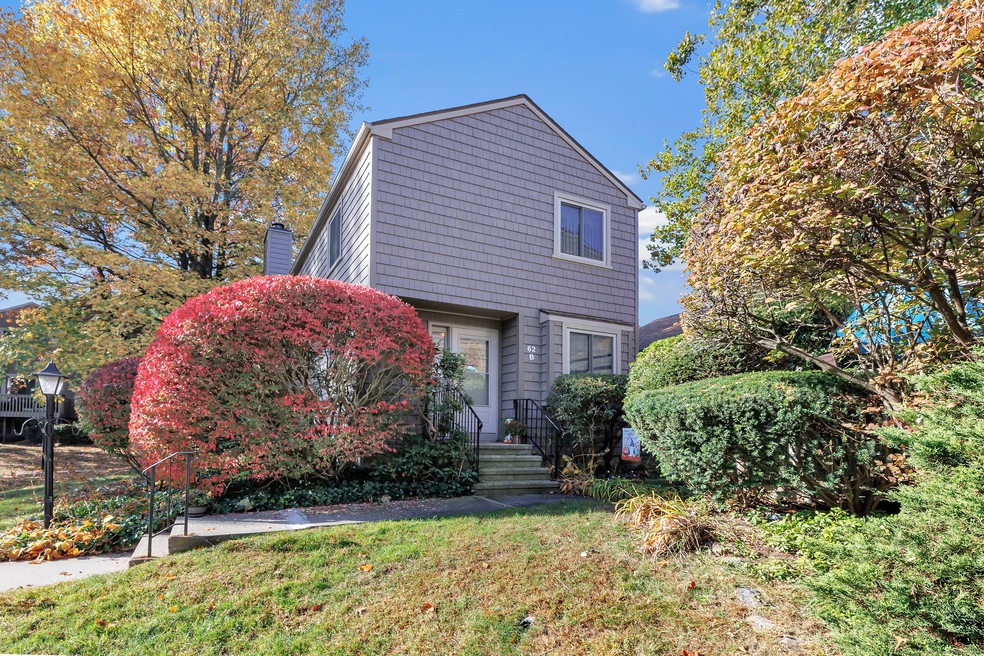
62 Engine House Rd Unit B Stratford, CT 06614
Oronoque NeighborhoodHighlights
- Pool House
- Deck
- 1 Fireplace
- Clubhouse
- Attic
- End Unit
About This Home
As of December 2024Bright and sunny end unit in sought after Far Mill Condominiums. This unit has a special location at the end of the street with the front entrance and deck close to parking. The entry has vinyl wood flooring, a coat closet and bright half bath with a window. The kitchen has oven range, dishwasher, microwave, refrigerator, tile backsplash and eat in area. The open concept living area has a formal dining area and living area with slider to the the rear deck and gas fireplace. The upper level has a main bedroom with a full bath with shower. The second bedroom can use the full bath with tub/shower in the hall. The lower level has a finished area with wood vinyl flooring. There are two unfinished areas for storage and laundry. This unit has a great location with plenty of parking spots and tucked away at the end of the street.
Last Agent to Sell the Property
Real Estate Two License #REB.0756445 Listed on: 11/01/2024
Property Details
Home Type
- Condominium
Est. Annual Taxes
- $6,067
Year Built
- Built in 1974
Lot Details
- End Unit
- Cul-De-Sac
HOA Fees
- $197 Monthly HOA Fees
Parking
- Parking Deck
Home Design
- Frame Construction
- Vinyl Siding
Interior Spaces
- 1 Fireplace
- Partially Finished Basement
- Basement Fills Entire Space Under The House
- Attic or Crawl Hatchway Insulated
Kitchen
- Electric Range
- Microwave
- Dishwasher
Bedrooms and Bathrooms
- 2 Bedrooms
Laundry
- Laundry on lower level
- Electric Dryer
- Washer
Pool
- Pool House
- In Ground Pool
Outdoor Features
- Deck
Utilities
- Central Air
- Heating System Uses Natural Gas
Listing and Financial Details
- Assessor Parcel Number 368005
Community Details
Overview
- Association fees include grounds maintenance, snow removal, property management
- 322 Units
- Property managed by imagineers Managment
Amenities
- Clubhouse
Recreation
- Community Basketball Court
- Community Playground
- Community Pool
Pet Policy
- Pets Allowed
Ownership History
Purchase Details
Home Financials for this Owner
Home Financials are based on the most recent Mortgage that was taken out on this home.Purchase Details
Purchase Details
Purchase Details
Similar Homes in Stratford, CT
Home Values in the Area
Average Home Value in this Area
Purchase History
| Date | Type | Sale Price | Title Company |
|---|---|---|---|
| Warranty Deed | $370,000 | None Available | |
| Warranty Deed | $370,000 | None Available | |
| Quit Claim Deed | -- | -- | |
| Quit Claim Deed | -- | -- | |
| Warranty Deed | $117,000 | -- | |
| Deed | -- | -- |
Mortgage History
| Date | Status | Loan Amount | Loan Type |
|---|---|---|---|
| Open | $296,000 | Purchase Money Mortgage | |
| Closed | $296,000 | Purchase Money Mortgage | |
| Previous Owner | $170,000 | Stand Alone Refi Refinance Of Original Loan | |
| Previous Owner | $150,000 | No Value Available | |
| Previous Owner | $27,311 | No Value Available |
Property History
| Date | Event | Price | Change | Sq Ft Price |
|---|---|---|---|---|
| 12/13/2024 12/13/24 | Sold | $370,000 | 0.0% | $196 / Sq Ft |
| 12/04/2024 12/04/24 | Pending | -- | -- | -- |
| 11/01/2024 11/01/24 | For Sale | $369,900 | -- | $196 / Sq Ft |
Tax History Compared to Growth
Tax History
| Year | Tax Paid | Tax Assessment Tax Assessment Total Assessment is a certain percentage of the fair market value that is determined by local assessors to be the total taxable value of land and additions on the property. | Land | Improvement |
|---|---|---|---|---|
| 2024 | $6,067 | $150,920 | $0 | $150,920 |
| 2023 | $6,067 | $150,920 | $0 | $150,920 |
| 2022 | $5,955 | $150,920 | $0 | $150,920 |
| 2021 | $5,957 | $150,920 | $0 | $150,920 |
| 2020 | $5,982 | $150,920 | $0 | $150,920 |
| 2019 | $6,168 | $154,700 | $0 | $154,700 |
| 2018 | $6,173 | $154,700 | $0 | $154,700 |
| 2017 | $6,183 | $154,700 | $0 | $154,700 |
| 2016 | $6,032 | $154,700 | $0 | $154,700 |
| 2015 | $5,721 | $154,700 | $0 | $154,700 |
| 2014 | $5,983 | $167,930 | $0 | $167,930 |
Agents Affiliated with this Home
-
Tracy Schauwecker-Perry

Seller's Agent in 2024
Tracy Schauwecker-Perry
Real Estate Two
(203) 231-3609
3 in this area
105 Total Sales
-
Linda Schauwecker

Seller Co-Listing Agent in 2024
Linda Schauwecker
Real Estate Two
(203) 414-8851
3 in this area
44 Total Sales
-
Christopher Grass

Buyer's Agent in 2024
Christopher Grass
Keller Williams Prestige Prop.
(203) 803-9326
1 in this area
75 Total Sales
Map
Source: SmartMLS
MLS Number: 24057397
APN: STRA-006022-000002-000004-000062B
- 24 Happy Hollow Cir Unit C
- 110 Far Mill Dr
- 8 Pequot Trail
- 8 Noguchi Trail
- 52 Shinnacock Trail
- 513 Opa Ln Unit B
- 38 Ojibwa Rd
- 566 Pequot Ln Unit B
- 8 Algonkin Rd Unit B
- 8 Algonkin Rd Unit A
- 588 Arapaho Ln Unit B
- 634 North Trail Unit B
- 7579 Main St
- 635 North Trail Unit A
- 488 Commanche Ln Unit A
- 39 Cold Spring Cir
- 125 Warner Hill Rd Unit 74
- 125 Warner Hill Rd Unit 17
- 125 Warner Hill Rd Unit 132
- 7445 Main St
