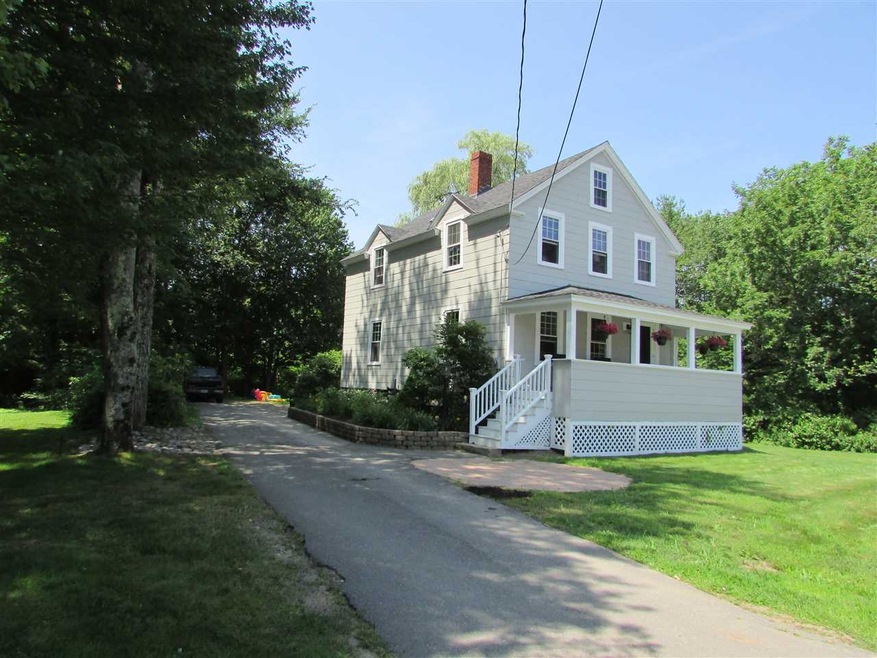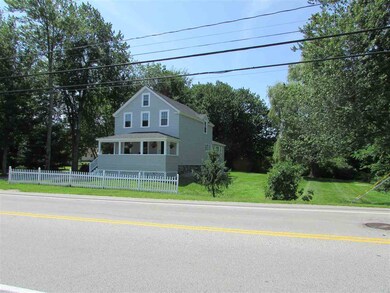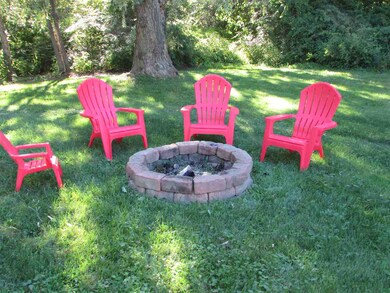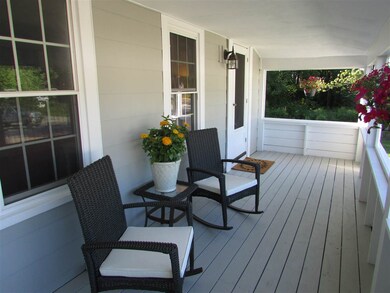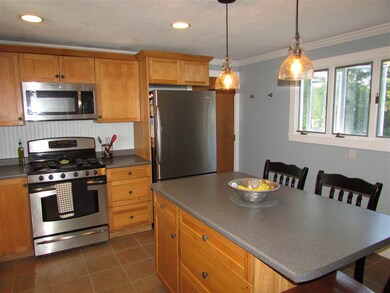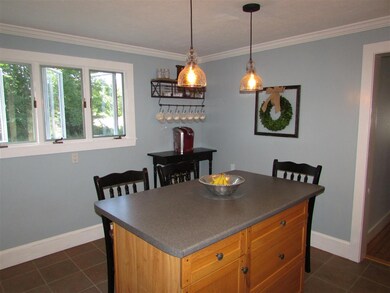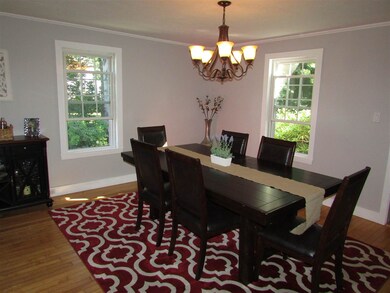
62 Epping Rd Exeter, NH 03833
Highlights
- 1.2 Acre Lot
- Wood Flooring
- Covered patio or porch
- Lincoln Street Elementary School Rated A-
- New Englander Architecture
- Bathroom on Main Level
About This Home
As of September 2017NEW LISTING! Lovely New Englander with its original charm, updated with all the amenities that Buyers want in their home. The first floor features a kitchen with stainless steel appliances and a large island, formal dining area, full bath, living room with an open floor plan in the main living area enhanced by the refinished hardwood floors and fresh paint. The second floor features a master bedroom with a walk in closet, full bath and two other bedrooms with recently refinished wood floors. Updates include vinyl windows, fresh exterior paint, updated roofs, and charming landscaping on a 1.2 acre level lot, just minutes to Town and Route 101.
Last Agent to Sell the Property
Tesla Realty Group, LLC License #057855 Listed on: 07/31/2017

Home Details
Home Type
- Single Family
Est. Annual Taxes
- $5,471
Year Built
- 1900
Lot Details
- 1.2 Acre Lot
- Landscaped
- Level Lot
- Property is zoned R-2
Home Design
- New Englander Architecture
- Block Foundation
- Stone Foundation
- Wood Frame Construction
- Shingle Roof
- Shingle Siding
- Asbestos
Interior Spaces
- 1,558 Sq Ft Home
- 2-Story Property
- Dining Area
- Fire and Smoke Detector
Kitchen
- Gas Range
- Dishwasher
- Kitchen Island
Flooring
- Wood
- Tile
- Vinyl
Bedrooms and Bathrooms
- 3 Bedrooms
- Bathroom on Main Level
- 2 Full Bathrooms
Laundry
- Dryer
- Washer
Basement
- Basement Fills Entire Space Under The House
- Connecting Stairway
- Interior Basement Entry
- Sump Pump
- Dirt Floor
Parking
- 4 Car Parking Spaces
- Paved Parking
Outdoor Features
- Covered patio or porch
Utilities
- Heating System Uses Oil
- 100 Amp Service
- Liquid Propane Gas Water Heater
Community Details
- The community has rules related to deed restrictions
Listing and Financial Details
- Tax Lot 99
Ownership History
Purchase Details
Home Financials for this Owner
Home Financials are based on the most recent Mortgage that was taken out on this home.Purchase Details
Purchase Details
Home Financials for this Owner
Home Financials are based on the most recent Mortgage that was taken out on this home.Purchase Details
Similar Home in Exeter, NH
Home Values in the Area
Average Home Value in this Area
Purchase History
| Date | Type | Sale Price | Title Company |
|---|---|---|---|
| Warranty Deed | $290,000 | -- | |
| Warranty Deed | $290,000 | -- | |
| Warranty Deed | $118,800 | -- | |
| Foreclosure Deed | $118,800 | -- | |
| Warranty Deed | $318,000 | -- | |
| Warranty Deed | $318,000 | -- | |
| Deed | $200,000 | -- | |
| Deed | $200,000 | -- |
Mortgage History
| Date | Status | Loan Amount | Loan Type |
|---|---|---|---|
| Open | $229,350 | Stand Alone Refi Refinance Of Original Loan | |
| Closed | $232,000 | No Value Available | |
| Previous Owner | $302,100 | Adjustable Rate Mortgage/ARM | |
| Closed | $0 | No Value Available |
Property History
| Date | Event | Price | Change | Sq Ft Price |
|---|---|---|---|---|
| 09/15/2017 09/15/17 | Sold | $290,000 | +5.5% | $186 / Sq Ft |
| 08/03/2017 08/03/17 | Pending | -- | -- | -- |
| 07/31/2017 07/31/17 | For Sale | $274,900 | +37.8% | $176 / Sq Ft |
| 03/15/2013 03/15/13 | Sold | $199,500 | -11.3% | $128 / Sq Ft |
| 12/26/2012 12/26/12 | Pending | -- | -- | -- |
| 11/06/2012 11/06/12 | For Sale | $224,900 | -- | $144 / Sq Ft |
Tax History Compared to Growth
Tax History
| Year | Tax Paid | Tax Assessment Tax Assessment Total Assessment is a certain percentage of the fair market value that is determined by local assessors to be the total taxable value of land and additions on the property. | Land | Improvement |
|---|---|---|---|---|
| 2024 | $8,338 | $468,700 | $237,700 | $231,000 |
| 2023 | $7,287 | $272,100 | $140,300 | $131,800 |
| 2022 | $6,734 | $272,100 | $140,300 | $131,800 |
| 2021 | $6,533 | $272,100 | $140,300 | $131,800 |
| 2020 | $6,664 | $272,100 | $140,300 | $131,800 |
| 2019 | $6,332 | $272,100 | $140,300 | $131,800 |
| 2018 | $6,196 | $225,300 | $103,700 | $121,600 |
| 2017 | $5,582 | $208,500 | $103,700 | $104,800 |
| 2016 | $5,471 | $208,500 | $103,700 | $104,800 |
| 2015 | $5,325 | $208,500 | $103,700 | $104,800 |
| 2014 | $6,004 | $230,400 | $91,500 | $138,900 |
| 2013 | $5,997 | $230,400 | $91,500 | $138,900 |
| 2011 | $5,825 | $230,400 | $91,500 | $138,900 |
Agents Affiliated with this Home
-
B
Seller's Agent in 2017
Bob Viel
Tesla Realty Group, LLC
(603) 817-3635
1 in this area
10 Total Sales
-

Buyer's Agent in 2017
James Therrien
NextHome Freedom
(603) 630-0058
1 in this area
13 Total Sales
-
M
Seller's Agent in 2013
Mike Dulong
Realty ONE Group NEST
Map
Source: PrimeMLS
MLS Number: 4650521
APN: EXTR-000063-000000-000099
- 709 Nottingham Dr
- 4 Penn Ln
- 1 Brookside Dr Unit 2
- 50 Brookside Dr Unit N5
- 50 Brookside Dr Unit I5
- 183-185 Front St
- 5 Plouff Ln
- 204 Front St Unit 206
- 96 Wadleigh St Unit 31
- 25 Carroll St
- 2 Salem St
- 87 Wadleigh St Unit 20
- 65 67 1/2 Main St
- 206 Front St
- 32 Union St
- 226 Front St
- 156 Front St Unit 302
- 39 Ernest Ave Unit 202
- 15 Arbor St Unit 1
- 30 Charter St Unit 3
