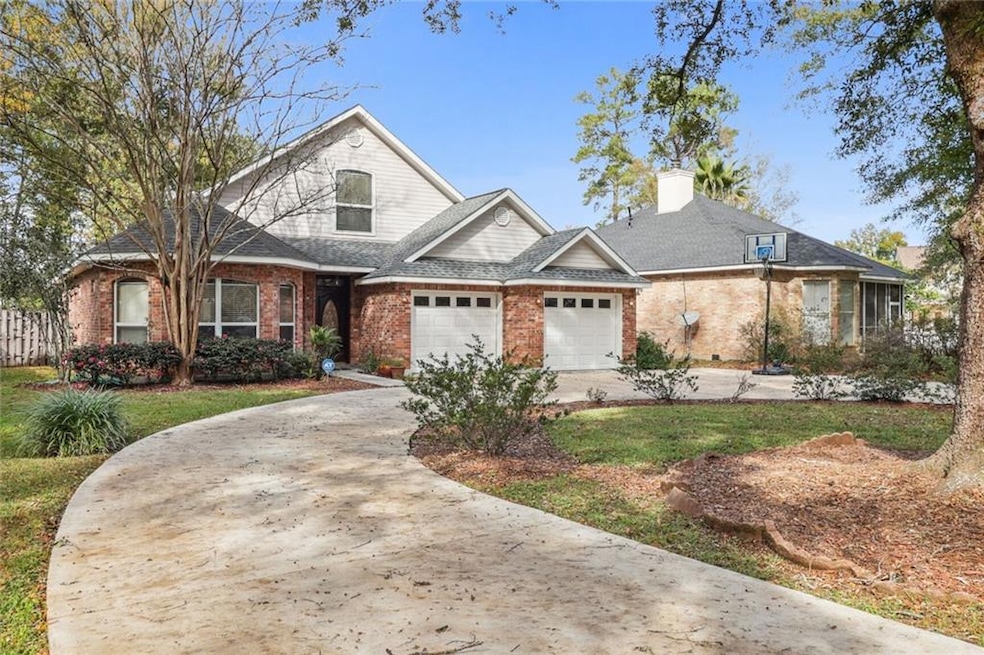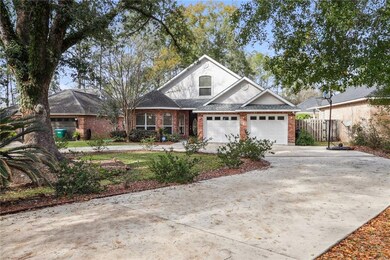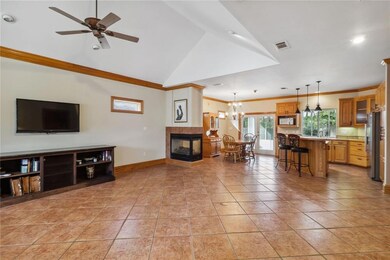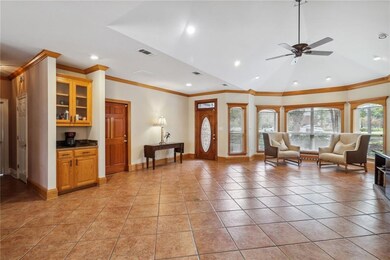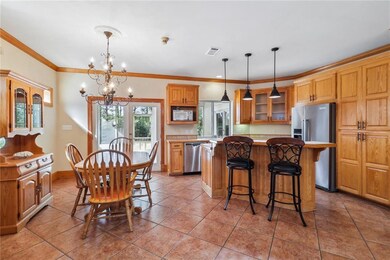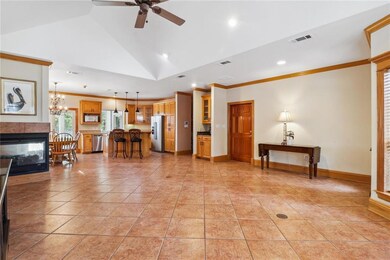
62 Fairway View Dr Hammond, LA 70401
Highlights
- Vaulted Ceiling
- Jetted Tub in Primary Bathroom
- Heated Enclosed Porch
- Traditional Architecture
- Attic
- Stainless Steel Appliances
About This Home
As of November 2024MOTIVATED SELLER...IMAGINE getting to create a NEW UPDATED palette in an existing CUSTOM BUILT home in a Beautiful, ESTABLISHED Golfing / Country Club Community!! CUSTOM HOMES are distinctive & specialized. Don’t miss seeing this SPECIAL GEM! Not only does it have an open floor plan…it has SPACE!! It has a fenced in backyard, deck & enclosed patio! The other good news…it’s in a cul-de-sac!! This BRICK BEAUTY has 9ft. ceilings, plenty of windows for natural light , walking paths, ponds with fountains & landscapes to boot. I could go on & on about this 2-story, 3 bedroom, 2.5 bath home in Oak Knoll…but SEEING IS BELIEVING!! Come take a stroll through and ENVISION what YOU COULD DO to make it YOUR OWN!! LOCATION IS PRICLESS and your friends will marvel at your INSIGHT for a GREAT DEAL!!
PRICED UNDER APPRAISED VALUE!! BRING ALL OFFERS!!
Home Details
Home Type
- Single Family
Est. Annual Taxes
- $1,870
Year Built
- Built in 1998
Lot Details
- 9,583 Sq Ft Lot
- Lot Dimensions are 40x200x61x137
- Cul-De-Sac
- Fenced
- Irregular Lot
- Property is in excellent condition
HOA Fees
- $54 Monthly HOA Fees
Home Design
- Traditional Architecture
- Brick Exterior Construction
- Slab Foundation
- Shingle Roof
- Vinyl Siding
Interior Spaces
- 2,355 Sq Ft Home
- Property has 2 Levels
- Vaulted Ceiling
- Gas Fireplace
- Heated Enclosed Porch
- Pull Down Stairs to Attic
Kitchen
- Oven
- Range
- Microwave
- Dishwasher
- Stainless Steel Appliances
Bedrooms and Bathrooms
- 3 Bedrooms
- Jetted Tub in Primary Bathroom
Laundry
- Dryer
- Washer
Home Security
- Home Security System
- Fire and Smoke Detector
Parking
- 2 Car Garage
- Garage Door Opener
Utilities
- Two cooling system units
- Central Heating and Cooling System
Additional Features
- Screened Patio
- City Lot
Community Details
- Oak Knoll Subdivision
Listing and Financial Details
- Home warranty included in the sale of the property
- Tax Lot 62
- Assessor Parcel Number 04664108
Ownership History
Purchase Details
Home Financials for this Owner
Home Financials are based on the most recent Mortgage that was taken out on this home.Purchase Details
Home Financials for this Owner
Home Financials are based on the most recent Mortgage that was taken out on this home.Purchase Details
Home Financials for this Owner
Home Financials are based on the most recent Mortgage that was taken out on this home.Similar Homes in Hammond, LA
Home Values in the Area
Average Home Value in this Area
Purchase History
| Date | Type | Sale Price | Title Company |
|---|---|---|---|
| Deed | $285,000 | None Listed On Document | |
| Deed | $285,000 | None Listed On Document | |
| Deed | $255,500 | None Available | |
| Deed | $22,500 | None Available |
Mortgage History
| Date | Status | Loan Amount | Loan Type |
|---|---|---|---|
| Open | $279,837 | FHA | |
| Closed | $279,837 | FHA | |
| Previous Owner | $178,850 | New Conventional | |
| Previous Owner | $20,000 | Future Advance Clause Open End Mortgage | |
| Previous Owner | $215,300 | New Conventional | |
| Previous Owner | $225,700 | Future Advance Clause Open End Mortgage | |
| Previous Owner | $70,000 | Future Advance Clause Open End Mortgage | |
| Previous Owner | $225,000 | Adjustable Rate Mortgage/ARM |
Property History
| Date | Event | Price | Change | Sq Ft Price |
|---|---|---|---|---|
| 11/14/2024 11/14/24 | Sold | -- | -- | -- |
| 10/03/2024 10/03/24 | For Sale | $275,000 | -1.8% | $117 / Sq Ft |
| 12/18/2020 12/18/20 | Sold | -- | -- | -- |
| 11/18/2020 11/18/20 | Pending | -- | -- | -- |
| 07/11/2020 07/11/20 | For Sale | $280,000 | -- | $119 / Sq Ft |
Tax History Compared to Growth
Tax History
| Year | Tax Paid | Tax Assessment Tax Assessment Total Assessment is a certain percentage of the fair market value that is determined by local assessors to be the total taxable value of land and additions on the property. | Land | Improvement |
|---|---|---|---|---|
| 2024 | $1,870 | $22,589 | $3,240 | $19,349 |
| 2023 | $1,868 | $22,349 | $3,000 | $19,349 |
| 2022 | $1,868 | $22,349 | $3,000 | $19,349 |
| 2021 | $1,717 | $22,349 | $3,000 | $19,349 |
| 2020 | $2,102 | $20,100 | $2,500 | $17,600 |
| 2019 | $2,097 | $20,100 | $2,500 | $17,600 |
| 2018 | $2,103 | $20,100 | $2,500 | $17,600 |
| 2017 | $2,103 | $20,100 | $2,500 | $17,600 |
| 2016 | $2,103 | $20,100 | $2,500 | $17,600 |
| 2015 | $1,118 | $20,865 | $2,500 | $18,365 |
| 2014 | $1,066 | $20,865 | $2,500 | $18,365 |
Agents Affiliated with this Home
-
Kim Giveans

Seller's Agent in 2024
Kim Giveans
CBTEC SLIDELL
(504) 957-1944
74 Total Sales
-
Linda Green
L
Seller Co-Listing Agent in 2024
Linda Green
CBTEC SLIDELL
19 Total Sales
-
DONNA DAVIS

Buyer's Agent in 2024
DONNA DAVIS
Davis Realty Group, LLC
(985) 320-2797
49 Total Sales
-
GWEN SWEENEY
G
Seller's Agent in 2020
GWEN SWEENEY
Realty Executives Florida Parishes
(985) 507-0786
50 Total Sales
-
LUE RUSSELL
L
Buyer's Agent in 2020
LUE RUSSELL
United Real Estate Partners LLC
(504) 305-4930
8 Total Sales
Map
Source: ROAM MLS
MLS Number: 2470453
APN: 04664108
