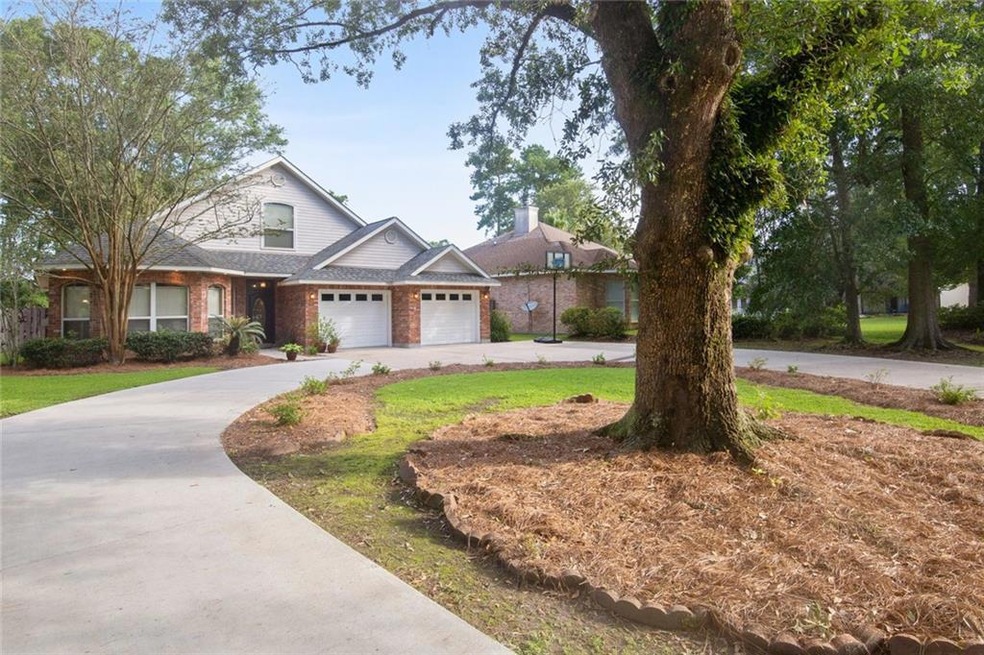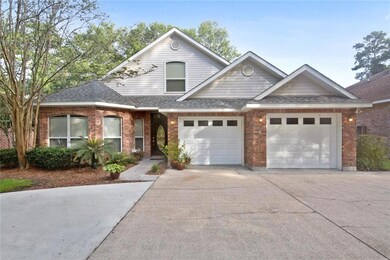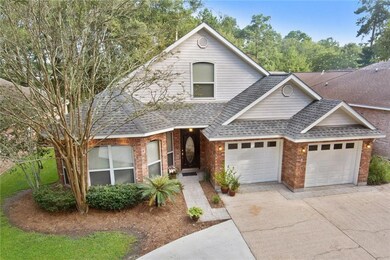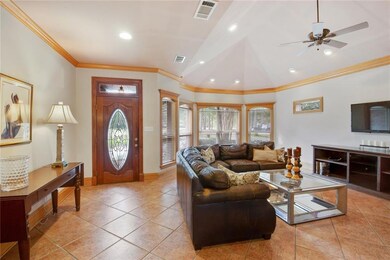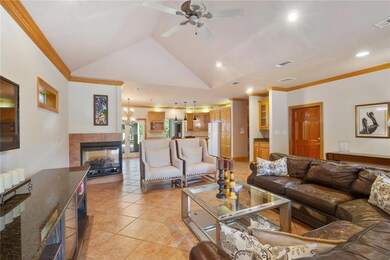
62 Fairway View Dr Hammond, LA 70401
Highlights
- Vaulted Ceiling
- Stone Countertops
- Cul-De-Sac
- Traditional Architecture
- Heated Enclosed Porch
- 2 Car Attached Garage
About This Home
As of November 2024Beautiful well kept 3 bed 2 1/2 bath Home in Oak Knoll Subdivision. Open floor plan for entertaining. It offers a large master suite with a 18 x 13.5 sun porch off of it. Large common area park (never to be built on) sits behind for privacy. The House is located on a quiet cul-de-sac directly across from Oak Knoll Golf course and stocked ponds. This is the neighborhood to enjoy running, bike riding, or nature walks with park like setting scenery. It is a quick golf cart ride to Oak Knoll Country Club.
Last Agent to Sell the Property
Realty Executives Florida Parishes License #995703638 Listed on: 07/11/2020
Home Details
Home Type
- Single Family
Est. Annual Taxes
- $1,870
Year Built
- Built in 1998
Lot Details
- 9,583 Sq Ft Lot
- Lot Dimensions are 40x200x61x137
- Cul-De-Sac
- Fenced
- Irregular Lot
- Property is in excellent condition
HOA Fees
- $54 Monthly HOA Fees
Home Design
- Traditional Architecture
- Brick Exterior Construction
- Slab Foundation
- Shingle Roof
- Vinyl Siding
Interior Spaces
- 2,355 Sq Ft Home
- Property has 2 Levels
- Vaulted Ceiling
- Ceiling Fan
- Gas Fireplace
- Heated Enclosed Porch
- Washer and Dryer Hookup
Kitchen
- Oven
- Range
- Dishwasher
- Stone Countertops
Bedrooms and Bathrooms
- 3 Bedrooms
Parking
- 2 Car Attached Garage
- Garage Door Opener
Schools
- Call Tpsb Elementary And Middle School
- Call Tpsb High School
Utilities
- Two cooling system units
- Central Air
- Heating System Uses Gas
Additional Features
- Screened Patio
- City Lot
Community Details
- Oak Knoll Subdivision
Listing and Financial Details
- Tax Lot 62
- Assessor Parcel Number 7040162FairwayViewDR
Ownership History
Purchase Details
Home Financials for this Owner
Home Financials are based on the most recent Mortgage that was taken out on this home.Purchase Details
Home Financials for this Owner
Home Financials are based on the most recent Mortgage that was taken out on this home.Purchase Details
Home Financials for this Owner
Home Financials are based on the most recent Mortgage that was taken out on this home.Similar Homes in Hammond, LA
Home Values in the Area
Average Home Value in this Area
Purchase History
| Date | Type | Sale Price | Title Company |
|---|---|---|---|
| Deed | $285,000 | None Listed On Document | |
| Deed | $285,000 | None Listed On Document | |
| Deed | $255,500 | None Available | |
| Deed | $22,500 | None Available |
Mortgage History
| Date | Status | Loan Amount | Loan Type |
|---|---|---|---|
| Open | $279,837 | FHA | |
| Closed | $279,837 | FHA | |
| Previous Owner | $178,850 | New Conventional | |
| Previous Owner | $20,000 | Future Advance Clause Open End Mortgage | |
| Previous Owner | $215,300 | New Conventional | |
| Previous Owner | $225,700 | Future Advance Clause Open End Mortgage | |
| Previous Owner | $70,000 | Future Advance Clause Open End Mortgage | |
| Previous Owner | $225,000 | Adjustable Rate Mortgage/ARM |
Property History
| Date | Event | Price | Change | Sq Ft Price |
|---|---|---|---|---|
| 11/14/2024 11/14/24 | Sold | -- | -- | -- |
| 10/03/2024 10/03/24 | For Sale | $275,000 | -1.8% | $117 / Sq Ft |
| 12/18/2020 12/18/20 | Sold | -- | -- | -- |
| 11/18/2020 11/18/20 | Pending | -- | -- | -- |
| 07/11/2020 07/11/20 | For Sale | $280,000 | -- | $119 / Sq Ft |
Tax History Compared to Growth
Tax History
| Year | Tax Paid | Tax Assessment Tax Assessment Total Assessment is a certain percentage of the fair market value that is determined by local assessors to be the total taxable value of land and additions on the property. | Land | Improvement |
|---|---|---|---|---|
| 2024 | $1,870 | $22,589 | $3,240 | $19,349 |
| 2023 | $1,868 | $22,349 | $3,000 | $19,349 |
| 2022 | $1,868 | $22,349 | $3,000 | $19,349 |
| 2021 | $1,717 | $22,349 | $3,000 | $19,349 |
| 2020 | $2,102 | $20,100 | $2,500 | $17,600 |
| 2019 | $2,097 | $20,100 | $2,500 | $17,600 |
| 2018 | $2,103 | $20,100 | $2,500 | $17,600 |
| 2017 | $2,103 | $20,100 | $2,500 | $17,600 |
| 2016 | $2,103 | $20,100 | $2,500 | $17,600 |
| 2015 | $1,118 | $20,865 | $2,500 | $18,365 |
| 2014 | $1,066 | $20,865 | $2,500 | $18,365 |
Agents Affiliated with this Home
-
Kim Giveans

Seller's Agent in 2024
Kim Giveans
CBTEC SLIDELL
(504) 957-1944
76 Total Sales
-
Linda Green
L
Seller Co-Listing Agent in 2024
Linda Green
CBTEC SLIDELL
18 Total Sales
-
DONNA DAVIS

Buyer's Agent in 2024
DONNA DAVIS
Davis Realty Group, LLC
(985) 320-2797
47 Total Sales
-
GWEN SWEENEY
G
Seller's Agent in 2020
GWEN SWEENEY
Realty Executives Florida Parishes
57 Total Sales
-
LUE RUSSELL
L
Buyer's Agent in 2020
LUE RUSSELL
United Real Estate Partners LLC
(504) 305-4930
15 Total Sales
Map
Source: ROAM MLS
MLS Number: 2260011
APN: 04664108
