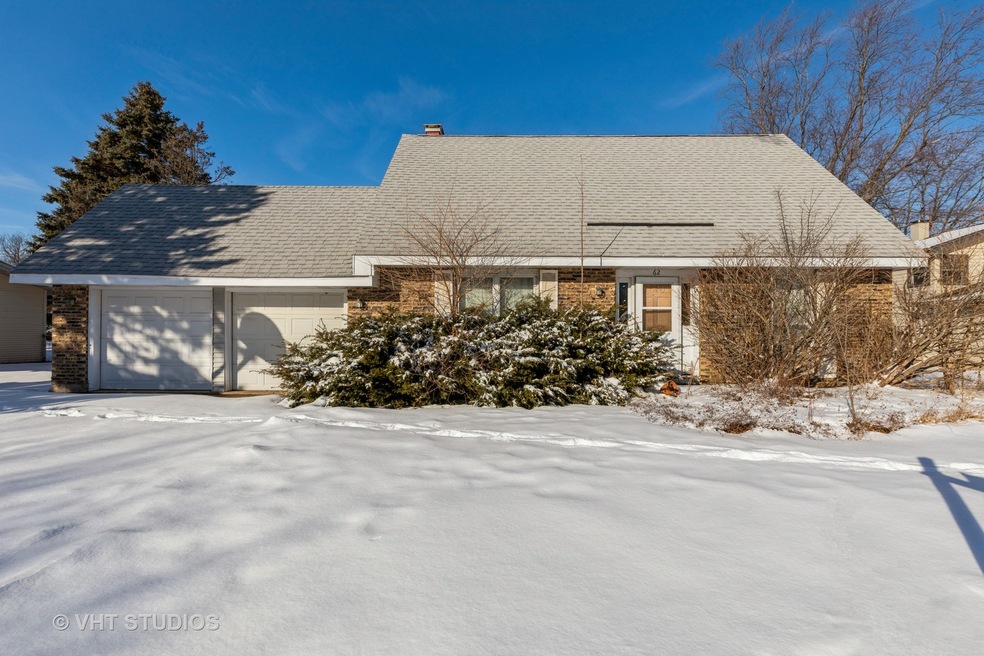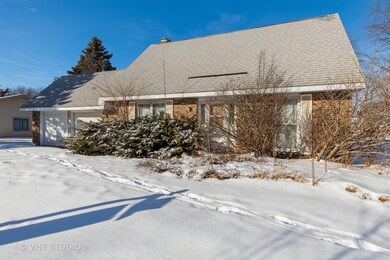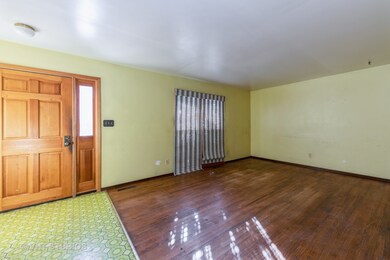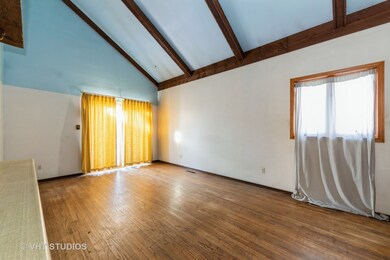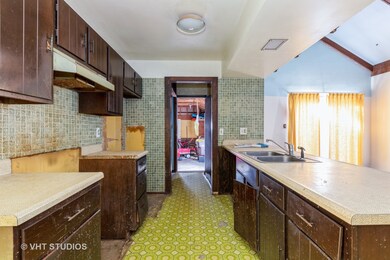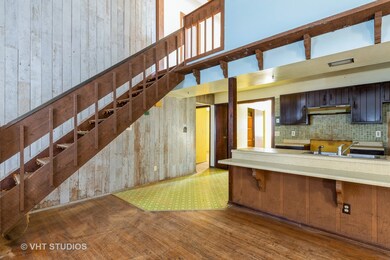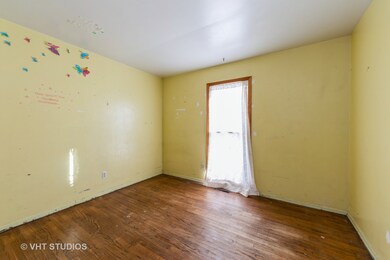
62 Faringdon Dr Unit 458716 Crystal Lake, IL 60014
Highlights
- Loft
- Attached Garage
- Southern Exposure
- Crystal Lake South High School Rated A
- Forced Air Heating and Cooling System
- Step Ranch
About This Home
As of September 2021Bring your best remodeling ideas to this perfectly located home in the Coventry Subdivision! Home is being sold "AS IS". Needs appliances and some TLC. Perfect opportunity for someone looking for some sweat equity with moderate work. Home features a large living room, dining room, and open floor plan kitchen. Two good sized bedrooms on the main floor. Hardwood floors in the living room, dining room and bedrooms. There is a staircase that leads to a loft area which was used as an additional bedroom. Full bathroom in upper floor and full bathroom on the main floor. 2 car garage. Home sits on a spacious near quarter acre lot. Conveniently located near downtown Crystal Lake, Metra Station, Shopping, Parks, Schools and Restaurants!
Last Agent to Sell the Property
Baird & Warner License #475121249 Listed on: 01/22/2021

Home Details
Home Type
- Single Family
Est. Annual Taxes
- $6,119
Year Built
- 1972
Parking
- Attached Garage
- Parking Included in Price
- Garage Is Owned
Home Design
- Step Ranch
- Vinyl Siding
Utilities
- Forced Air Heating and Cooling System
- Heating System Uses Gas
Additional Features
- Loft
- Southern Exposure
Ownership History
Purchase Details
Purchase Details
Home Financials for this Owner
Home Financials are based on the most recent Mortgage that was taken out on this home.Purchase Details
Home Financials for this Owner
Home Financials are based on the most recent Mortgage that was taken out on this home.Purchase Details
Similar Home in Crystal Lake, IL
Home Values in the Area
Average Home Value in this Area
Purchase History
| Date | Type | Sale Price | Title Company |
|---|---|---|---|
| Quit Claim Deed | -- | Somen Law Firm Llc | |
| Warranty Deed | $290,000 | Attorney | |
| Warranty Deed | $180,000 | Baird & Warner Ttl Svcs Inc | |
| Interfamily Deed Transfer | -- | Attorney |
Mortgage History
| Date | Status | Loan Amount | Loan Type |
|---|---|---|---|
| Previous Owner | $296,670 | VA |
Property History
| Date | Event | Price | Change | Sq Ft Price |
|---|---|---|---|---|
| 09/10/2021 09/10/21 | Sold | $290,000 | 0.0% | $172 / Sq Ft |
| 07/28/2021 07/28/21 | Pending | -- | -- | -- |
| 07/02/2021 07/02/21 | For Sale | $289,900 | +61.1% | $172 / Sq Ft |
| 02/19/2021 02/19/21 | Sold | $180,000 | -10.0% | $107 / Sq Ft |
| 01/26/2021 01/26/21 | Pending | -- | -- | -- |
| 01/22/2021 01/22/21 | For Sale | $199,900 | -- | $119 / Sq Ft |
Tax History Compared to Growth
Tax History
| Year | Tax Paid | Tax Assessment Tax Assessment Total Assessment is a certain percentage of the fair market value that is determined by local assessors to be the total taxable value of land and additions on the property. | Land | Improvement |
|---|---|---|---|---|
| 2024 | $6,119 | $88,281 | $19,156 | $69,125 |
| 2023 | $5,797 | $78,957 | $17,133 | $61,824 |
| 2022 | $5,343 | $67,405 | $24,651 | $42,754 |
| 2021 | $6,065 | $62,795 | $22,965 | $39,830 |
| 2020 | $5,926 | $60,572 | $22,152 | $38,420 |
| 2019 | $5,788 | $57,975 | $21,202 | $36,773 |
| 2018 | $4,997 | $55,067 | $17,031 | $38,036 |
| 2017 | $4,952 | $51,876 | $16,044 | $35,832 |
| 2016 | $4,810 | $48,655 | $15,048 | $33,607 |
| 2013 | -- | $49,482 | $14,038 | $35,444 |
Agents Affiliated with this Home
-
Anna Coleman

Seller's Agent in 2021
Anna Coleman
Keller Williams Success Realty
(847) 769-2989
3 in this area
120 Total Sales
-
Sergio Eguiarte

Seller's Agent in 2021
Sergio Eguiarte
Baird Warner
(630) 765-1702
2 in this area
52 Total Sales
-
Myron Alicea

Buyer's Agent in 2021
Myron Alicea
Chicagoland Brokers, Inc.
(815) 603-0251
1 in this area
15 Total Sales
Map
Source: Midwest Real Estate Data (MRED)
MLS Number: MRD10977310
APN: 19-08-402-005
- 51 Berkshire Dr
- 93 Faringdon Dr
- 847 Teverton Ln
- 568 Somerset Ln Unit 7
- 590 Somerset Ln Unit 6
- 860 Darlington Ln
- 651 Virginia Rd Unit 327
- 633 Virginia Rd Unit 214
- 844 Kingston Ln
- 521 Coventry Ln Unit 3
- 501 Coventry Ln Unit 3
- 955 Coventry Ln
- 413 Berkshire Dr Unit 22
- 361 Everett Ave
- 490 S Mchenry Ave
- 491 Brook Dr
- 542 Silver Aspen Cir
- 290 E Congress Pkwy
- 650 Cress Creek Ln Unit 1
- 275 S Mchenry Ave
