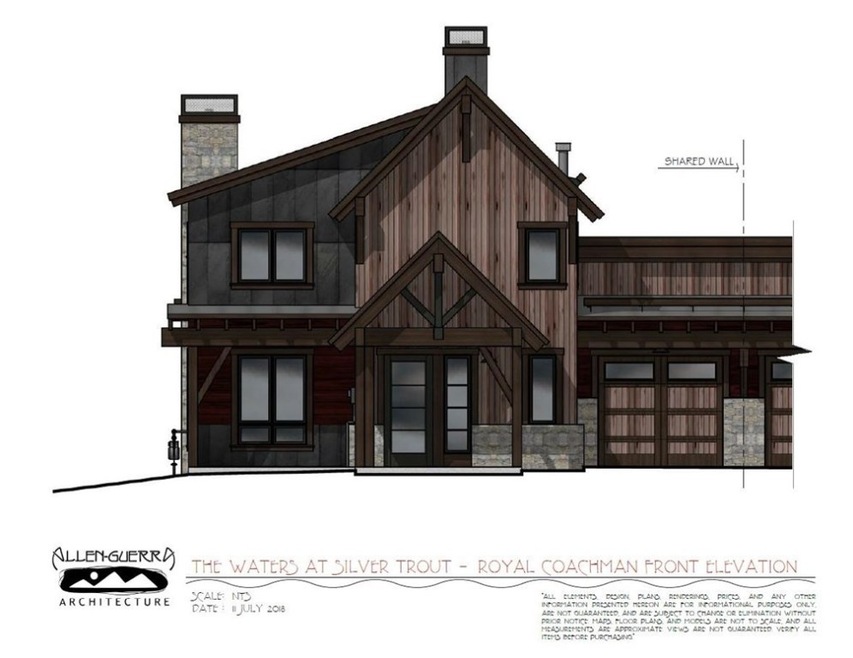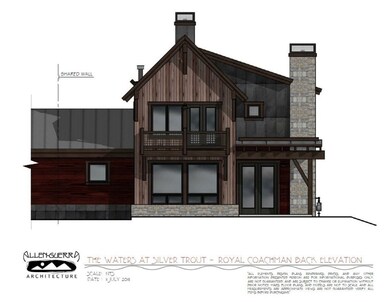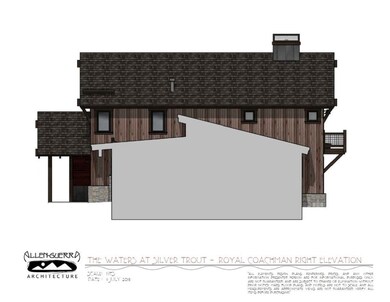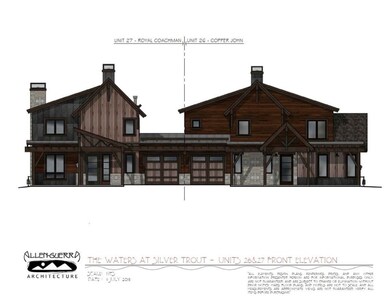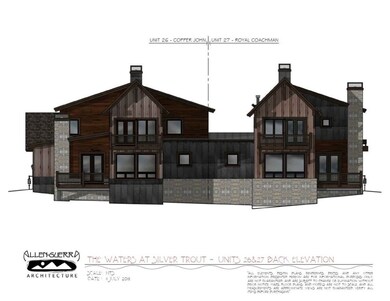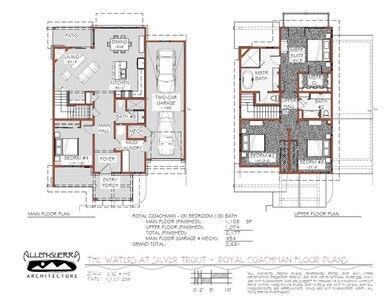
62 Fenwick Ln Silverthorne, CO 80498
Highlights
- Golf Course Community
- Fishing
- 2 Car Attached Garage
- New Construction
- Lake View
- Tile Flooring
About This Home
As of July 2020Lot 27 - Construction starting soon. This is the Royal Coachman floorplan that features 4 bedrooms with one on the main floor. This is one of the last available units on the pond. Many high-end finishes included in the price such as birch woodwork, freestanding tub in master, concrete floors, quartz countertops, and GE appliances with upgrades available. Located between two bodies of water within walking distance to downtown Silverthorne. Gore Range views from your home.
Last Agent to Sell the Property
Christie`s International Real Estate CO LLC License #FA40047855 Listed on: 06/29/2017
Property Details
Home Type
- Multi-Family
Est. Annual Taxes
- $4,033
Year Built
- Built in 2019 | New Construction
HOA Fees
- $382 Monthly HOA Fees
Parking
- 2 Car Attached Garage
Property Views
- Lake
- Mountain
Home Design
- Duplex
- Wood Frame Construction
- Asphalt Roof
Interior Spaces
- 2,177 Sq Ft Home
- 2-Story Property
- Gas Fireplace
- Washer Hookup
Kitchen
- <<builtInOvenToken>>
- Gas Range
- <<microwave>>
- Dishwasher
- Disposal
Flooring
- Carpet
- Stone
- Tile
Bedrooms and Bathrooms
- 4 Bedrooms
Utilities
- Radiant Heating System
- Cable TV Available
Listing and Financial Details
- Exclusions: Yes
- Assessor Parcel Number ND0119027
Community Details
Overview
- Association fees include management, common area maintenance, snow removal, trash
- Waters At Silver Trout Subdivision
Recreation
- Golf Course Community
- Fishing
- Trails
Pet Policy
- Pets Allowed
Ownership History
Purchase Details
Home Financials for this Owner
Home Financials are based on the most recent Mortgage that was taken out on this home.Purchase Details
Similar Homes in Silverthorne, CO
Home Values in the Area
Average Home Value in this Area
Purchase History
| Date | Type | Sale Price | Title Company |
|---|---|---|---|
| Special Warranty Deed | $1,250,000 | Land Title Guarantee Company | |
| Special Warranty Deed | $980,457 | Land Title | |
| Special Warranty Deed | $980,457 | Land Title |
Property History
| Date | Event | Price | Change | Sq Ft Price |
|---|---|---|---|---|
| 07/31/2020 07/31/20 | Sold | $1,250,000 | 0.0% | $574 / Sq Ft |
| 07/01/2020 07/01/20 | Pending | -- | -- | -- |
| 06/19/2020 06/19/20 | For Sale | $1,250,000 | +27.5% | $574 / Sq Ft |
| 06/17/2020 06/17/20 | Sold | $980,457 | 0.0% | $450 / Sq Ft |
| 05/18/2020 05/18/20 | Pending | -- | -- | -- |
| 06/29/2017 06/29/17 | For Sale | $980,457 | -- | $450 / Sq Ft |
Tax History Compared to Growth
Tax History
| Year | Tax Paid | Tax Assessment Tax Assessment Total Assessment is a certain percentage of the fair market value that is determined by local assessors to be the total taxable value of land and additions on the property. | Land | Improvement |
|---|---|---|---|---|
| 2024 | $5,754 | $110,202 | -- | -- |
| 2023 | $5,754 | $106,517 | $0 | $0 |
| 2022 | $3,804 | $66,581 | $0 | $0 |
| 2021 | $3,837 | $68,497 | $0 | $0 |
| 2020 | $2,573 | $49,063 | $0 | $0 |
Agents Affiliated with this Home
-
Henry Barr

Seller's Agent in 2020
Henry Barr
RE/MAX
(970) 389-7533
81 in this area
166 Total Sales
-
Marty Frank

Seller's Agent in 2020
Marty Frank
Christie`s International Real Estate CO LLC
(970) 344-9002
66 in this area
139 Total Sales
-
Marc Warshawsky

Buyer's Agent in 2020
Marc Warshawsky
Compass
(970) 968-7172
16 in this area
37 Total Sales
Map
Source: Summit MLS
MLS Number: S1005686
APN: 6518883
- 468 Fly Line Dr
- 116 Allegra Ln Unit 116
- 131 Allegra Ln Unit 131
- 180 Robin Dr Unit 180
- 0 Colorado 9
- 50 Spinning Leaf Trail
- 116 Blue Grouse Ln
- 101 Blue Grouse Ln Unit D
- 101 Blue Grouse Ln Unit 221
- 26800 Colorado 9
- 52 Buckskin Ln
- 18 Heather's Way Trail
- 277 Kestrel Ln Unit 277
- 84 Mayfly Dr
- 2331 Hamilton Creek Rd
- 1813 Stellar Dr
- 2206 Hamilton Creek Rd
- 70 Mayfly Dr Unit 3
- 70 Mayfly Dr
- 295 Kestrel Ln Unit 295
