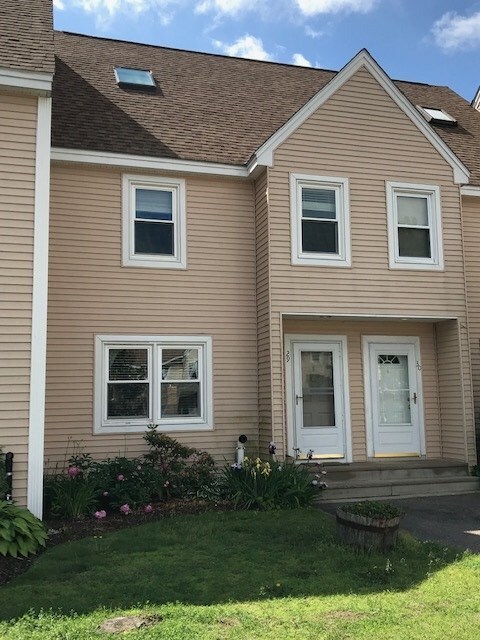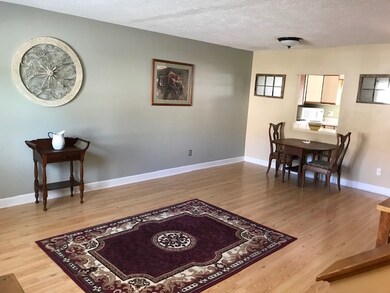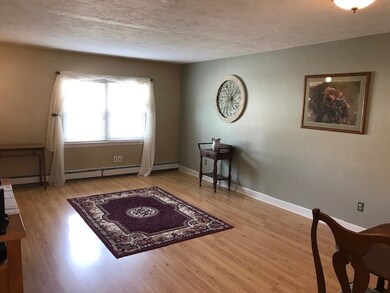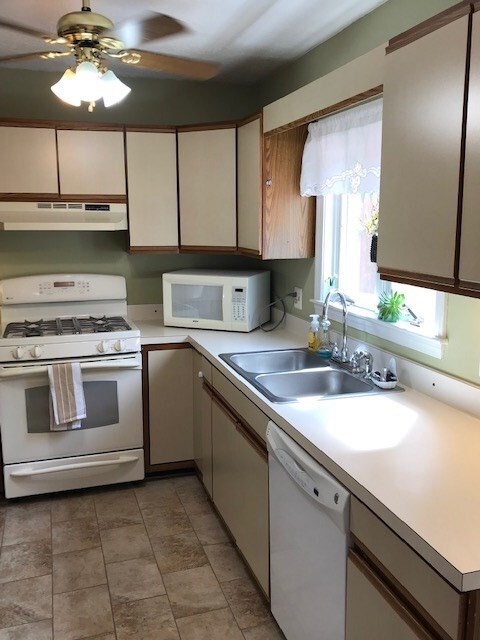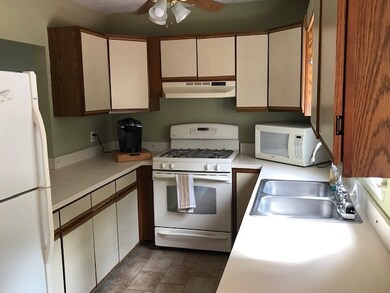62 Freetown Rd Unit 29 Raymond, NH 03077
2
Beds
1.5
Baths
1,296
Sq Ft
$235/mo
HOA Fee
Highlights
- Water Access
- Wood Flooring
- ENERGY STAR Qualified Skylights
- Deck
- Covered patio or porch
- Double Pane Windows
About This Home
As of June 2022Close enough to work yet far enough away to enjoy great outdoor activities. Don't miss this opportunity to own this affordable Townhouse Condo with almost 1,300 s.f., 2 Bedrooms, 2 Bath, Office/Craft Room, full Basement, huge Deck and direct water access to the Lamprey River.
Townhouse Details
Home Type
- Townhome
Est. Annual Taxes
- $4,242
Year Built
- Built in 1987
Lot Details
- Landscaped
- Lot Sloped Up
HOA Fees
- $235 Monthly HOA Fees
Home Design
- Concrete Foundation
- Poured Concrete
- Wood Frame Construction
- Shingle Roof
- Vinyl Siding
Interior Spaces
- 2.5-Story Property
- Ceiling Fan
- Double Pane Windows
- Blinds
- Window Screens
- Dining Area
Kitchen
- Gas Range
- Range Hood
- Microwave
- Dishwasher
Flooring
- Wood
- Carpet
- Laminate
- Tile
Bedrooms and Bathrooms
- 2 Bedrooms
- ENERGY STAR Qualified Skylights
Laundry
- Dryer
- Washer
Unfinished Basement
- Basement Fills Entire Space Under The House
- Connecting Stairway
- Interior Basement Entry
- Laundry in Basement
Home Security
Parking
- 2 Car Parking Spaces
- Paved Parking
- Visitor Parking
- Reserved Parking
- Assigned Parking
Outdoor Features
- Water Access
- Shared Private Water Access
- River Nearby
- Deck
- Covered patio or porch
- Outdoor Storage
Schools
- Lamprey River Elementary School
- Iber Holmes Gove Middle Sch
- Raymond High School
Utilities
- Zoned Heating
- Wall Furnace
- Baseboard Heating
- Hot Water Heating System
- Heating System Uses Gas
- Programmable Thermostat
- Underground Utilities
- 200+ Amp Service
- Propane
- Separate Water Meter
- Water Heater
- Shared Septic
- Community Sewer or Septic
- Leach Field
- High Speed Internet
- Phone Available
- Cable TV Available
Listing and Financial Details
- Tax Lot 224
- 26% Total Tax Rate
Community Details
Overview
- Association fees include condo fee, landscaping, plowing, sewer, trash
- Master Insurance
- Nh Core Properties Association, Phone Number (603) 645-6223
- Riverbend Estates Condos
Amenities
- Common Area
Recreation
- Trails
- Snow Removal
Security
- Carbon Monoxide Detectors
- Fire and Smoke Detector
Map
Create a Home Valuation Report for This Property
The Home Valuation Report is an in-depth analysis detailing your home's value as well as a comparison with similar homes in the area
Home Values in the Area
Average Home Value in this Area
Property History
| Date | Event | Price | Change | Sq Ft Price |
|---|---|---|---|---|
| 06/15/2022 06/15/22 | Sold | $260,000 | +8.4% | $164 / Sq Ft |
| 04/12/2022 04/12/22 | Pending | -- | -- | -- |
| 04/04/2022 04/04/22 | For Sale | $239,900 | +24.3% | $152 / Sq Ft |
| 07/31/2019 07/31/19 | Sold | $193,000 | -3.5% | $149 / Sq Ft |
| 07/02/2019 07/02/19 | Pending | -- | -- | -- |
| 06/14/2019 06/14/19 | For Sale | $199,900 | -- | $154 / Sq Ft |
Source: PrimeMLS
Tax History
| Year | Tax Paid | Tax Assessment Tax Assessment Total Assessment is a certain percentage of the fair market value that is determined by local assessors to be the total taxable value of land and additions on the property. | Land | Improvement |
|---|---|---|---|---|
| 2024 | $4,577 | $208,900 | $0 | $208,900 |
| 2023 | $4,328 | $208,900 | $0 | $208,900 |
| 2022 | $3,821 | $208,900 | $0 | $208,900 |
| 2021 | $3,867 | $208,900 | $0 | $208,900 |
| 2020 | $4,218 | $161,000 | $0 | $161,000 |
| 2019 | $4,281 | $161,000 | $0 | $161,000 |
| 2018 | $3,934 | $161,000 | $0 | $161,000 |
| 2017 | $3,822 | $161,000 | $0 | $161,000 |
| 2016 | $3,822 | $161,000 | $0 | $161,000 |
| 2015 | $3,526 | $140,600 | $0 | $140,600 |
| 2014 | $3,421 | $140,600 | $0 | $140,600 |
| 2013 | $3,324 | $140,600 | $0 | $140,600 |
Source: Public Records
Mortgage History
| Date | Status | Loan Amount | Loan Type |
|---|---|---|---|
| Open | $140,000 | Purchase Money Mortgage | |
| Previous Owner | $142,338 | Stand Alone Refi Refinance Of Original Loan | |
| Previous Owner | $158,217 | Unknown | |
| Previous Owner | $157,016 | No Value Available | |
| Previous Owner | $152,250 | Purchase Money Mortgage |
Source: Public Records
Deed History
| Date | Type | Sale Price | Title Company |
|---|---|---|---|
| Warranty Deed | $193,000 | -- | |
| Warranty Deed | $152,000 | -- | |
| Deed | $157,000 | -- |
Source: Public Records
Source: PrimeMLS
MLS Number: 4758704
APN: RAYM-000023-000000-000224
Nearby Homes

