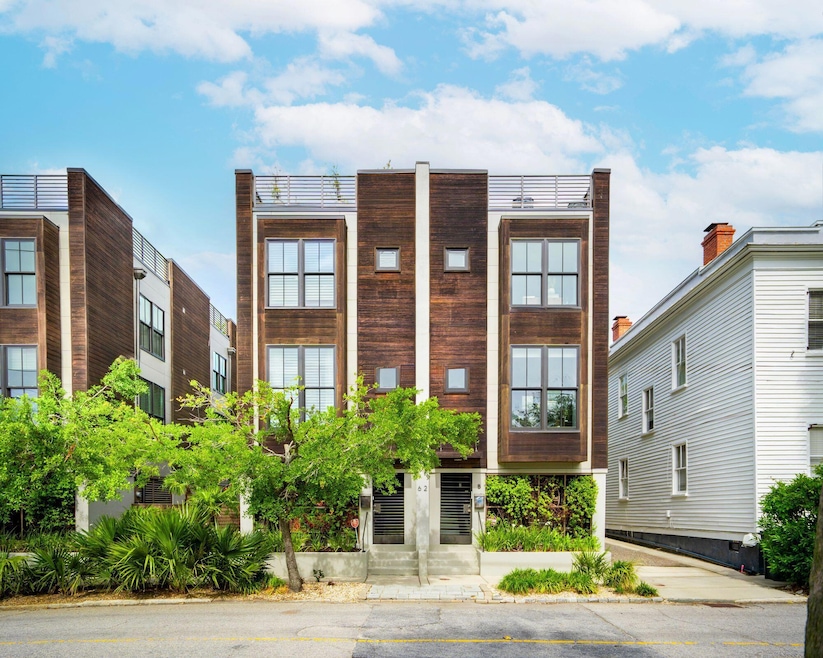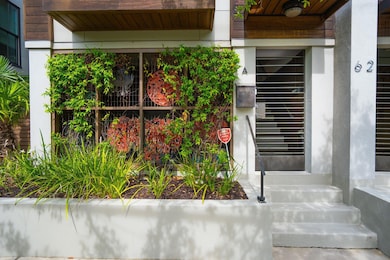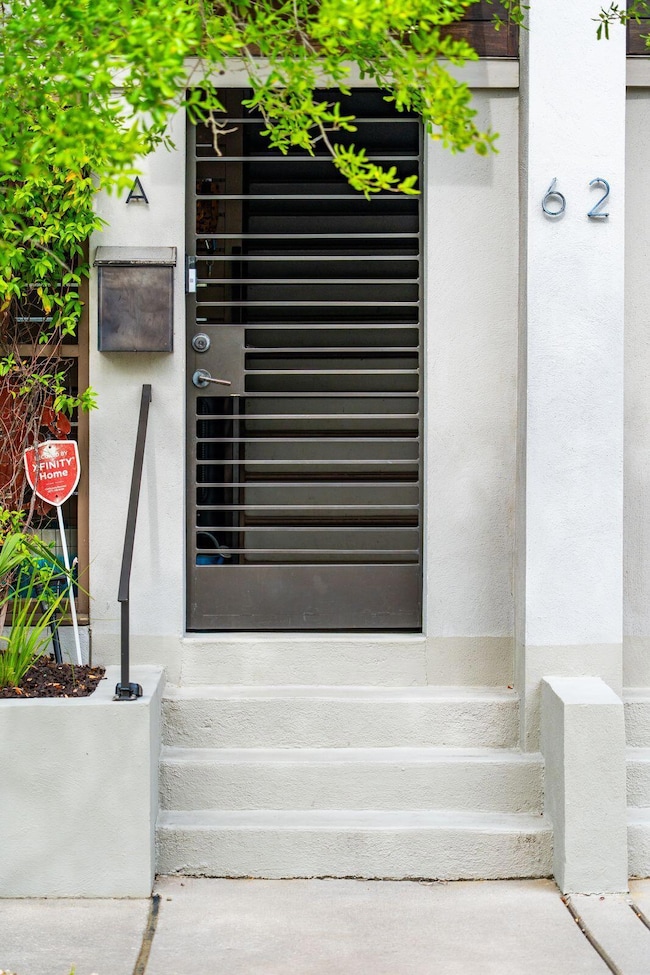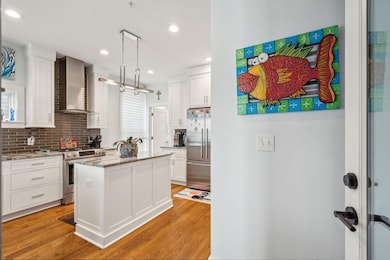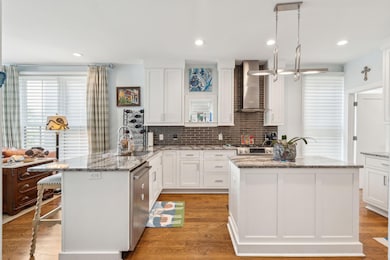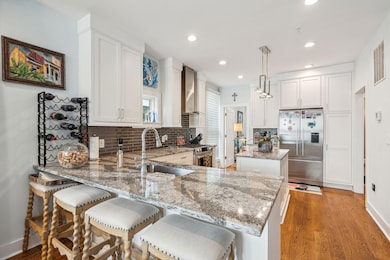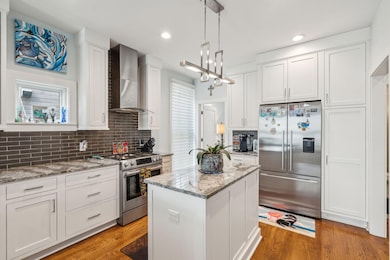62 Gadsden St Unit A Charleston, SC 29401
Harleston Village NeighborhoodEstimated payment $8,148/month
Highlights
- Deck
- High Ceiling
- Home Office
- Wood Flooring
- Great Room
- 4-minute walk to Cannon Park
About This Home
62-A Gadsden | Rare corner townhome in Harleston Village-- Rooftop terrace w/ skyline views-- Enclosed garage (car + golf cart)-- Private turfed side yard-- 3BR/3BA | Each w/ en suite-- Soaring ceilings + wide-plank floors-- Chef's kitchen + rooftop bar-- Walk to Colonial Lake, MUSC, College of CharlestonDesigned by Julia F. Martin, built 2016 elevated, stylish, and steps from everything downtown.EXTERIOR & STRUCTURE Architect-designed by Julia F. Martin | Built by Dow, Inc. in 2016 Elevated above flood plain (AE zone) for peace of mind and durability Rainclad bamboo siding: sustainable, low-maintenance, and modern Nichiha architectural panels + Andersen impact-rated windows for added strength and insulation Contemporary corner façade provides architectural interest and privacy MAIN LIVING AREA Light-filled interiors with an open-concept floorplan Spacious living and dining areas ideal for everyday comfort or entertaining Custom lighting and high-end finishes add refined character Kitchen features soft-close cabinetry, premium appliances, and ample prep space Flexible layout allows for different living configurations BEDROOMS & BATHS Three spacious bedrooms, each thoughtfully separated for privacy En suite baths in each room with modern tilework and sleek fixtures Ideal setup for guests, roommates, or a dedicated office Primary suite features elevated ceilings and a serene, private feel Multiple closets offer great storage options throughout ROOFTOP & OUTDOOR SPACES Professionally designed rooftop garden with custom landscaping Room for lounge seating, dining, or container gardening Quiet side yard with synthetic turf, accessible directly from the main level Outdoor areas offer privacy without the upkeep of a traditional yard GARAGE & STORAGE Fully enclosed garage accommodates one vehicle + a golf cart Interior access offers added security and ease Extra space for storing bikes, tools, or weekend gear Rare find in the historic district: true off-street, private parking solution LOCATION & LIFESTYLE Prime location just off Gadsden Street in the heart of Harleston Village Close proximity to waterfront paths, Colonial Lake, and tennis courts Walkable to some of Charleston's most beloved local spots: Second State Coffee, Alcove Market, Costa, Merci, Marina Variety Store, and more. Short distance to shopping on King Street and cultural landmarks like The Battery Enjoy a walkable, bike-friendly lifestyle in one of the city's most charming, residential neighborhoods THE TAKEAWAY
62-A Gadsden offers a rare combination of architectural design, modern comfort, and a location that truly delivers the best of Charleston living. Low-maintenance, beautifully finished, and move-in ready, this is downtown done right!
Home Details
Home Type
- Single Family
Est. Annual Taxes
- $4,840
Year Built
- Built in 2016
Lot Details
- 1,742 Sq Ft Lot
- Wood Fence
- Interior Lot
- Level Lot
- Irrigation
- Garden
HOA Fees
- $352 Monthly HOA Fees
Parking
- 2 Car Attached Garage
- Garage Door Opener
- Off-Street Parking
Home Design
- Pillar, Post or Pier Foundation
- Raised Foundation
Interior Spaces
- 1,627 Sq Ft Home
- 3-Story Property
- Smooth Ceilings
- High Ceiling
- Ceiling Fan
- Great Room
- Home Office
- Fire Sprinkler System
Kitchen
- Eat-In Kitchen
- Gas Range
- Ice Maker
- Dishwasher
- Kitchen Island
- Disposal
Flooring
- Wood
- Ceramic Tile
Bedrooms and Bathrooms
- 3 Bedrooms
- Walk-In Closet
- 3 Full Bathrooms
Laundry
- Dryer
- Washer
Eco-Friendly Details
- Gray Water System
Outdoor Features
- Deck
- Patio
- Separate Outdoor Workshop
- Outdoor Storage
- Rain Gutters
- Front Porch
- Stoop
Schools
- Memminger Elementary School
- Courtenay Middle School
- Burke High School
Utilities
- Central Air
- Heat Pump System
- Tankless Water Heater
Community Details
- Harleston Village Subdivision
Map
Home Values in the Area
Average Home Value in this Area
Tax History
| Year | Tax Paid | Tax Assessment Tax Assessment Total Assessment is a certain percentage of the fair market value that is determined by local assessors to be the total taxable value of land and additions on the property. | Land | Improvement |
|---|---|---|---|---|
| 2024 | $4,840 | $34,580 | $0 | $0 |
| 2023 | $4,417 | $34,580 | $0 | $0 |
| 2022 | $4,150 | $34,580 | $0 | $0 |
| 2021 | $4,357 | $34,580 | $0 | $0 |
| 2020 | $4,522 | $34,580 | $0 | $0 |
| 2019 | $4,134 | $31,000 | $0 | $0 |
| 2017 | $3,986 | $31,000 | $0 | $0 |
| 2016 | $918 | $2,440 | $0 | $0 |
| 2015 | $875 | $3,660 | $0 | $0 |
| 2014 | $750 | $0 | $0 | $0 |
| 2011 | -- | $0 | $0 | $0 |
Property History
| Date | Event | Price | List to Sale | Price per Sq Ft |
|---|---|---|---|---|
| 11/14/2025 11/14/25 | Price Changed | $1,400,000 | -5.1% | $860 / Sq Ft |
| 05/04/2025 05/04/25 | Price Changed | $1,475,000 | -1.7% | $907 / Sq Ft |
| 04/21/2025 04/21/25 | For Sale | $1,500,675 | -- | $922 / Sq Ft |
Purchase History
| Date | Type | Sale Price | Title Company |
|---|---|---|---|
| Deed | -- | None Listed On Document | |
| Interfamily Deed Transfer | -- | -- | |
| Deed | $775,000 | -- |
Source: CHS Regional MLS
MLS Number: 25011045
APN: 457-03-01-181
- 66 Gadsden St Unit A
- 117 Ashley Ave Unit D
- 18 Bennett St
- 59 Barre St Unit A
- 74 Halsey Blvd
- 63 Montagu St Unit A
- 63 Montagu St Unit B
- 109 Rutledge Ave
- 90 Bull St
- 103 Rutledge Ave
- 46 Halsey Blvd
- 80 Ashley Ave
- 175 1/2 Wentworth St
- 81 Rutledge Ave
- 63 Ashley Ave
- 110 Beaufain St
- 86 Smith St Unit A,B,C,D,E
- 88 Smith St
- 63 Rutledge Ave Unit 28
- 20 Ogier St
- 24 Bennett St
- 107 Ashley Ave Unit C
- 66 Smith St Unit B
- 107 Smith St Unit D
- 14 Lockwood Dr Unit 6I
- 14 Lockwood Dr Unit 5I
- 14 Lockwood Dr Unit 5-L
- 14 Lockwood Dr Unit 2E
- 33 Pitt St Unit 11
- 25 Montagu St Unit B
- 310 Broad St
- 1 Barre St
- 1 Barre St Unit A8
- 1 Barre St Unit A5
- 342 Broad St
- 364 Broad St
- 128 Wentworth St Unit 4
- 128 Wentworth St Unit 1
- 128 Wentworth St Unit 5
- 186 Queen St
