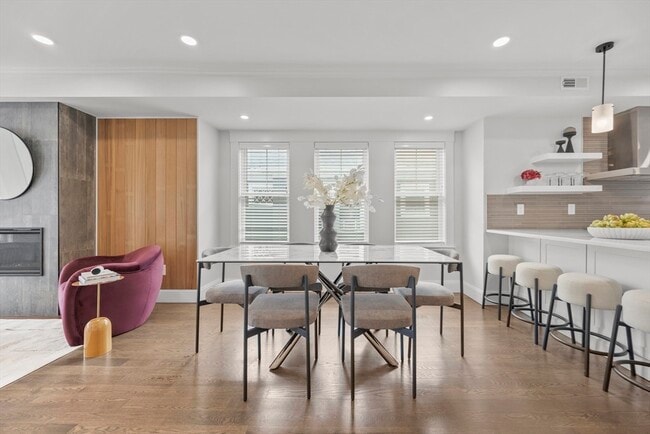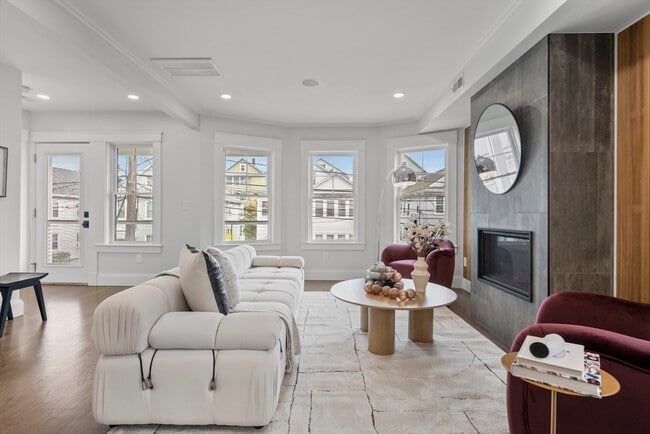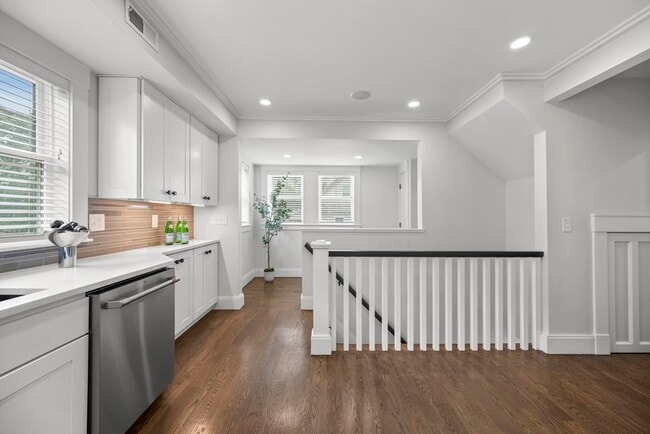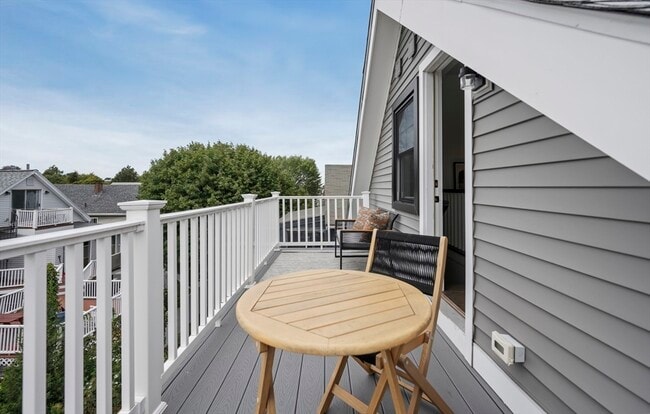62 Governor Winthrop Rd Unit 2 Somerville, MA 02145
Ten Hills NeighborhoodAbout This Home
Discover your ideal blend of comfort and community in Somerville’s beloved Ten Hills! This beautifully renovated 4-bed, 4-bath condo (2020) offers modern living just steps from the vibrant shops, dining, and nightlife of Assembly Row. Designed for connection and entertaining, the sun-filled open floor plan flows seamlessly to two private outdoor spaces—perfect for morning coffee, weekend brunches, or summer evenings with friends. Two spacious primary suites with walk-in closets and en-suite baths provide comfort and flexibility, while thoughtful details throughout add everyday ease. Enjoy off-street parking, a deeded storage room, and a shared patio oasis featuring your very own pear tree. Welcome home to the best of city living with a neighborhood feel!72

Map
Property History
| Date | Event | Price | List to Sale | Price per Sq Ft | Prior Sale |
|---|---|---|---|---|---|
| 12/11/2025 12/11/25 | Price Changed | $5,000 | 0.0% | $2 / Sq Ft | |
| 11/14/2025 11/14/25 | Sold | $1,050,000 | -9.4% | $543 / Sq Ft | View Prior Sale |
| 10/03/2025 10/03/25 | Pending | -- | -- | -- | |
| 09/22/2025 09/22/25 | For Sale | $1,159,000 | 0.0% | $600 / Sq Ft | |
| 07/20/2025 07/20/25 | For Rent | $5,800 | 0.0% | -- | |
| 03/15/2023 03/15/23 | Sold | $1,113,280 | -1.0% | $576 / Sq Ft | View Prior Sale |
| 01/18/2023 01/18/23 | Pending | -- | -- | -- | |
| 01/04/2023 01/04/23 | Price Changed | $1,124,900 | -6.3% | $582 / Sq Ft | |
| 11/30/2022 11/30/22 | Price Changed | $1,199,900 | -3.2% | $621 / Sq Ft | |
| 11/03/2022 11/03/22 | Price Changed | $1,239,900 | -2.7% | $642 / Sq Ft | |
| 10/19/2022 10/19/22 | For Sale | $1,274,900 | -- | $660 / Sq Ft |
- 72 Governor Winthrop Rd Unit 2
- 34 Governor Winthrop Rd Unit 2
- 41 Bailey Rd
- 84 Grant St Unit 7
- 30A Summer
- 94 Jaques St Unit B
- 19 Fenwick St Unit 4
- 176-182 Broadway
- 51 Edgar Ave
- 89 Heath St
- 654 Mystic Ave Unit B
- 654 Mystic Ave Unit A
- 9 Montgomery Ave Unit 1
- 59 Dartmouth St Unit A
- 60 Cross St E Unit 207
- 7 Bond St
- 375 Canal St Unit 603
- 375 Canal St Unit 1109
- 375 Canal St Unit 908
- 375 Canal St Unit 1103
- 72 Governor Winthrop Rd Unit 2
- 79 Bailey Rd Unit 1
- 58 Puritan Rd Unit 58 Puritan Road
- 30 Putnam Rd Unit 1
- 29 Bailey Rd Unit 2
- 408 Mystic Ave Unit 304
- 400 Mystic Ave Unit FL3-ID366
- 70 Putnam Rd Unit 1
- 400 Mystic Ave Unit 304
- 38 Ten Hills Rd Unit 2
- 78 Ten Hills Rd Unit 1
- 102 Grant St Unit A
- 49 Sydney St
- 55 Sydney St Unit 2
- 40 Sydney St Unit 1
- 49 Derby St Unit 3
- 121 Shore Dr Unit 121
- 50 Derby St
- 77 Wheatland St Unit 2
- 64 Grant St Unit 3##






