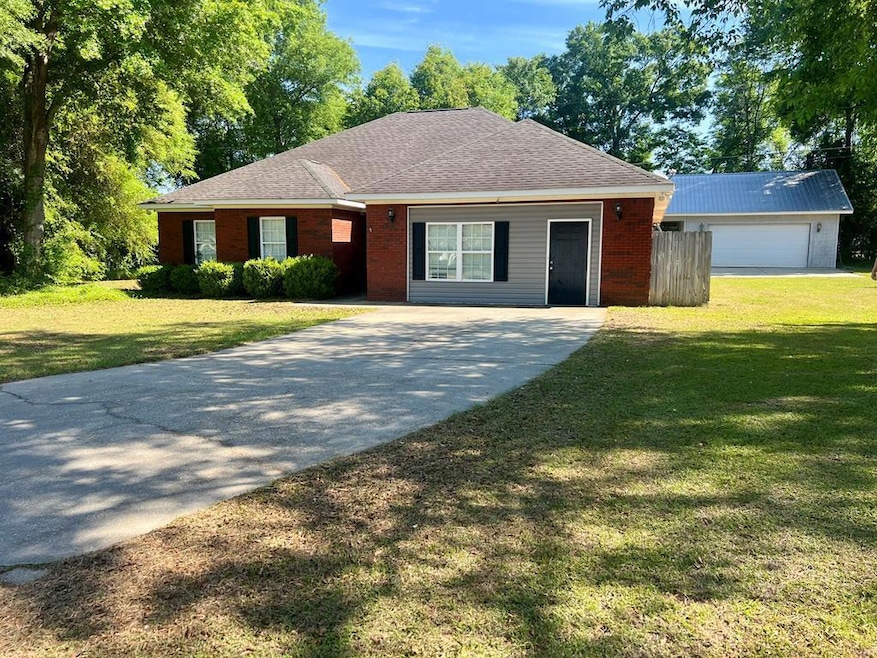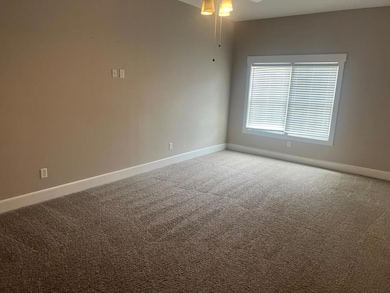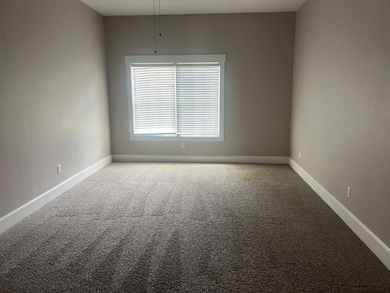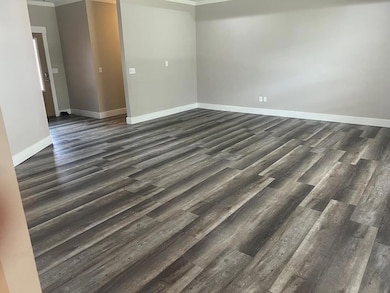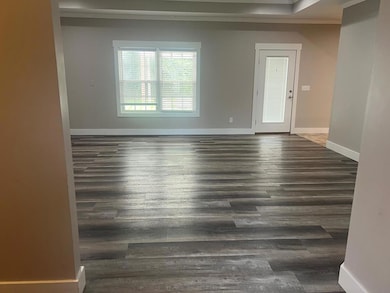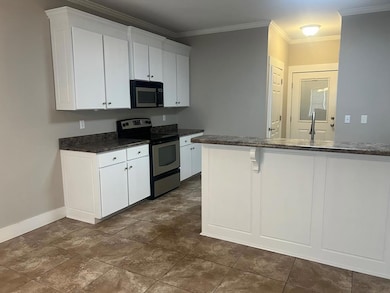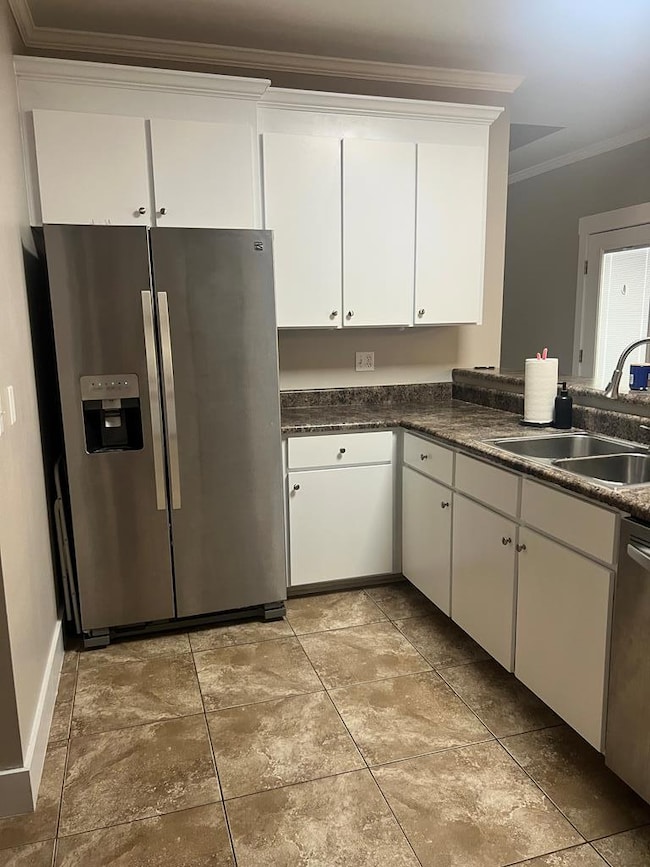62 Granite Ct Dothan, AL 36303
Estimated payment $1,600/month
Highlights
- Traditional Architecture
- Bonus Room
- 2 Car Detached Garage
- Wicksburg High School Rated A
- Covered Patio or Porch
- Eat-In Kitchen
About This Home
Great home in the Wicksburg school district! Located at the end of a quiet Cul-de-sac this 3 Bedroom 2 bath home plus bonus room provides ample space for family activities. The 2car detached garage could also serve as a storage building or man cave. The fenced in back yard with covered porch is a great place for children and pets to enjoy.
Listing Agent
United Country Properties South Brokerage Phone: 3347930079 License #63148 Listed on: 04/17/2025

Home Details
Home Type
- Single Family
Est. Annual Taxes
- $780
Year Built
- Built in 2006
Lot Details
- 0.61 Acre Lot
- Chain Link Fence
Parking
- 2 Car Detached Garage
Home Design
- Traditional Architecture
- Brick Exterior Construction
- Slab Foundation
- Asphalt Roof
- Vinyl Siding
Interior Spaces
- 2,518 Sq Ft Home
- 1-Story Property
- Ceiling Fan
- Double Pane Windows
- Window Treatments
- Aluminum Window Frames
- Bonus Room
- Laundry in unit
Kitchen
- Eat-In Kitchen
- Range
- Microwave
- Dishwasher
Flooring
- Carpet
- Tile
- Vinyl
Bedrooms and Bathrooms
- 3 Bedrooms
- Walk-In Closet
- 2 Full Bathrooms
- Ceramic Tile in Bathrooms
Home Security
- Home Security System
- Fire and Smoke Detector
- Fire Sprinkler System
Outdoor Features
- Covered Patio or Porch
Schools
- Wicksburg Elementary And Middle School
- Wicksburg High School
Utilities
- Cooling Available
- Heat Pump System
- Septic Tank
Community Details
- Choctawhatchee Hills Subdivision
Listing and Financial Details
- Assessor Parcel Number 0802100002055000
Map
Tax History
| Year | Tax Paid | Tax Assessment Tax Assessment Total Assessment is a certain percentage of the fair market value that is determined by local assessors to be the total taxable value of land and additions on the property. | Land | Improvement |
|---|---|---|---|---|
| 2025 | $787 | $26,200 | $0 | $0 |
| 2024 | $787 | $25,960 | $0 | $0 |
| 2023 | $780 | $25,960 | $0 | $0 |
| 2022 | $544 | $19,180 | $0 | $0 |
| 2021 | $501 | $18,400 | $0 | $0 |
| 2020 | $469 | $16,660 | $0 | $0 |
| 2019 | $442 | $15,720 | $0 | $0 |
| 2018 | $442 | $15,720 | $0 | $0 |
| 2017 | $469 | $16,660 | $0 | $0 |
| 2016 | $469 | $0 | $0 | $0 |
| 2015 | $469 | $0 | $0 | $0 |
| 2014 | $469 | $0 | $0 | $0 |
Property History
| Date | Event | Price | List to Sale | Price per Sq Ft | Prior Sale |
|---|---|---|---|---|---|
| 10/13/2025 10/13/25 | Price Changed | $298,000 | -2.3% | $118 / Sq Ft | |
| 07/08/2025 07/08/25 | Price Changed | $305,000 | -3.2% | $121 / Sq Ft | |
| 06/18/2025 06/18/25 | Price Changed | $315,000 | -3.1% | $125 / Sq Ft | |
| 04/17/2025 04/17/25 | For Sale | $325,000 | +18.2% | $129 / Sq Ft | |
| 08/11/2022 08/11/22 | Sold | $275,000 | 0.0% | $110 / Sq Ft | View Prior Sale |
| 07/25/2022 07/25/22 | Pending | -- | -- | -- | |
| 06/03/2022 06/03/22 | For Sale | $275,000 | -- | $110 / Sq Ft |
Purchase History
| Date | Type | Sale Price | Title Company |
|---|---|---|---|
| Deed | $275,000 | -- |
Source: Dothan Multiple Listing Service (Southeast Alabama Association of REALTORS®)
MLS Number: 203239
APN: 08-02-10-0-002-055-000
- 0 Vining Dr
- 102 Biscayne Ln
- 163 Vining Dr
- 10162 U S 84
- 234 Elkwood Dr
- 274 Elkwood Dr
- 282 Blake Dr
- 221 Asphodel Dr
- 481 Grace Dr
- 205 Glen Eagles Dr
- 400 Royal Pkwy
- 423 Jackson Cir
- 606 Royal Pkwy
- 200 Asphodel Dr
- 118 Telford Place
- 103 Edinburgh Way
- 300 Inverness Dr
- 116 Pawnee Dr
- 0 Dunleith Blvd Unit LOT 18
- 101 Gloster Ct
- 203 Front Porch Ct
- 101 Montrose Ct
- 1121 S Brannon Stand Rd
- 123 Trunbury Dr
- 111 Tazewell Ct
- 600 Chapelwood Dr
- 172 Luds Way
- 365 Nypro Ln
- 5261 County Road 68
- 1002 Selkirk Dr
- 400 Burt Dr
- 2705 Nottingham Way
- 803 Gonzales Dr
- 207 Hidden Glen Way
- 2602 Halls Mill Rd
- 5031 Montgomery Hwy
- 449 Butler Rd
- 106 Castle Dr
- 106 Frankfort Dr
- 165 Mayberry Ln
Ask me questions while you tour the home.
