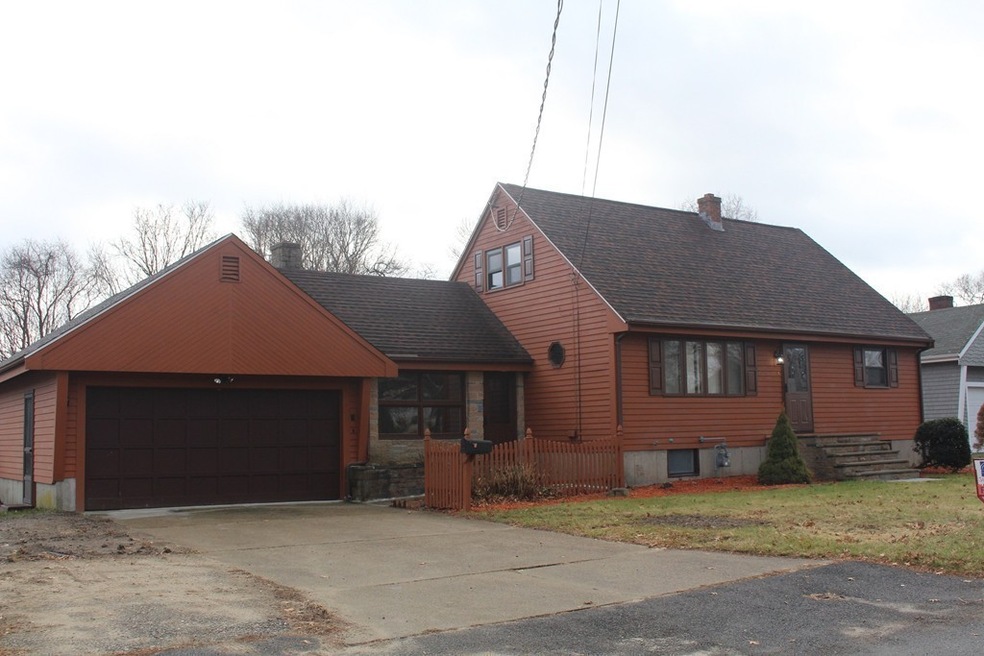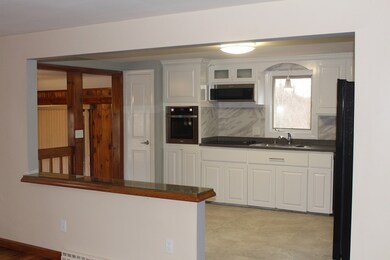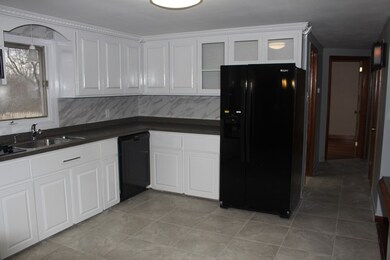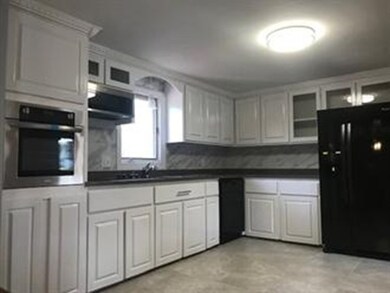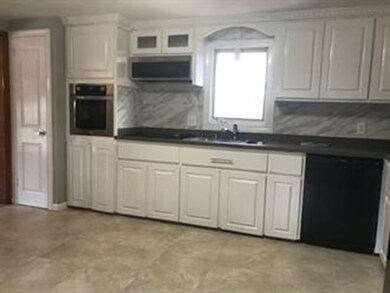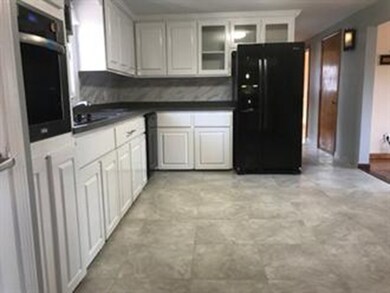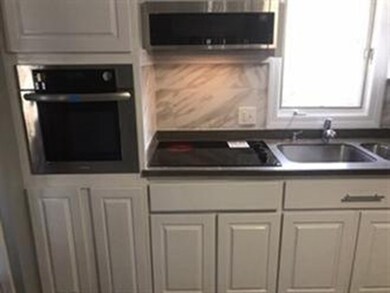
62 Hanley Rd Somerset, MA 02725
Brayton Point NeighborhoodHighlights
- Medical Services
- Cape Cod Architecture
- Deck
- Waterfront
- Landscaped Professionally
- Property is near public transit
About This Home
As of July 2021Stunning cape in a private section of Somerset. This home has been meticulously maintained. From the updated kitchen, bathroom, flooring, freshly painted inside & out, new roof, it just needs a new owner! Open formal dining / living room is great space for entertaining. Bright and radiant sun room provides tons of natural light, offers a gas fireplace featured in the den, 4 large bedrooms with tons of closet space, half finished basement, has a large work shop, devoted laundry area, 2 car garage, central air with A/C, on a great private back yard facing the woods sitting on a dead end street.....There are just too many upgrades and features to mention that must be seen to be truly appreciated. Comes with a 13 month home warranty thru Home Warranty of America...
Home Details
Home Type
- Single Family
Est. Annual Taxes
- $4,050
Year Built
- Built in 1966
Lot Details
- 9,148 Sq Ft Lot
- Waterfront
- Fenced
- Landscaped Professionally
- Wooded Lot
Parking
- 2 Car Attached Garage
- Driveway
- Open Parking
- Off-Street Parking
Home Design
- Cape Cod Architecture
- Frame Construction
- Shingle Roof
- Concrete Perimeter Foundation
Interior Spaces
- 1,620 Sq Ft Home
- Wet Bar
- 1 Fireplace
- Insulated Windows
- Insulated Doors
- Mud Room
- Combination Dining and Living Room
- Sun or Florida Room
- Home Gym
- Storm Doors
- Washer and Gas Dryer Hookup
Kitchen
- Oven
- Microwave
- ENERGY STAR Qualified Refrigerator
- ENERGY STAR Qualified Dishwasher
- ENERGY STAR Cooktop
Flooring
- Wood
- Tile
Bedrooms and Bathrooms
- 4 Bedrooms
- Primary Bedroom on Main
- 1 Full Bathroom
Partially Finished Basement
- Basement Fills Entire Space Under The House
- Laundry in Basement
Outdoor Features
- Deck
- Enclosed patio or porch
- Separate Outdoor Workshop
- Rain Gutters
Location
- Property is near public transit
- Property is near schools
Utilities
- Forced Air Heating and Cooling System
- 1 Cooling Zone
- 1 Heating Zone
- Natural Gas Connected
- Gas Water Heater
Community Details
- No Home Owners Association
- Medical Services
Listing and Financial Details
- Assessor Parcel Number 2954491
Ownership History
Purchase Details
Purchase Details
Purchase Details
Purchase Details
Purchase Details
Similar Homes in Somerset, MA
Home Values in the Area
Average Home Value in this Area
Purchase History
| Date | Type | Sale Price | Title Company |
|---|---|---|---|
| Quit Claim Deed | -- | None Available | |
| Quit Claim Deed | -- | None Available | |
| Quit Claim Deed | -- | None Available | |
| Foreclosure Deed | $204,450 | -- | |
| Foreclosure Deed | $204,450 | -- | |
| Deed | $220,000 | -- | |
| Foreclosure Deed | $207,825 | -- | |
| Deed | $346,000 | -- | |
| Foreclosure Deed | $204,450 | -- | |
| Deed | $220,000 | -- | |
| Foreclosure Deed | $207,825 | -- | |
| Deed | $346,000 | -- |
Mortgage History
| Date | Status | Loan Amount | Loan Type |
|---|---|---|---|
| Previous Owner | $50,000 | Second Mortgage Made To Cover Down Payment | |
| Previous Owner | $50,000 | Second Mortgage Made To Cover Down Payment | |
| Previous Owner | $342,000 | Purchase Money Mortgage | |
| Previous Owner | $160,000 | Stand Alone Refi Refinance Of Original Loan | |
| Previous Owner | $129,862 | Stand Alone Refi Refinance Of Original Loan | |
| Previous Owner | $180,000 | New Conventional |
Property History
| Date | Event | Price | Change | Sq Ft Price |
|---|---|---|---|---|
| 07/02/2021 07/02/21 | Sold | $380,000 | 0.0% | $268 / Sq Ft |
| 06/29/2021 06/29/21 | Sold | $380,000 | 0.0% | $235 / Sq Ft |
| 06/02/2021 06/02/21 | For Sale | $380,000 | +15.5% | $268 / Sq Ft |
| 02/14/2019 02/14/19 | Pending | -- | -- | -- |
| 01/28/2019 01/28/19 | Price Changed | $329,000 | -0.9% | $203 / Sq Ft |
| 01/03/2019 01/03/19 | For Sale | $332,000 | -- | $205 / Sq Ft |
Tax History Compared to Growth
Tax History
| Year | Tax Paid | Tax Assessment Tax Assessment Total Assessment is a certain percentage of the fair market value that is determined by local assessors to be the total taxable value of land and additions on the property. | Land | Improvement |
|---|---|---|---|---|
| 2025 | $6,175 | $464,300 | $150,600 | $313,700 |
| 2024 | $5,716 | $446,900 | $150,600 | $296,300 |
| 2023 | $4,920 | $388,000 | $125,300 | $262,700 |
| 2022 | $4,557 | $342,900 | $108,100 | $234,800 |
| 2021 | $4,598 | $313,200 | $97,700 | $215,500 |
| 2020 | $4,421 | $290,500 | $97,700 | $192,800 |
| 2019 | $4,738 | $259,600 | $97,700 | $161,900 |
| 2018 | $9,309 | $238,800 | $94,100 | $144,700 |
| 2017 | $3,972 | $228,300 | $89,700 | $138,600 |
| 2016 | $3,808 | $217,500 | $78,900 | $138,600 |
| 2015 | $3,892 | $224,300 | $90,900 | $133,400 |
| 2014 | $5,586 | $231,300 | $90,900 | $140,400 |
Agents Affiliated with this Home
-
Joe Ponte

Seller's Agent in 2021
Joe Ponte
Ponte & Associates Real Estate
(508) 324-4800
2 in this area
48 Total Sales
Map
Source: MLS Property Information Network (MLS PIN)
MLS Number: 72436666
APN: SOME-000003A-000000-000049
- 229 Oneil Rd
- 90 Briggs Ave
- 103 Alden Place
- 30 Bellevue Ave
- 418 Kenneth Ave
- 9 Waldorf Rd
- 104 Randall Shea Dr
- 89 Doolittle Ct
- 750 Davol St Unit 415
- 750 Davol St Unit 822
- 1 Taunton River
- 109 Wilder St
- 339 Danforth St Unit 6
- 337 Danforth St Unit 7
- 700 Shore Dr Unit 513
- 700 Shore Dr Unit 1106
- 700 Shore Dr Unit 9-906
- 700 Shore Dr Unit 5-501
- 260 Kaufman Rd
- 107 Danforth St
