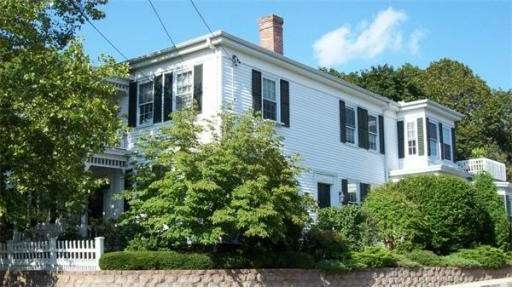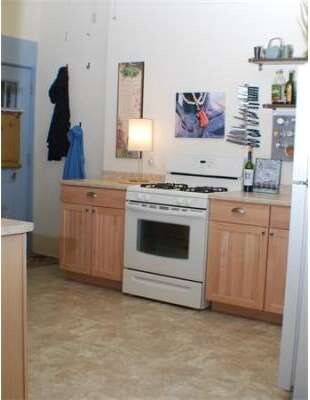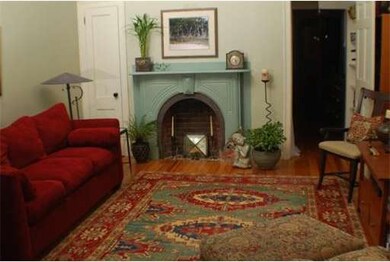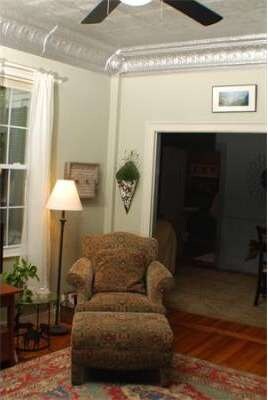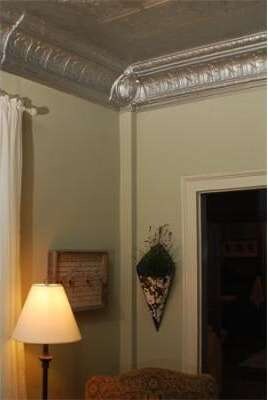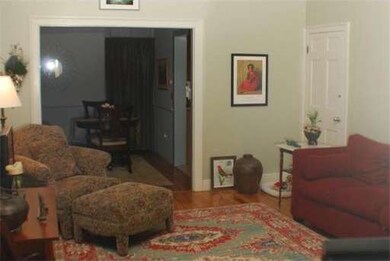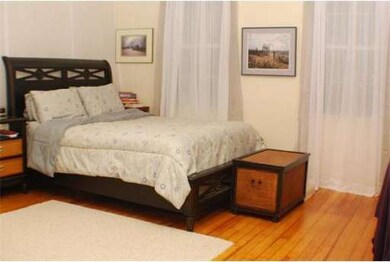
62 Hawley St Unit A Northampton, MA 01060
About This Home
As of April 2022THE PERFECT PACKAGE! A two minute walk to Main St or the gym, this 4 room/1BR unit has many special features including a beautiful new kitchen & bath, wood floors, central air, ornamental fireplaces & tin ceiling, PLUS your own patio/garden space AND off-street parking AND extra storage! This first floor unit is ultra special! Let's make it YOURS!
Last Agent to Sell the Property
Barbara Demerski Real Estate License #452500558 Listed on: 10/05/2011
Property Details
Home Type
Condominium
Est. Annual Taxes
$4,194
Year Built
1900
Lot Details
0
Listing Details
- Unit Level: 1
- Unit Placement: Street, End, Front, Back
- Special Features: None
- Property Sub Type: Condos
- Year Built: 1900
Interior Features
- Has Basement: Yes
- Primary Bathroom: No
- Number of Rooms: 4
- Amenities: Public Transportation, Shopping, Swimming Pool, Tennis Court, Park, Walk/Jog Trails, Golf Course, Medical Facility, Bike Path, Private School, University
- Electric: Fuses
- Energy: Insulated Windows, Insulated Doors, Storm Doors
- Flooring: Wood, Vinyl
- Interior Amenities: Cable Available
- Bathroom #1: First Floor
- Kitchen: First Floor
- Laundry Room: First Floor
- Living Room: First Floor
- Master Bedroom: First Floor
- Master Bedroom Description: Hard Wood Floor, Closet
- Dining Room: First Floor
Exterior Features
- Construction: Frame
- Exterior: Vinyl
- Exterior Unit Features: Patio, Garden Area, Screens
Garage/Parking
- Parking: Off-Street, Tandem, Deeded
- Parking Spaces: 2
Utilities
- Cooling Zones: 1
- Heat Zones: 1
- Hot Water: Natural Gas, Tank
- Water/Sewer: City/Town Water, City/Town Sewer
- Utility Connections: for Gas Range, for Gas Oven, for Electric Dryer, Washer Hookup
Condo/Co-op/Association
- Condominium Name: Bixby Ct Condos
- Association Fee Includes: Master Insurance, Exterior Maintenance, Road Maintenance, Landscaping, Snow Removal
- Association Pool: No
- Management: Professional - Off Site
- Pets Allowed: Yes w/ Restrictions (See Remarks)
- No Units: 10
- Unit Building: A
Ownership History
Purchase Details
Home Financials for this Owner
Home Financials are based on the most recent Mortgage that was taken out on this home.Similar Home in the area
Home Values in the Area
Average Home Value in this Area
Purchase History
| Date | Type | Sale Price | Title Company |
|---|---|---|---|
| Not Resolvable | $216,000 | -- |
Mortgage History
| Date | Status | Loan Amount | Loan Type |
|---|---|---|---|
| Open | $255,600 | Purchase Money Mortgage | |
| Closed | $205,200 | New Conventional |
Property History
| Date | Event | Price | Change | Sq Ft Price |
|---|---|---|---|---|
| 04/28/2022 04/28/22 | Sold | $319,500 | +1.4% | $348 / Sq Ft |
| 03/08/2022 03/08/22 | Pending | -- | -- | -- |
| 02/09/2022 02/09/22 | For Sale | $315,000 | +45.8% | $343 / Sq Ft |
| 03/19/2012 03/19/12 | Sold | $216,000 | -1.8% | $225 / Sq Ft |
| 01/31/2012 01/31/12 | Pending | -- | -- | -- |
| 01/04/2012 01/04/12 | Price Changed | $219,900 | -2.2% | $229 / Sq Ft |
| 11/07/2011 11/07/11 | Price Changed | $224,900 | -1.8% | $234 / Sq Ft |
| 11/06/2011 11/06/11 | Price Changed | $229,000 | -2.5% | $239 / Sq Ft |
| 10/05/2011 10/05/11 | For Sale | $234,900 | -- | $245 / Sq Ft |
Tax History Compared to Growth
Tax History
| Year | Tax Paid | Tax Assessment Tax Assessment Total Assessment is a certain percentage of the fair market value that is determined by local assessors to be the total taxable value of land and additions on the property. | Land | Improvement |
|---|---|---|---|---|
| 2025 | $4,194 | $301,100 | $0 | $301,100 |
| 2024 | $4,571 | $300,900 | $0 | $300,900 |
| 2023 | $4,766 | $300,900 | $0 | $300,900 |
| 2022 | $4,306 | $240,700 | $0 | $240,700 |
| 2021 | $4,181 | $240,700 | $0 | $240,700 |
| 2020 | $4,044 | $240,700 | $0 | $240,700 |
| 2019 | $3,872 | $222,900 | $0 | $222,900 |
| 2018 | $3,812 | $222,900 | $0 | $222,900 |
| 2017 | $3,720 | $222,900 | $0 | $222,900 |
| 2016 | $3,602 | $222,900 | $0 | $222,900 |
| 2015 | $3,237 | $204,900 | $0 | $204,900 |
| 2014 | $3,153 | $204,900 | $0 | $204,900 |
Agents Affiliated with this Home
-
Lisa Palumbo

Seller's Agent in 2022
Lisa Palumbo
Delap Real Estate LLC
(413) 320-7913
48 in this area
207 Total Sales
-
Julie Held

Buyer's Agent in 2022
Julie Held
Delap Real Estate LLC
(413) 575-2374
50 in this area
163 Total Sales
-
Barbara Demerski
B
Seller's Agent in 2012
Barbara Demerski
Barbara Demerski Real Estate
(413) 586-2345
-
Jessica Lapinski

Buyer's Agent in 2012
Jessica Lapinski
Delap Real Estate LLC
(413) 586-9117
17 in this area
98 Total Sales
Map
Source: MLS Property Information Network (MLS PIN)
MLS Number: 71296801
APN: NHAM-000032A-000166-000003
- 36 Butler Place
- 33 Eastern Ave
- 58 Phillips Place
- 107 Williams St Unit 3c
- 107 Williams St Unit 2c
- 107 Williams St Unit A1
- 107 Williams St Unit 2B
- 30 Cherry St
- 30 Cherry St Unit B
- 30 Cherry St Unit A
- 9 Walnut St Unit B
- 50 Walnut St
- 261 Main St
- 41 Old Ferry Rd
- 52 Elizabeth St
- 53 Clark Ave Unit 1
- 180 State St Unit B
- 11 Lyman Rd Unit A
- 215 State St
- 75 Lyman Rd
