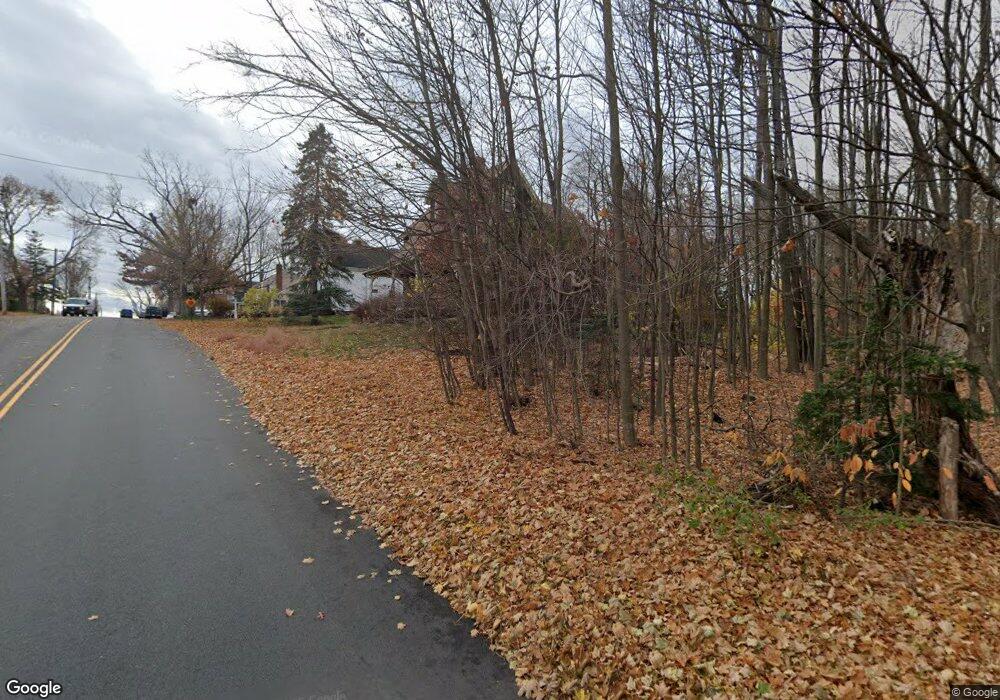62 High St Unit Lot 8 Stoneham, MA 02180
Bear Hill NeighborhoodEstimated Value: $781,000
4
Beds
3
Baths
2,515
Sq Ft
$311/Sq Ft
Est. Value
About This Home
This home is located at 62 High St Unit Lot 8, Stoneham, MA 02180 and is currently estimated at $781,000, approximately $310 per square foot. 62 High St Unit Lot 8 is a home located in Middlesex County with nearby schools including Stoneham High School, St Joseph School, and St. Patrick Elementary School.
Ownership History
Date
Name
Owned For
Owner Type
Purchase Details
Closed on
Jun 3, 2020
Sold by
62 High Street Rt and Crotta
Bought by
Isola Virginia L
Current Estimated Value
Purchase Details
Closed on
Mar 11, 2020
Sold by
Isola Virginia L
Bought by
62 High Street Rt
Create a Home Valuation Report for This Property
The Home Valuation Report is an in-depth analysis detailing your home's value as well as a comparison with similar homes in the area
Home Values in the Area
Average Home Value in this Area
Purchase History
| Date | Buyer | Sale Price | Title Company |
|---|---|---|---|
| Isola Virginia L | -- | None Available | |
| Isola Virginia L | -- | None Available | |
| 62 High Street Rt | -- | None Available | |
| 62 High Street Rt | -- | None Available |
Source: Public Records
Tax History Compared to Growth
Tax History
| Year | Tax Paid | Tax Assessment Tax Assessment Total Assessment is a certain percentage of the fair market value that is determined by local assessors to be the total taxable value of land and additions on the property. | Land | Improvement |
|---|---|---|---|---|
| 2024 | $6,434 | $607,600 | $436,500 | $171,100 |
| 2023 | $6,190 | $557,700 | $396,500 | $161,200 |
| 2022 | $5,494 | $527,800 | $376,500 | $151,300 |
| 2021 | $20,736 | $505,300 | $356,500 | $148,800 |
| 2020 | $5,317 | $492,800 | $346,500 | $146,300 |
| 2019 | $5,151 | $459,100 | $326,500 | $132,600 |
| 2018 | $5,136 | $438,600 | $306,500 | $132,100 |
| 2017 | $4,696 | $379,000 | $296,500 | $82,500 |
| 2016 | $4,275 | $336,600 | $276,500 | $60,100 |
| 2015 | $4,320 | $333,300 | $276,500 | $56,800 |
| 2014 | $4,565 | $338,400 | $266,500 | $71,900 |
Source: Public Records
Map
Nearby Homes
- 62 High St Unit 4
- 62 High St Unit 3
- 62 High St Unit Lot 12
- 62 High St Unit Lot 2
- 62 High St Unit Lot 7
- 62 High St Unit Lot 9
- 8 Steele St
- 97 Macarthur Rd
- 64 Main St Unit 41B
- 68 Main St Unit 36C
- 159 Main St Unit 41C
- 106 Elm St
- 40 Main St Unit 505
- 4 Vernon Ave
- 25 Penny Ln
- 34 Duncklee Ave
- 1 Tremont St
- 32 Garden Rd
- 21 Tremont St Unit A
- 59 Norval Ave
