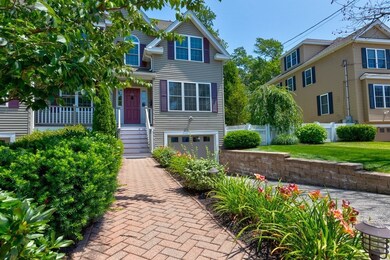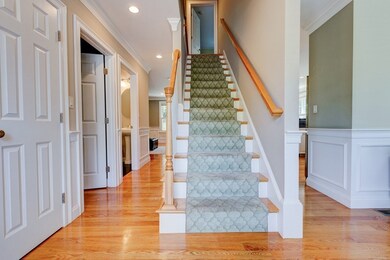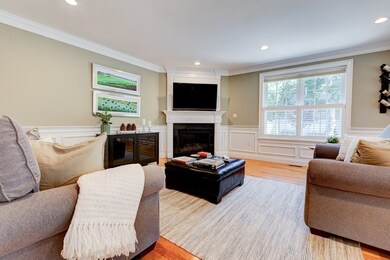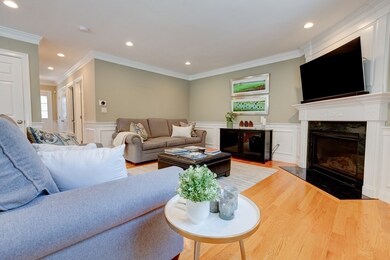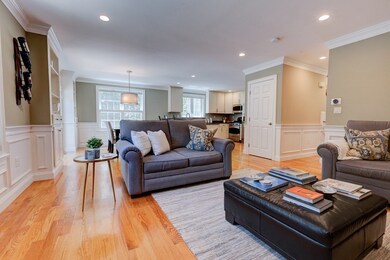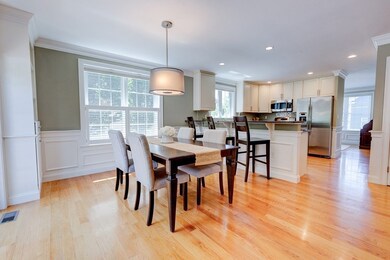
62 Jarvis Cir Needham, MA 02492
Highlights
- Golf Course Community
- Medical Services
- Wood Flooring
- Hillside Elementary School Rated A
- Property is near public transit
- Bonus Room
About This Home
As of August 2023Fantastic 2012 townhouse in highly sought after Needham neighborhood! This light-filled home is full of beautiful details and offers 4 bedrooms, 2 and 1/2 bathrooms, and a 3rd floor bonus room that serves as a terrific flexible space! On the main level you will enjoy a lovely fireplaced family room right off of the kitchen and dining area. White kitchen offers granite countertops and SS appliances. Custom shelving, plantation shutters 8 ft. ceilings and hardwood floors add to the charm of this home. Step outside through sliding doors and take in the stone patio and peaceful backyard oasis. First floor also offers a formal living room and an office as well as a half bath with laundry. On the 2nd floor you will find 4 nicely sized bedrooms including a primary suite w/ 2 walk-in closets and attached full bathroom with double vanity and separate tub & shower. Continue upstairs to the wonderful third floor space that is large, open and bright! All this plus 2 car garage and lots of storage!
Last Agent to Sell the Property
Berkshire Hathaway HomeServices Commonwealth Real Estate Listed on: 07/10/2023

Townhouse Details
Home Type
- Townhome
Est. Annual Taxes
- $12,886
Year Built
- Built in 2012
Lot Details
- Near Conservation Area
- End Unit
- Fenced Yard
- Fenced
Parking
- 2 Car Attached Garage
- Tandem Parking
- Open Parking
- Off-Street Parking
Home Design
- Half Duplex
- Blown-In Insulation
- Shingle Roof
Interior Spaces
- 3,659 Sq Ft Home
- 3-Story Property
- Central Vacuum
- Recessed Lighting
- Insulated Windows
- Insulated Doors
- Family Room with Fireplace
- Home Office
- Bonus Room
- Home Security System
- Basement
Kitchen
- Range
- Microwave
- Dishwasher
- Kitchen Island
- Solid Surface Countertops
- Disposal
Flooring
- Wood
- Wall to Wall Carpet
- Tile
Bedrooms and Bathrooms
- 4 Bedrooms
- Primary bedroom located on second floor
- Walk-In Closet
- Double Vanity
- Bathtub with Shower
Laundry
- Laundry on main level
- Dryer
- Washer
Outdoor Features
- Patio
- Porch
Location
- Property is near public transit
- Property is near schools
Schools
- Williams Elementary School
- Highrk/Pollard Middle School
- Needham High School
Utilities
- Forced Air Heating and Cooling System
- 3 Cooling Zones
- 3 Heating Zones
- Natural Gas Connected
Listing and Financial Details
- Assessor Parcel Number M:122.0 B:0028 L:0062.0,4895186
Community Details
Overview
- No Home Owners Association
- 2 Units
Amenities
- Medical Services
- Shops
Recreation
- Golf Course Community
- Tennis Courts
- Community Pool
Ownership History
Purchase Details
Home Financials for this Owner
Home Financials are based on the most recent Mortgage that was taken out on this home.Similar Homes in Needham, MA
Home Values in the Area
Average Home Value in this Area
Purchase History
| Date | Type | Sale Price | Title Company |
|---|---|---|---|
| Condominium Deed | $1,360,000 | None Available |
Mortgage History
| Date | Status | Loan Amount | Loan Type |
|---|---|---|---|
| Open | $952,000 | Purchase Money Mortgage | |
| Previous Owner | $694,000 | Purchase Money Mortgage |
Property History
| Date | Event | Price | Change | Sq Ft Price |
|---|---|---|---|---|
| 08/29/2023 08/29/23 | Sold | $1,360,000 | +4.6% | $372 / Sq Ft |
| 07/14/2023 07/14/23 | Pending | -- | -- | -- |
| 07/10/2023 07/10/23 | For Sale | $1,300,000 | +34.0% | $355 / Sq Ft |
| 08/31/2016 08/31/16 | Sold | $970,000 | +2.1% | $303 / Sq Ft |
| 07/25/2016 07/25/16 | Pending | -- | -- | -- |
| 07/20/2016 07/20/16 | For Sale | $949,900 | +25.3% | $297 / Sq Ft |
| 07/31/2012 07/31/12 | Sold | $758,402 | +1.3% | $283 / Sq Ft |
| 06/13/2012 06/13/12 | Pending | -- | -- | -- |
| 05/11/2012 05/11/12 | For Sale | $749,000 | 0.0% | $279 / Sq Ft |
| 05/05/2012 05/05/12 | Pending | -- | -- | -- |
| 04/08/2012 04/08/12 | Price Changed | $749,000 | -3.9% | $279 / Sq Ft |
| 02/15/2012 02/15/12 | For Sale | $779,000 | 0.0% | $291 / Sq Ft |
| 02/02/2012 02/02/12 | Pending | -- | -- | -- |
| 01/01/2012 01/01/12 | For Sale | $779,000 | -- | $291 / Sq Ft |
Tax History Compared to Growth
Tax History
| Year | Tax Paid | Tax Assessment Tax Assessment Total Assessment is a certain percentage of the fair market value that is determined by local assessors to be the total taxable value of land and additions on the property. | Land | Improvement |
|---|---|---|---|---|
| 2025 | $12,354 | $1,165,500 | $0 | $1,165,500 |
| 2024 | $12,743 | $1,017,800 | $0 | $1,017,800 |
| 2023 | $12,886 | $988,200 | $0 | $988,200 |
| 2022 | $12,827 | $959,400 | $0 | $959,400 |
| 2021 | $12,137 | $931,500 | $0 | $931,500 |
| 2020 | $11,407 | $913,300 | $0 | $913,300 |
| 2019 | $11,316 | $913,300 | $0 | $913,300 |
| 2018 | $10,261 | $863,700 | $0 | $863,700 |
| 2017 | $9,432 | $793,300 | $0 | $793,300 |
| 2016 | $8,975 | $777,700 | $0 | $777,700 |
| 2015 | $8,261 | $731,700 | $0 | $731,700 |
| 2014 | $8,354 | $717,700 | $0 | $717,700 |
Agents Affiliated with this Home
-

Seller's Agent in 2023
Judith Brady
Berkshire Hathaway HomeServices Commonwealth Real Estate
(339) 225-0535
31 in this area
114 Total Sales
-
R
Buyer's Agent in 2023
Rory Payson
Payson Realty
(617) 947-7910
1 in this area
57 Total Sales
-
R
Seller's Agent in 2016
Rob Silverman
Centre Realty Group
(781) 910-4523
12 Total Sales
-
B
Buyer's Agent in 2016
Bill Kuhlman
Keller Williams Realty
-
C
Seller's Agent in 2012
Catherine O Dea
Quest Real Estate
2 in this area
2 Total Sales
-

Buyer's Agent in 2012
Christine Pomer
Coldwell Banker Realty - Lexington
(617) 484-5839
156 Total Sales
Map
Source: MLS Property Information Network (MLS PIN)
MLS Number: 73134277
APN: NEED-000122-000028-000062
- 66 Bess Rd
- 100 Rosemary Way Unit 322
- 445 Hillside Ave
- 1473 Great Plain Ave
- 218 Hillside Ave
- 379 Hunnewell St
- 379 Hunnewell St Unit 379
- 210 Hillside Ave Unit 37
- 175 Hillside Ave Unit 175
- 381 Hunnewell St Unit 381
- 16 Winfield St
- 70 Booth St
- 80 N Hill Ave
- 263 Hunnewell St
- 136 Hillside Ave
- 132 Hillside Ave
- 104 Pine Grove St
- 61 Fuller Brook Ave
- 1332 Great Plain Ave
- 19 Oakland Ave Unit 19

