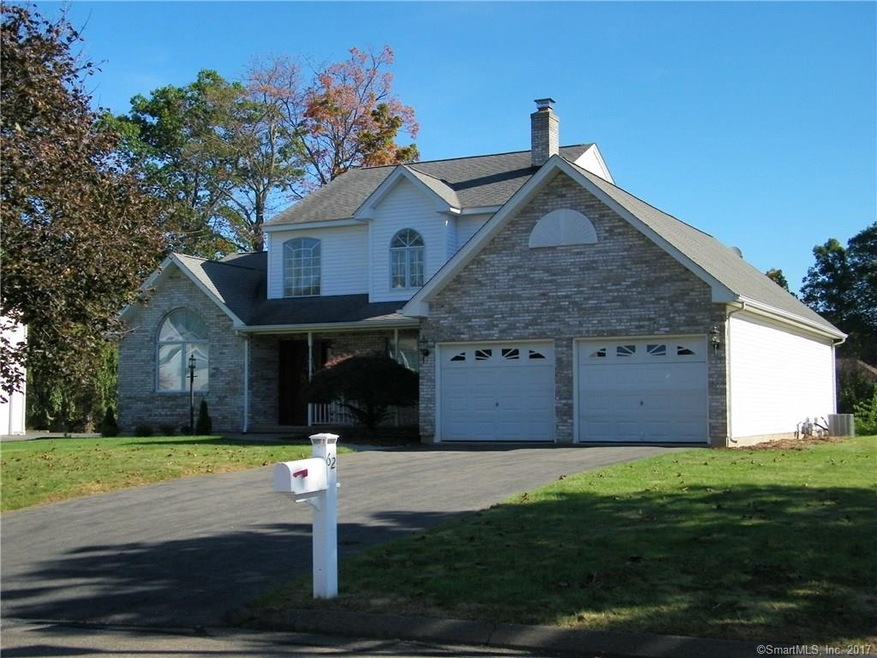
62 Kimberly Ln Wethersfield, CT 06109
Highlights
- Open Floorplan
- Deck
- 1 Fireplace
- Colonial Architecture
- Attic
- No HOA
About This Home
As of July 2022Soft contemporary located at the end of a quiet cul du sac. This attractive home has an open floor plan with vaulted ceilings, first floor master suite and first floor laundry. Hardwood floors throughout, gas log fireplace, two additional bedrooms with loft area on second floor could easily be made a 4th bedroom if needed. Lots of windows and natural light surround you. Large deck and level yard for outdoor enjoyment. Priced to sell. Some updating needed.
Last Agent to Sell the Property
Berkshire Hathaway NE Prop. License #RES.0752677 Listed on: 10/19/2017

Home Details
Home Type
- Single Family
Est. Annual Taxes
- $10,018
Year Built
- Built in 1996
Lot Details
- 0.38 Acre Lot
- Cul-De-Sac
- Level Lot
- Sprinkler System
- Property is zoned AAOS
Home Design
- Colonial Architecture
- Contemporary Architecture
- Concrete Foundation
- Frame Construction
- Asphalt Shingled Roof
- Masonry Siding
- Radon Mitigation System
Interior Spaces
- 2,334 Sq Ft Home
- Open Floorplan
- Central Vacuum
- 1 Fireplace
- Thermal Windows
- Concrete Flooring
- Attic
Kitchen
- Built-In Oven
- Electric Cooktop
- Dishwasher
Bedrooms and Bathrooms
- 3 Bedrooms
Unfinished Basement
- Basement Fills Entire Space Under The House
- Sump Pump
Parking
- 2 Car Attached Garage
- Parking Deck
- Automatic Garage Door Opener
Outdoor Features
- Deck
- Rain Gutters
- Porch
Schools
- Wethersfield High School
Utilities
- Zoned Heating and Cooling System
Community Details
- No Home Owners Association
Ownership History
Purchase Details
Home Financials for this Owner
Home Financials are based on the most recent Mortgage that was taken out on this home.Purchase Details
Home Financials for this Owner
Home Financials are based on the most recent Mortgage that was taken out on this home.Purchase Details
Similar Homes in Wethersfield, CT
Home Values in the Area
Average Home Value in this Area
Purchase History
| Date | Type | Sale Price | Title Company |
|---|---|---|---|
| Warranty Deed | $455,000 | None Available | |
| Executors Deed | $365,000 | -- | |
| Warranty Deed | $248,800 | -- |
Mortgage History
| Date | Status | Loan Amount | Loan Type |
|---|---|---|---|
| Open | $30,000 | Stand Alone Refi Refinance Of Original Loan | |
| Open | $386,750 | Purchase Money Mortgage | |
| Previous Owner | $306,500 | Stand Alone Refi Refinance Of Original Loan | |
| Previous Owner | $310,250 | New Conventional |
Property History
| Date | Event | Price | Change | Sq Ft Price |
|---|---|---|---|---|
| 07/18/2022 07/18/22 | Sold | $455,000 | -4.2% | $195 / Sq Ft |
| 06/10/2022 06/10/22 | Pending | -- | -- | -- |
| 05/31/2022 05/31/22 | Price Changed | $475,000 | -4.9% | $204 / Sq Ft |
| 05/16/2022 05/16/22 | Price Changed | $499,500 | -7.5% | $214 / Sq Ft |
| 05/06/2022 05/06/22 | For Sale | $539,900 | +47.9% | $231 / Sq Ft |
| 12/18/2017 12/18/17 | Sold | $365,000 | +1.4% | $156 / Sq Ft |
| 12/01/2017 12/01/17 | Pending | -- | -- | -- |
| 10/19/2017 10/19/17 | For Sale | $359,900 | -- | $154 / Sq Ft |
Tax History Compared to Growth
Tax History
| Year | Tax Paid | Tax Assessment Tax Assessment Total Assessment is a certain percentage of the fair market value that is determined by local assessors to be the total taxable value of land and additions on the property. | Land | Improvement |
|---|---|---|---|---|
| 2025 | $17,511 | $424,820 | $116,480 | $308,340 |
| 2024 | $11,564 | $267,570 | $80,950 | $186,620 |
| 2023 | $11,179 | $267,570 | $80,950 | $186,620 |
| 2022 | $10,992 | $267,570 | $80,950 | $186,620 |
| 2021 | $10,882 | $267,570 | $80,950 | $186,620 |
| 2020 | $10,888 | $267,590 | $80,950 | $186,640 |
| 2019 | $10,902 | $267,590 | $80,950 | $186,640 |
| 2018 | $10,272 | $251,900 | $79,000 | $172,900 |
| 2017 | $10,018 | $251,900 | $79,000 | $172,900 |
| 2016 | $9,708 | $251,900 | $79,000 | $172,900 |
| 2015 | $9,620 | $251,900 | $79,000 | $172,900 |
| 2014 | $9,255 | $251,900 | $79,000 | $172,900 |
Agents Affiliated with this Home
-
Amy Rio

Seller's Agent in 2022
Amy Rio
Executive Real Estate
(860) 916-6048
53 in this area
1,243 Total Sales
-
Tracey Precourt

Buyer's Agent in 2022
Tracey Precourt
Century 21 Clemens Group
(860) 490-7515
8 in this area
134 Total Sales
-
Marie Padilla

Seller's Agent in 2017
Marie Padilla
Berkshire Hathaway Home Services
(860) 205-2655
3 in this area
36 Total Sales
-
Leone Giannitti

Buyer's Agent in 2017
Leone Giannitti
Transamerican Realty LLC
(860) 888-2808
2 Total Sales
Map
Source: SmartMLS
MLS Number: 170024727
APN: WETH-000002-000000-000023
- 5 Victory Ln
- 25 Woodsedge Dr Unit 5C
- 259 Cottonwood Rd
- 155 Cottonwood Rd
- 125 Waverly Dr
- 10 Crown Ridge
- 181 Cypress Rd Unit 181
- 193 Cypress Rd
- 187 Two Rod Hwy
- 376 Cypress Rd
- 314 Whitewood Dr
- 47 Luca (Homesite 3) Ln
- 67 Luca (Homesite 6) Ln
- 61 Luca Ln
- 37 Woods Way
- 114 Boulder Dr
- 76 Luca Lane Homesite 8
- 689 Churchill Dr
- 8 Stella ( Homesite 14) Dr
- 28 Churchill Way Unit 28
