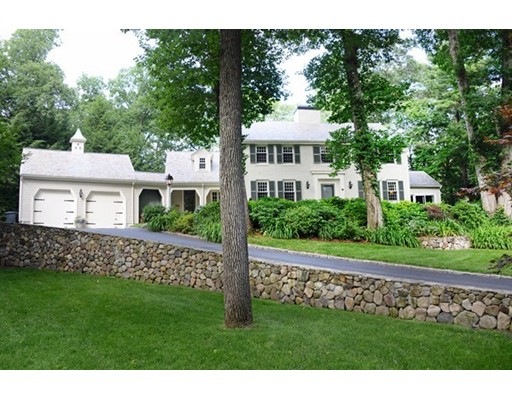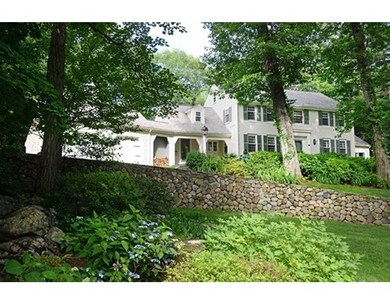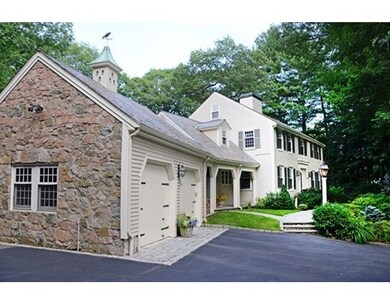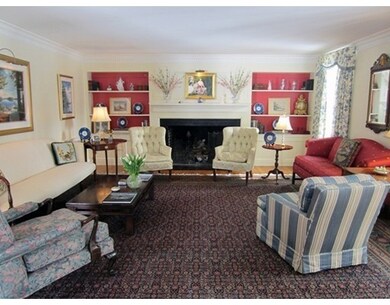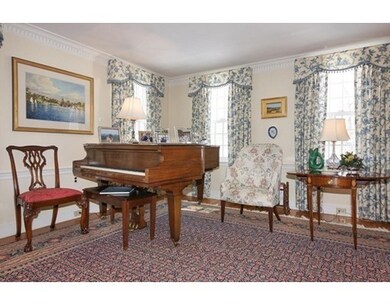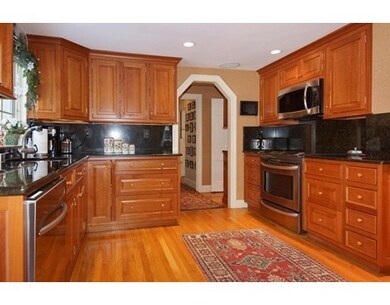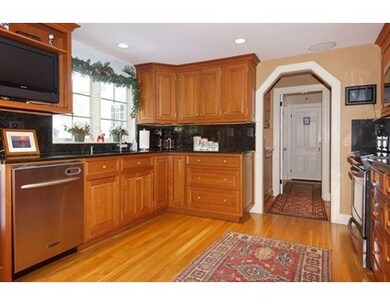
62 Ledgeways Wellesley Hills, MA 02481
Wellesley Farms NeighborhoodAbout This Home
As of November 2019Located in one of Wellesley's most coveted neighborhoods, this stately 4 bedroom brick-front Colonial is a Boston commuter's dream. Spacious elegant rooms filled with classic architectural details. Updates include cherry/granite kitchen, custom Marvin windows, 4-season sunroom, FR and office. Rare double lot (w/possible future separation) provides room for expansion, pool or tennis court. Lovingly maintained by one family for over 60 years.
Last Buyer's Agent
Barber Real Estate Group
William Raveis R.E. & Home Services
Home Details
Home Type
Single Family
Est. Annual Taxes
$79,999
Year Built
1937
Lot Details
0
Listing Details
- Lot Description: Wooded, Paved Drive
- Other Agent: 2.50
- Special Features: None
- Property Sub Type: Detached
- Year Built: 1937
Interior Features
- Appliances: Range, Dishwasher, Disposal, Refrigerator, Washer, Dryer
- Fireplaces: 3
- Has Basement: Yes
- Fireplaces: 3
- Primary Bathroom: Yes
- Number of Rooms: 9
- Amenities: Public Transportation, Shopping, Park
- Energy: Insulated Windows, Prog. Thermostat
- Flooring: Hardwood
- Interior Amenities: Security System, Cable Available
- Basement: Full, Finished, Interior Access, Bulkhead, Radon Remediation System, Concrete Floor
- Bedroom 2: Second Floor, 12X16
- Bedroom 3: Second Floor, 13X13
- Bedroom 4: Second Floor, 9X12
- Bathroom #1: First Floor
- Bathroom #2: Second Floor
- Bathroom #3: Second Floor
- Kitchen: First Floor, 12X14
- Laundry Room: Basement, 11X19
- Living Room: First Floor, 26X16
- Master Bedroom: Second Floor, 18X14
- Master Bedroom Description: Bathroom - Full, Closet - Walk-in, Closet - Cedar, Flooring - Hardwood
- Dining Room: First Floor, 15X14
- Family Room: First Floor, 17X10
Exterior Features
- Roof: Slate
- Frontage: 257.00
- Construction: Frame, Stone/Concrete
- Exterior: Clapboard, Brick, Stone
- Exterior Features: Patio, Professional Landscaping, Sprinkler System
- Foundation: Poured Concrete
Garage/Parking
- Garage Parking: Attached, Garage Door Opener
- Garage Spaces: 2
- Parking Spaces: 4
Utilities
- Cooling: Central Air
- Heating: Forced Air, Gas
- Cooling Zones: 1
- Heat Zones: 1
- Hot Water: Natural Gas, Tankless
- Utility Connections: for Electric Range
Condo/Co-op/Association
- HOA: No
Schools
- Elementary School: Sprague
- Middle School: Wellesley
- High School: Wellesley
Lot Info
- Assessor Parcel Number: M:094 R:033 S:
Ownership History
Purchase Details
Home Financials for this Owner
Home Financials are based on the most recent Mortgage that was taken out on this home.Purchase Details
Home Financials for this Owner
Home Financials are based on the most recent Mortgage that was taken out on this home.Purchase Details
Purchase Details
Similar Homes in Wellesley Hills, MA
Home Values in the Area
Average Home Value in this Area
Purchase History
| Date | Type | Sale Price | Title Company |
|---|---|---|---|
| Not Resolvable | $6,148,995 | -- | |
| Not Resolvable | $1,950,000 | -- | |
| Deed | -- | -- | |
| Deed | -- | -- |
Mortgage History
| Date | Status | Loan Amount | Loan Type |
|---|---|---|---|
| Open | $4,304,295 | Purchase Money Mortgage | |
| Previous Owner | $310,000 | Stand Alone Refi Refinance Of Original Loan | |
| Previous Owner | $3,100,000 | Purchase Money Mortgage | |
| Previous Owner | $500,000 | No Value Available |
Property History
| Date | Event | Price | Change | Sq Ft Price |
|---|---|---|---|---|
| 11/26/2019 11/26/19 | Sold | $6,148,995 | -8.2% | $647 / Sq Ft |
| 10/07/2019 10/07/19 | Pending | -- | -- | -- |
| 09/13/2019 09/13/19 | For Sale | $6,695,000 | 0.0% | $705 / Sq Ft |
| 09/13/2019 09/13/19 | Price Changed | $6,695,000 | +3.1% | $705 / Sq Ft |
| 02/21/2019 02/21/19 | Pending | -- | -- | -- |
| 01/27/2019 01/27/19 | Price Changed | $6,495,000 | -3.0% | $684 / Sq Ft |
| 08/14/2018 08/14/18 | Price Changed | $6,695,000 | -2.9% | $705 / Sq Ft |
| 06/08/2017 06/08/17 | Price Changed | $6,895,000 | 0.0% | $726 / Sq Ft |
| 06/08/2017 06/08/17 | For Sale | $6,895,000 | +12.1% | $726 / Sq Ft |
| 06/06/2017 06/06/17 | Off Market | $6,148,995 | -- | -- |
| 05/26/2017 05/26/17 | Pending | -- | -- | -- |
| 05/22/2017 05/22/17 | For Sale | $6,850,000 | +251.3% | $721 / Sq Ft |
| 01/04/2016 01/04/16 | Sold | $1,950,000 | 0.0% | $549 / Sq Ft |
| 09/24/2015 09/24/15 | Off Market | $1,950,000 | -- | -- |
| 09/24/2015 09/24/15 | Pending | -- | -- | -- |
| 07/24/2015 07/24/15 | Price Changed | $2,195,000 | -7.6% | $618 / Sq Ft |
| 04/29/2015 04/29/15 | Price Changed | $2,375,000 | -6.9% | $669 / Sq Ft |
| 03/25/2015 03/25/15 | Price Changed | $2,550,000 | -7.3% | $718 / Sq Ft |
| 03/09/2015 03/09/15 | For Sale | $2,750,000 | -- | $774 / Sq Ft |
Tax History Compared to Growth
Tax History
| Year | Tax Paid | Tax Assessment Tax Assessment Total Assessment is a certain percentage of the fair market value that is determined by local assessors to be the total taxable value of land and additions on the property. | Land | Improvement |
|---|---|---|---|---|
| 2025 | $79,999 | $7,782,000 | $2,654,000 | $5,128,000 |
| 2024 | $76,160 | $7,316,000 | $2,308,000 | $5,008,000 |
| 2023 | $67,097 | $5,860,000 | $1,753,000 | $4,107,000 |
| 2022 | $71,809 | $6,148,000 | $1,570,000 | $4,578,000 |
| 2021 | $63,556 | $5,409,000 | $1,505,000 | $3,904,000 |
| 2020 | $60,528 | $5,236,000 | $1,505,000 | $3,731,000 |
| 2019 | $60,581 | $5,236,000 | $1,505,000 | $3,731,000 |
| 2018 | $30,401 | $2,544,000 | $943,000 | $1,601,000 |
| 2017 | $11,106 | $942,000 | $942,000 | $0 |
| 2016 | $18,609 | $1,573,000 | $925,000 | $648,000 |
| 2015 | $18,253 | $1,579,000 | $925,000 | $654,000 |
Agents Affiliated with this Home
-
B
Seller's Agent in 2019
Barber Real Estate Group
William Raveis R.E. & Home Services
-
Debi Benoit

Buyer's Agent in 2019
Debi Benoit
William Raveis R.E. & Home Services
(617) 962-9292
17 in this area
116 Total Sales
-
Roberta Swenson
R
Seller's Agent in 2016
Roberta Swenson
Rutledge Properties
(781) 249-3352
8 Total Sales
Map
Source: MLS Property Information Network (MLS PIN)
MLS Number: 71799256
APN: WELL-000094-000033
