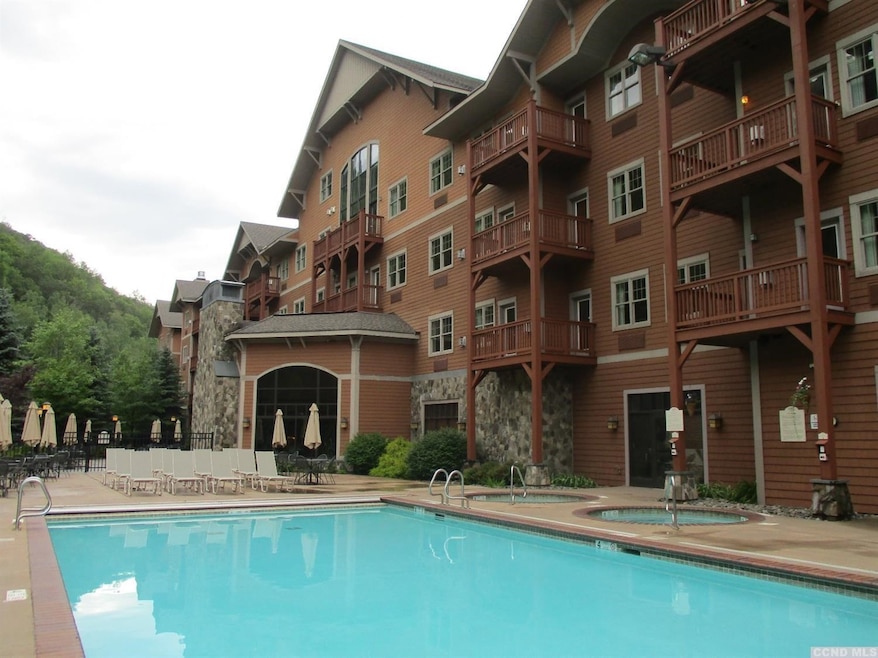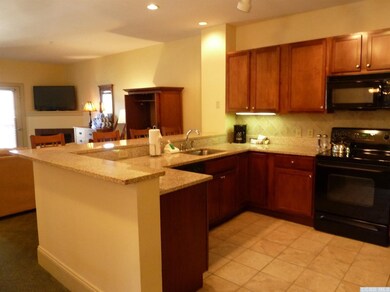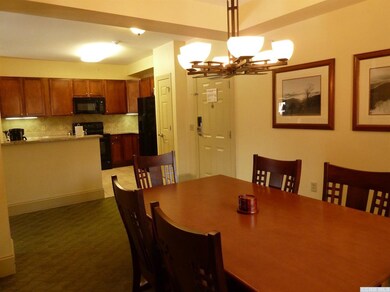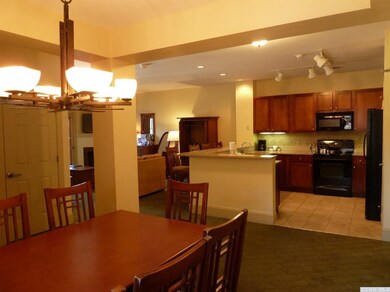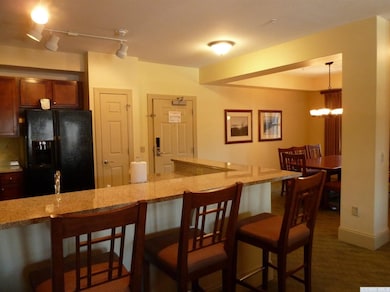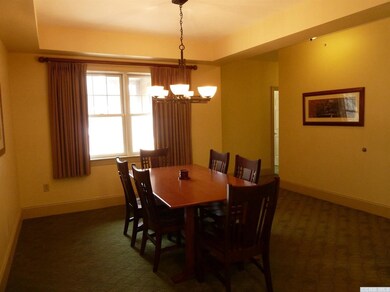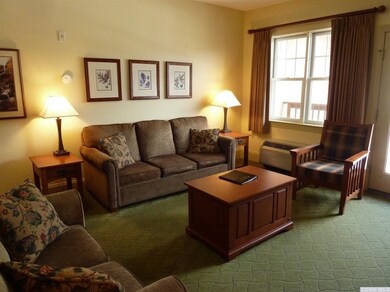62 Liftside Dr Unit 432 K Week 4 Hunter, NY 12442
Estimated payment $1,231/month
Highlights
- Fitness Center
- Panoramic View
- Contemporary Architecture
- Pool House
- Deck
- Secluded Lot
About This Home
The Beautiful Kaatskill Mountain Club, offers you 13 rotating weeks of part time carefree ownerwhip. Hunter mountain slopeside condo with optiojnal RCI vacation exchange. Week 4. Rare three bedroom model (only four of these exist) with Master Bath and Jacuzzi Tub. Panoramic Valley View. Three bedroom sleeps 8. Comes with one ski locker. Full kitchen with all cooking utensils. Hotel amenities. Four season destination with summer into fall being just as popular as winter. Heated outdoor pool, spa, sauna, gym, meeting rooms, restaurant, bar, game room, owner's lounge, owner's locker room, cable and wi-fi. Easy ski on ski off access and walkability to lodge and Hunter Mountain events. Hotel bar, restaurant, gift shop, and wedding receptions. Option to use other units at a reduced owner's rate. Purchasing anew Epic Ski Pass and all the ski areas it includes, what could be better? This is a fractional interest condominium, please contact listing agent for further details.
Home Details
Home Type
- Single Family
Est. Annual Taxes
- $2,564
Year Built
- Built in 2005
Lot Details
- 1,429 Sq Ft Lot
- Secluded Lot
HOA Fees
- $727 Monthly HOA Fees
Parking
- Garage
Property Views
- Panoramic
- Mountain
- Valley
Home Design
- Contemporary Architecture
- Frame Construction
- Asphalt Roof
- Wood Siding
- Concrete Perimeter Foundation
Interior Spaces
- 1-Story Property
- Vinyl Clad Windows
- Insulated Windows
- Living Room
- Dining Room
Kitchen
- Range
- Dishwasher
Flooring
- Radiant Floor
- Tile
Bedrooms and Bathrooms
- 3 Bedrooms
- 2 Full Bathrooms
- Soaking Tub
Pool
- Pool House
- Heated In Ground Pool
Outdoor Features
- Deck
- Porch
Utilities
- Heating Available
- Electric Water Heater
- High Speed Internet
Listing and Financial Details
- Legal Lot and Block 164.14 / 1.8.4
- Assessor Parcel Number 164.14-1-8.432
Community Details
Recreation
- Fitness Center
Map
Home Values in the Area
Average Home Value in this Area
Property History
| Date | Event | Price | List to Sale | Price per Sq Ft |
|---|---|---|---|---|
| 04/12/2025 04/12/25 | For Sale | $55,000 | -- | $39 / Sq Ft |
Source: Hudson Valley Catskills Region Multiple List Service
MLS Number: 156283
- 62 Liftside Dr Unit 238 E Week 4
- 62 Liftside Dr Unit 418/420 G4
- 62 Liftside Dr Unit 313/15 G Week 4
- 62 Liftside Dr Unit 312 D Week 4
- 62 Liftside Dr Unit 329/31 G Week 1
- 62 Liftside Dr Unit 221 S Week 4
- 62 Liftside Dr Unit 425/27 G Week 1
- 62 Liftside Dr Unit 225/27 G Week 1
- 62 Liftside Dr Unit 205/07 F Week 2
- 62 Liftside Dr Unit 312D1
- 62 Liftside Dr Unit Penthouse
- 62 Liftside Dr Unit 219 S Week 1
- 62 Liftside Dr Unit 429 All 4
- 62 Liftside Dr Unit 417
- 62 Liftside Dr Unit 306/08 F Week 1
- 62 Liftside Dr Unit 328/30 G Week 4
- 62 Liftside Dr Unit 408 D4
- 62 Liftside Dr Unit 303 S Week 3
- 62 Liftside Dr Unit 401F4
- 62 Liftside Dr Unit 225/27 G Week 3
- 7714 Main St
- 81 Scribner Hollow Rd
- 87 Deming Rd
- 40 Route 23c
- 6 Penrose Park
- 51 Grays Ln
- 5 Clum Hill Rd
- 170 Maplecrest Rd
- 52 Route 65a Unit . 1
- 5359 New York 23 Unit 2E
- 24 Windham View Rd
- 17 Cross Patch Rd
- 292 Van Etten Rd
- 295 Grog Kill Rd
- 25 Ulla Terrace
- 81 Reynolds Ln
- 79 Reynolds Ln
- 91 Kaaterskill Ave
- 128 Cole Bank Rd
- 17 Gina Marie Ave
