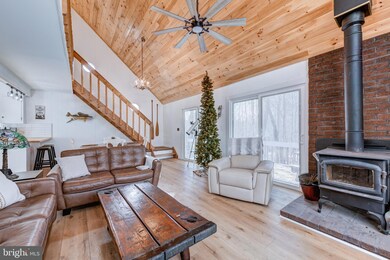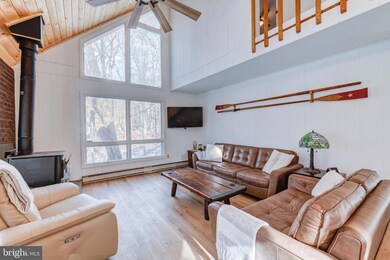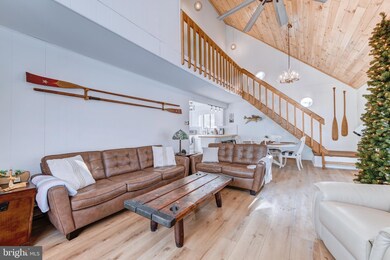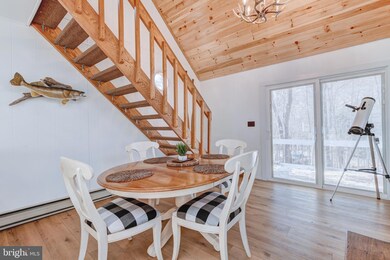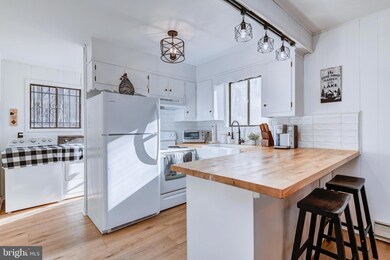
62 Locust Ln Clifton, PA 18424
Highlights
- Private Beach Club
- Community Lake
- Wood Burning Stove
- View of Trees or Woods
- Clubhouse
- Saltbox Architecture
About This Home
As of March 2024Welcome Home to this move in ready Saltbox style home in Big Bass Lake! Located on a very private street within the community, this home is located on a 1/2 acre lot and faces a wooded lot. Driving up the gravel driveway you will notice there are decks on both the front and rear of this home, providing ample outdoor entertainment space and a beautiful view of the surrounding nature. Stepping inside you will instantly notice this home has recently been renovated throughout. Freshly painted in Sherwin Williams Chantilly Lace, and with brand new Coretech Cairo Oak Luxury Vinyl Plank flooring throughout. The kitchen features a textured subway tile blacksplash, butcher block countertops, white appliances and decorative black light fixtures. There is a downstairs bedroom, with access to the back deck via new sliding doors and in-door blinds. This room is next to the downstairs full bath which has a tub and an updated vanity and light fixture. The show stopper in this home is the vaulted ceiling living / dining area with real pine ceiling, rustic antler chandelier, LED lighted ceiling fan, wood burning stove, brand new sliding doors with in-door blinds and access to the spacious front deck. The vaulted ceilings and floor to ceiling windows in this living room make this the central gathering place of the home. Watch the snow fall over the wooded lot both next door & in front of you from your 2 story window view. Walk up the open wood staircase and to your second story loft area of the home. This floor contains two additional bedrooms and full bath with shower. The master bedroom contains a walk in closet, vaulted ceiling with new ceiling fan, and access to the jack and jill full bathroom. Completing this home is a full lower level crawl space for extra storage. This home is a few blocks away from the Big Bass community center, which houses the outdoor pool, indoor clubhouse with incredible restaurant (Passing the Thyme, google it!) and tennis/basketball/pickleball courts. The lake is also a few streets away, with sandy beach area and boat rentals free to owners! Lastly, the community has a separate recreational building with indoor pool, sauna and separate rec room and gym! So many amenities in one community! Short term rentals ARE allowed in Big Bass, however this home has NEVER been rented. Schedule an appt today - available for immediate occupancy. A one year home warranty is being included by the owner. *Owner is also a licensed PA real estate agent.
Last Agent to Sell the Property
Keller Williams Real Estate-Langhorne License #0999803 Listed on: 12/22/2023

Home Details
Home Type
- Single Family
Est. Annual Taxes
- $4,436
Year Built
- Built in 1987
Lot Details
- 0.5 Acre Lot
HOA Fees
- $156 Monthly HOA Fees
Home Design
- Saltbox Architecture
- Block Foundation
- Shingle Roof
- Wood Siding
Interior Spaces
- 1,200 Sq Ft Home
- Property has 2 Levels
- Ceiling Fan
- Wood Burning Stove
- Wood Burning Fireplace
- Family Room Off Kitchen
- Living Room
- Dining Area
- Luxury Vinyl Plank Tile Flooring
- Views of Woods
- Basement
- Exterior Basement Entry
- Upgraded Countertops
Bedrooms and Bathrooms
- En-Suite Primary Bedroom
- Walk-In Closet
- <<tubWithShowerToken>>
- Walk-in Shower
Laundry
- Laundry Room
- Laundry on main level
- Dryer
- Washer
Parking
- 4 Parking Spaces
- 4 Driveway Spaces
Schools
- North Pocono High School
Utilities
- Electric Baseboard Heater
- 60+ Gallon Tank
- Well
- On Site Septic
Community Details
Overview
- $2,000 Capital Contribution Fee
- Big Bass Lake Community Association
- Big Bass Lake Subdivision
- Community Lake
Amenities
- Sauna
- Clubhouse
Recreation
- Private Beach Club
- Tennis Courts
- Community Basketball Court
- Community Indoor Pool
- Heated Community Pool
Ownership History
Purchase Details
Home Financials for this Owner
Home Financials are based on the most recent Mortgage that was taken out on this home.Purchase Details
Purchase Details
Home Financials for this Owner
Home Financials are based on the most recent Mortgage that was taken out on this home.Purchase Details
Home Financials for this Owner
Home Financials are based on the most recent Mortgage that was taken out on this home.Similar Homes in the area
Home Values in the Area
Average Home Value in this Area
Purchase History
| Date | Type | Sale Price | Title Company |
|---|---|---|---|
| Special Warranty Deed | $300,000 | None Listed On Document | |
| Deed | $84,000 | Bucks Cnty Abstract Svcs Llc | |
| Deed | $145,000 | None Available | |
| Deed | $129,000 | None Available |
Mortgage History
| Date | Status | Loan Amount | Loan Type |
|---|---|---|---|
| Open | $270,000 | New Conventional | |
| Previous Owner | $12,000 | Unknown | |
| Previous Owner | $86,100 | New Conventional | |
| Previous Owner | $90,000 | New Conventional | |
| Previous Owner | $103,200 | New Conventional |
Property History
| Date | Event | Price | Change | Sq Ft Price |
|---|---|---|---|---|
| 07/12/2025 07/12/25 | Price Changed | $325,000 | -3.0% | $271 / Sq Ft |
| 06/18/2025 06/18/25 | Price Changed | $335,000 | -1.2% | $279 / Sq Ft |
| 05/07/2025 05/07/25 | Price Changed | $339,000 | -1.7% | $283 / Sq Ft |
| 04/06/2025 04/06/25 | For Sale | $345,000 | +15.0% | $288 / Sq Ft |
| 03/06/2024 03/06/24 | Sold | $300,000 | 0.0% | $250 / Sq Ft |
| 01/18/2024 01/18/24 | Pending | -- | -- | -- |
| 12/22/2023 12/22/23 | For Sale | $300,000 | -- | $250 / Sq Ft |
Tax History Compared to Growth
Tax History
| Year | Tax Paid | Tax Assessment Tax Assessment Total Assessment is a certain percentage of the fair market value that is determined by local assessors to be the total taxable value of land and additions on the property. | Land | Improvement |
|---|---|---|---|---|
| 2025 | $5,314 | $20,000 | $4,900 | $15,100 |
| 2024 | $4,456 | $20,000 | $4,900 | $15,100 |
| 2023 | $4,456 | $20,000 | $4,900 | $15,100 |
| 2022 | $4,289 | $20,000 | $4,900 | $15,100 |
| 2021 | $4,223 | $20,000 | $4,900 | $15,100 |
| 2020 | $4,167 | $20,000 | $4,900 | $15,100 |
| 2019 | $3,958 | $20,000 | $4,900 | $15,100 |
| 2018 | $3,892 | $20,000 | $4,900 | $15,100 |
| 2017 | $3,840 | $20,000 | $4,900 | $15,100 |
| 2016 | $2,393 | $20,000 | $4,900 | $15,100 |
| 2015 | -- | $20,000 | $4,900 | $15,100 |
| 2014 | -- | $20,000 | $4,900 | $15,100 |
Agents Affiliated with this Home
-
Heather Schierloh

Seller's Agent in 2025
Heather Schierloh
Coldwell Banker Hearthside - Bethlehem
(570) 977-0770
247 Total Sales
-
Kim Rock

Seller's Agent in 2024
Kim Rock
Keller Williams Real Estate-Langhorne
(215) 740-5643
1 in this area
372 Total Sales
-
Mr. Michael Eichler JR.

Buyer's Agent in 2024
Mr. Michael Eichler JR.
HomeSmart Realty Advisors
(215) 776-0588
2 in this area
26 Total Sales
Map
Source: Bright MLS
MLS Number: PALW2000232
APN: 23304130004
- 1497 S Lehigh River Dr
- 52 S Lehigh River Dr Unit K1447
- K1452 S Lehigh River Dr
- 1230 N Lehigh River J Dr
- 336 Packanack Dr Unit J 1276
- 0 N Lehigh River Dr
- 77 Lehigh River Dr N
- 12 Mountain Glen Dr
- 1473 Packanack Dr
- 287 Packanack Dr
- 13 Lehigh River Dr S
- 34 S Lehigh River Dr S
- #1882 Fawn Ct
- 37 S Lehigh River Dr
- 329 Packanack Dr
- #1873 Mountain Glen Dr
- 5 Cherry Ct
- 119 S Lehigh River Dr
- 21 Cherry Ct
- 27 Lake Natalie Dr

