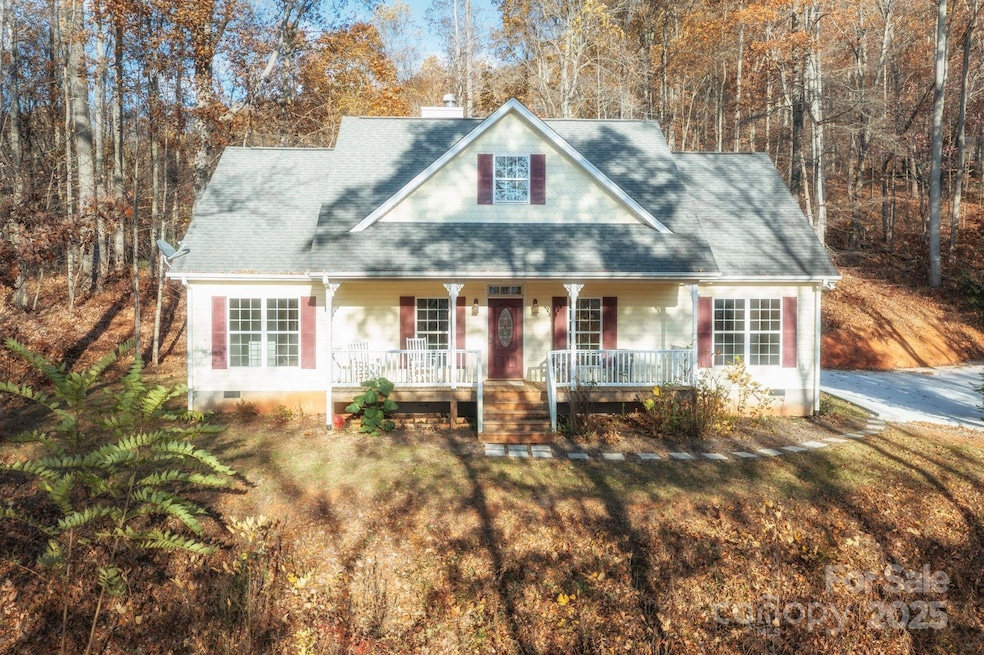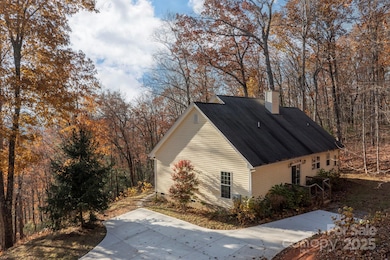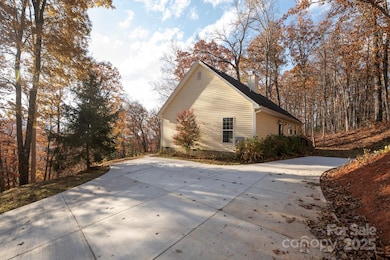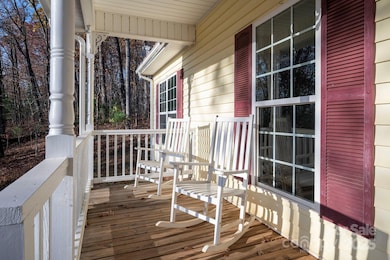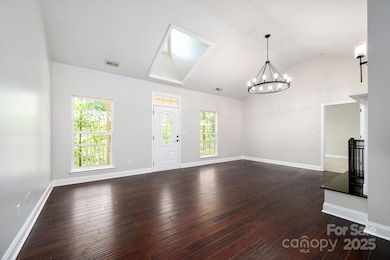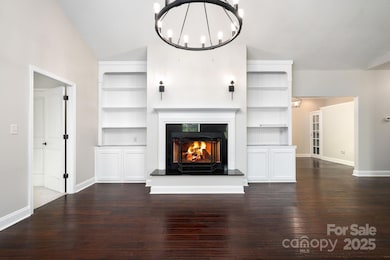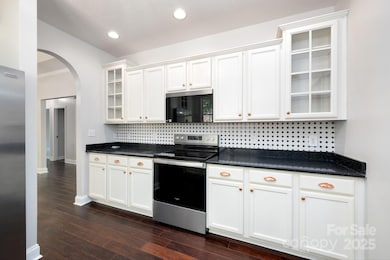62 Mackenzie Way Swannanoa, NC 28778
Estimated payment $2,449/month
Highlights
- Very Popular Property
- Hilly Lot
- Traditional Architecture
- Mountain View
- Vaulted Ceiling
- No HOA
About This Home
Tucked away at the end of a quiet road, this charming 3BR/2BA mountain home offers privacy, sunlight, and nearly an acre of unrestricted land. Thoughtfully updated and move-in ready, it features fresh interior paint, new bedroom carpet, and stylish lighting throughout. The open kitchen includes granite countertops, new stainless steel appliances, and generous cabinet space. A split floor plan provides separation and comfort, with the primary suite offering a tiled walk-in shower, dual vanities, and a large walk-in closet. The inviting living room features vaulted ceilings, large windows, a skylight, and a cozy wood-burning fireplace. Enjoy a dining area with built-ins and deck access, plus a level parking area and laundry room with extra storage. Southwest exposure brings in beautiful natural light all day. This home is back to the market after a brand new concrete driveway and rock lined ditches have been installed. Located just 15 minutes from downtown Asheville.
Listing Agent
Souza Realty LLC Brokerage Email: erik@souzahomesnc.com License #360311 Listed on: 11/11/2025
Home Details
Home Type
- Single Family
Est. Annual Taxes
- $1,555
Year Built
- Built in 2010
Lot Details
- Level Lot
- Hilly Lot
- Cleared Lot
- Property is zoned R-LD
Parking
- Driveway
Home Design
- Traditional Architecture
- Composition Roof
- Vinyl Siding
Interior Spaces
- 1,511 Sq Ft Home
- 1-Story Property
- Built-In Features
- Vaulted Ceiling
- Skylights
- Wood Burning Fireplace
- Sliding Doors
- Mountain Views
- Crawl Space
- Pull Down Stairs to Attic
Kitchen
- Electric Oven
- Electric Range
- Range Hood
- Microwave
- Dishwasher
Flooring
- Carpet
- Laminate
Bedrooms and Bathrooms
- 3 Main Level Bedrooms
- Split Bedroom Floorplan
- 2 Full Bathrooms
Laundry
- Laundry Room
- Washer and Electric Dryer Hookup
Outdoor Features
- Covered Patio or Porch
Utilities
- Central Heating and Cooling System
- Heat Pump System
- Electric Water Heater
- Septic Tank
Community Details
- No Home Owners Association
Listing and Financial Details
- Assessor Parcel Number 9688-45-7800-00000
Map
Home Values in the Area
Average Home Value in this Area
Tax History
| Year | Tax Paid | Tax Assessment Tax Assessment Total Assessment is a certain percentage of the fair market value that is determined by local assessors to be the total taxable value of land and additions on the property. | Land | Improvement |
|---|---|---|---|---|
| 2025 | $1,555 | $236,500 | $39,100 | $197,400 |
| 2024 | $1,555 | $236,500 | $39,100 | $197,400 |
| 2023 | $1,555 | $236,500 | $39,100 | $197,400 |
| 2022 | $1,485 | $236,500 | $0 | $0 |
| 2021 | $1,485 | $236,500 | $0 | $0 |
| 2020 | $1,228 | $183,600 | $0 | $0 |
| 2019 | $1,228 | $183,600 | $0 | $0 |
| 2018 | $1,228 | $183,600 | $0 | $0 |
| 2017 | $1,226 | $171,900 | $0 | $0 |
| 2016 | $1,260 | $171,900 | $0 | $0 |
| 2015 | $1,260 | $171,900 | $0 | $0 |
| 2014 | $1,260 | $171,900 | $0 | $0 |
Property History
| Date | Event | Price | List to Sale | Price per Sq Ft |
|---|---|---|---|---|
| 11/11/2025 11/11/25 | For Sale | $439,900 | -- | $291 / Sq Ft |
Source: Canopy MLS (Canopy Realtor® Association)
MLS Number: 4320694
APN: 9688-45-7800-00000
- 157 Shady Rock Ln
- 1111 Elm Tree Ln
- 1414 Easy Wind Dr Unit Lot 56
- 110 Timberview Dr
- 1248 Arborcrest Way Unit Lot 46
- 218 & 220 Old Fellowship Rd
- 99999 Arborcrest Way Unit 41
- 174 Christian Creek Rd
- 152 Red Rd Unit 17
- 400 High Hickory Trail Unit 25
- 391 High Hickory Trail
- 193 Domeno Dr
- 129 Franklin Rd
- 99999 Christian Creek Rd
- 43 Goose Creek Rd
- 127 Franklin Rd
- 33 Goose Creek Rd
- 304 Golden Aster Rd
- 326 New Salem Rd
- 116 Dalya Rd
- 123 Edwards Ave
- 133 Rockdale Ave
- 36 Randall Dr Unit ID1232018P
- 103 Stardust Dr Unit 205
- 2 Reeds Creek Rd Unit Hayden
- 2000 Olde Eastwood Village Blvd Unit 305
- 1 Overton Way
- 32 Olde Eastwood Village Blvd
- 1120 Gashes Ridge Ln
- 102 La Mancha Dr
- 6 Hunters Ridge Dr Unit ID1330188P
- 64 Beverly Rd
- 301 Abbey Cir
- 1906 River Ridge Dr
- 296 Gap Creek Rd Unit F
- 4110 Verde Vista Cir
- 44 Broadview Ave
- 28 Wentworth Ave
- 186 New Haw Creek Rd
- 304 9th St
