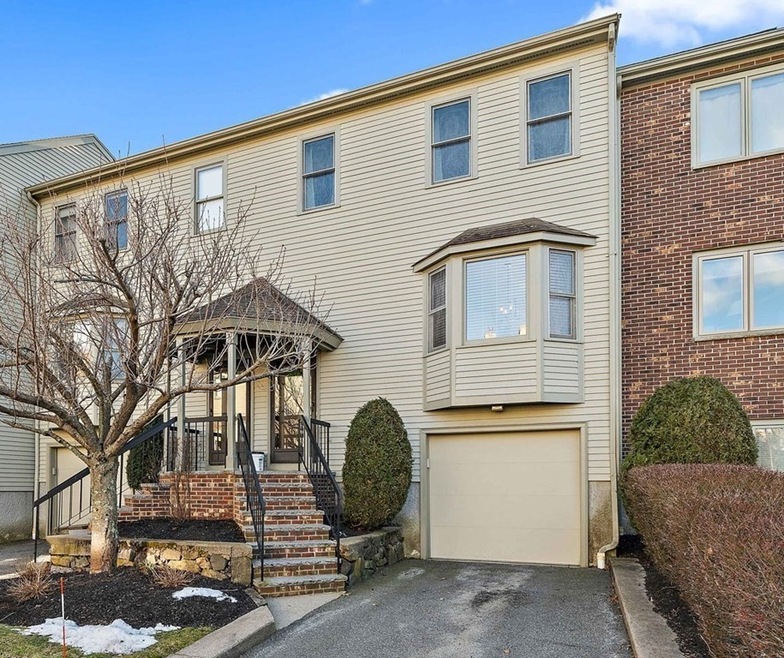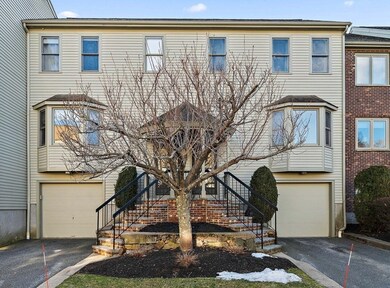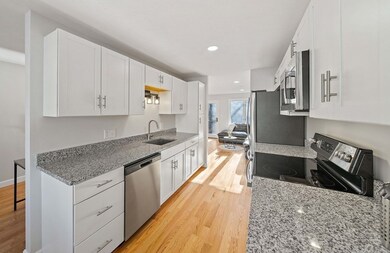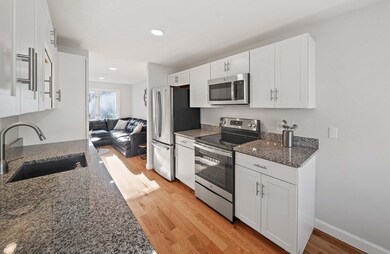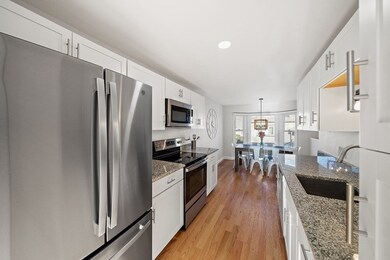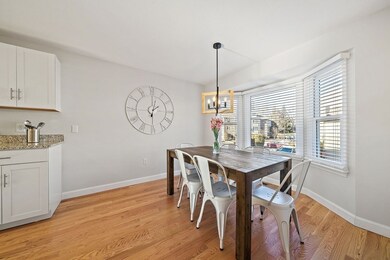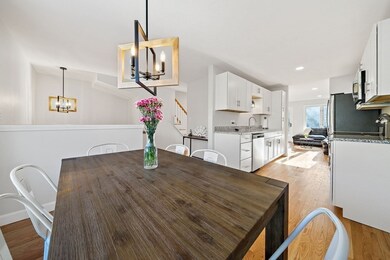
62 Maple St Unit D Canton, MA 02021
Highlights
- Deck
- Cathedral Ceiling
- Solid Surface Countertops
- Canton High School Rated A
- Wood Flooring
- Stainless Steel Appliances
About This Home
As of February 2022Fully Renovated & Pristine Townhouse at desired Canton Commons. This spacious unit with 3 bedrooms & 2.5 baths is in a prime in-town location & is just steps away from the Commuter Rail & all that Canton Center has to offer including the library, shops & restaurants. The main level features a beautiful brand new kitchen w/ granite countertops, stainless GE appliances & adjoining dining area w/ bay window that leads to a large living room w/ gas fireplace, slider to deck & a new half bath. The 2nd floor includes a king size master suite w/ cathedral ceilings, double closets & a private full updated bath, a guest bedroom & the 2nd full tile bath. There's also a fully finished walk out lower level family room / 3rd bedroom w/ new laminate wood flooring, laundry & slider to patio. Other updates & amenities include a 1 car attached garage w/ direct access, new hardwood flooring, recessed lighting, new fixtures, fresh paint, all appliances included & more. Like New & Truly Turnkey!
Last Agent to Sell the Property
William Raveis R.E. & Home Services Listed on: 01/19/2022

Property Details
Home Type
- Condominium
Est. Annual Taxes
- $4,950
Year Built
- 1995
HOA Fees
- $458 per month
Parking
- 1
Home Design
- Updated or Remodeled
Interior Spaces
- Cathedral Ceiling
- Ceiling Fan
- Recessed Lighting
- Sliding Doors
- Exterior Basement Entry
Kitchen
- Stainless Steel Appliances
- Solid Surface Countertops
Flooring
- Wood
- Wall to Wall Carpet
- Ceramic Tile
Bedrooms and Bathrooms
- Primary bedroom located on second floor
- Walk-In Closet
- Bathtub Includes Tile Surround
- Separate Shower
Outdoor Features
- Deck
Utilities
- 2 Cooling Zones
- 2 Heating Zones
Community Details
- Common Area
Ownership History
Purchase Details
Purchase Details
Home Financials for this Owner
Home Financials are based on the most recent Mortgage that was taken out on this home.Purchase Details
Home Financials for this Owner
Home Financials are based on the most recent Mortgage that was taken out on this home.Purchase Details
Home Financials for this Owner
Home Financials are based on the most recent Mortgage that was taken out on this home.Purchase Details
Home Financials for this Owner
Home Financials are based on the most recent Mortgage that was taken out on this home.Purchase Details
Home Financials for this Owner
Home Financials are based on the most recent Mortgage that was taken out on this home.Purchase Details
Home Financials for this Owner
Home Financials are based on the most recent Mortgage that was taken out on this home.Purchase Details
Similar Homes in Canton, MA
Home Values in the Area
Average Home Value in this Area
Purchase History
| Date | Type | Sale Price | Title Company |
|---|---|---|---|
| Quit Claim Deed | -- | None Available | |
| Not Resolvable | $570,000 | None Available | |
| Not Resolvable | $439,900 | None Available | |
| Not Resolvable | $292,000 | -- | |
| Not Resolvable | $292,000 | -- | |
| Not Resolvable | $290,000 | -- | |
| Deed | $326,000 | -- | |
| Land Court Massachusetts | $305,000 | -- | |
| Leasehold Conv With Agreement Of Sale Fee Purchase Hawaii | $162,500 | -- |
Mortgage History
| Date | Status | Loan Amount | Loan Type |
|---|---|---|---|
| Previous Owner | $427,500 | Purchase Money Mortgage | |
| Previous Owner | $351,920 | Purchase Money Mortgage | |
| Previous Owner | $311,000 | Stand Alone Refi Refinance Of Original Loan | |
| Previous Owner | $307,500 | Stand Alone Refi Refinance Of Original Loan | |
| Previous Owner | $277,400 | New Conventional | |
| Previous Owner | $232,000 | New Conventional | |
| Previous Owner | $293,400 | Purchase Money Mortgage | |
| Previous Owner | $129,480 | No Value Available | |
| Previous Owner | $150,000 | No Value Available | |
| Previous Owner | $60,000 | No Value Available | |
| Previous Owner | $195,000 | No Value Available | |
| Previous Owner | $193,500 | No Value Available | |
| Previous Owner | $195,000 | Purchase Money Mortgage | |
| Previous Owner | $150,000 | No Value Available | |
| Previous Owner | $110,000 | No Value Available |
Property History
| Date | Event | Price | Change | Sq Ft Price |
|---|---|---|---|---|
| 02/28/2022 02/28/22 | Sold | $570,000 | +5.6% | $296 / Sq Ft |
| 01/24/2022 01/24/22 | Pending | -- | -- | -- |
| 01/19/2022 01/19/22 | For Sale | $539,900 | +22.7% | $281 / Sq Ft |
| 06/15/2021 06/15/21 | Sold | $439,900 | 0.0% | $229 / Sq Ft |
| 05/04/2021 05/04/21 | Pending | -- | -- | -- |
| 04/20/2021 04/20/21 | For Sale | $439,900 | 0.0% | $229 / Sq Ft |
| 04/14/2021 04/14/21 | Pending | -- | -- | -- |
| 04/08/2021 04/08/21 | For Sale | $439,900 | 0.0% | $229 / Sq Ft |
| 09/21/2019 09/21/19 | Rented | $2,350 | 0.0% | -- |
| 09/21/2019 09/21/19 | Under Contract | -- | -- | -- |
| 09/19/2019 09/19/19 | For Rent | $2,350 | 0.0% | -- |
| 04/19/2013 04/19/13 | Sold | $292,000 | -2.7% | $152 / Sq Ft |
| 01/26/2013 01/26/13 | Pending | -- | -- | -- |
| 12/12/2012 12/12/12 | For Sale | $300,000 | +3.4% | $156 / Sq Ft |
| 08/17/2012 08/17/12 | Sold | $290,000 | -3.3% | $151 / Sq Ft |
| 05/23/2012 05/23/12 | Pending | -- | -- | -- |
| 04/18/2012 04/18/12 | For Sale | $299,900 | -- | $156 / Sq Ft |
Tax History Compared to Growth
Tax History
| Year | Tax Paid | Tax Assessment Tax Assessment Total Assessment is a certain percentage of the fair market value that is determined by local assessors to be the total taxable value of land and additions on the property. | Land | Improvement |
|---|---|---|---|---|
| 2025 | $4,950 | $500,500 | $0 | $500,500 |
| 2024 | $4,560 | $457,400 | $0 | $457,400 |
| 2023 | $4,247 | $401,800 | $0 | $401,800 |
| 2022 | $4,466 | $393,500 | $0 | $393,500 |
| 2021 | $4,491 | $368,100 | $0 | $368,100 |
| 2020 | $4,377 | $357,900 | $0 | $357,900 |
| 2019 | $4,232 | $341,300 | $0 | $341,300 |
| 2018 | $4,137 | $333,100 | $0 | $333,100 |
| 2017 | $4,182 | $327,000 | $0 | $327,000 |
| 2016 | $3,669 | $286,900 | $0 | $286,900 |
| 2015 | $3,538 | $276,000 | $0 | $276,000 |
Agents Affiliated with this Home
-
Renee Roberts

Seller's Agent in 2022
Renee Roberts
William Raveis R.E. & Home Services
(781) 828-4550
133 in this area
203 Total Sales
-
Amy Berardi
A
Buyer's Agent in 2022
Amy Berardi
Compass
21 in this area
46 Total Sales
-
Sumana Veerabhadrappa

Seller's Agent in 2021
Sumana Veerabhadrappa
Coldwell Banker Realty - Sharon
(781) 366-7041
1 in this area
45 Total Sales
-
Karen Mullen

Buyer's Agent in 2021
Karen Mullen
Coldwell Banker Realty - Scituate
(978) 729-0007
2 in this area
109 Total Sales
-
Eliot VanDam

Seller's Agent in 2019
Eliot VanDam
Coldwell Banker Realty - Sharon
(617) 645-7000
1 in this area
59 Total Sales
-
Vivian Selenow

Seller's Agent in 2013
Vivian Selenow
William Raveis R.E. & Home Services
(781) 799-0881
2 in this area
40 Total Sales
Map
Source: MLS Property Information Network (MLS PIN)
MLS Number: 72935110
APN: CANT-000027-000000-000214-000062D
- 62 Maple St Unit J
- 29 Maple St Unit C
- 5 Valley St
- 1 Revolution Way Unit 108
- 16 Danforth St
- 717 Washington St Unit G
- 15 Revolution Way Unit 2103
- 50 Coppersmith Way Unit 5-312
- 20 Audubon Way Unit 203
- 20 Audubon Way Unit 410
- 20 Audubon Way Unit 101
- 20 Audubon Way Unit 409
- 20 Audubon Way Unit 208
- 20 Audubon Way Unit 206
- 20 Audubon Way Unit 207
- 20 Audubon Way Unit 403
- 20 Audubon Way Unit 307
- 20 Audubon Way Unit 407
- 20 Audubon Way Unit 301
- 2 Neponset Place
