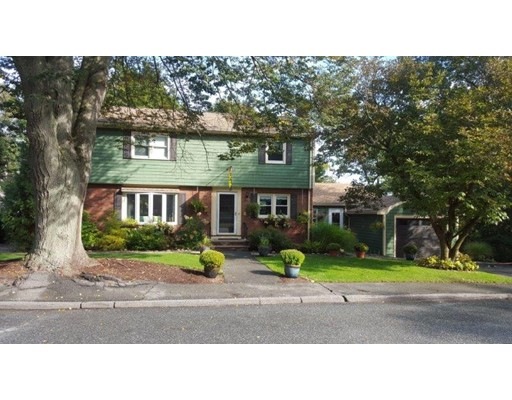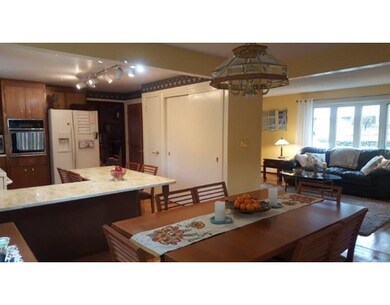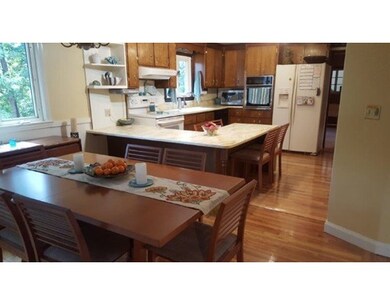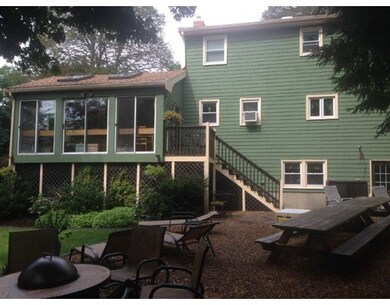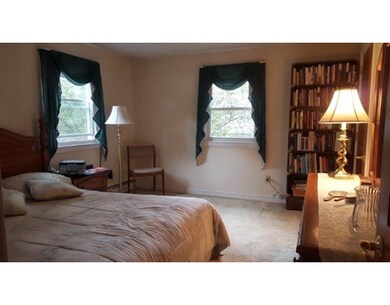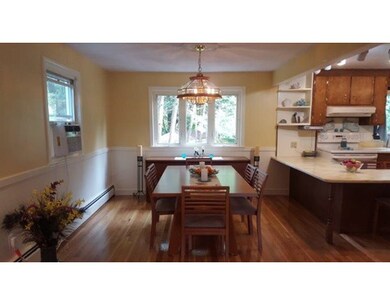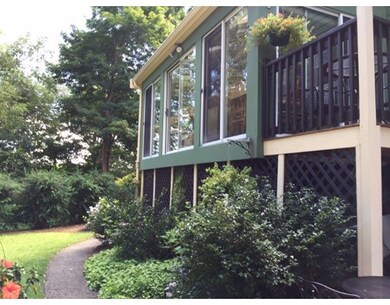
62 Matthies St Beverly, MA 01915
Shingleville NeighborhoodAbout This Home
As of August 2021Lovely center-entrance Colonial in a desirable neighborhood, located on a cul-de-sac at the end of a tree-lined street. This home has much to offer: 10 rooms; 4 bedrooms; 1 1/2 baths; 3000 SF of living space, open-concept kitchen, dining room and living room, all with hardwood; family room with fireplace; a wonderful four seasons sunroom that overlooks the private patio and manicured backyard; one car garage. Enjoy the large versatile lower area with backyard access as an entertainment room/playroom/office. Lower level also includes laundry room, workshop, and storage space. Updates include: roof (4 years), 200 amp service, windows, interior doors, kitchen counter, disposal. Additional storage in full attic and backyard shed. Nearby Cummings Business Complex.
Last Agent to Sell the Property
Deborah Digiovanni
Coldwell Banker Realty - Manchester License #454002245 Listed on: 05/03/2016
Home Details
Home Type
Single Family
Est. Annual Taxes
$8,102
Year Built
1950
Lot Details
0
Listing Details
- Lot Description: Paved Drive, Cleared, Level
- Property Type: Single Family
- Lead Paint: Unknown
- Special Features: None
- Property Sub Type: Detached
- Year Built: 1950
Interior Features
- Appliances: Range, Wall Oven, Dishwasher, Disposal, Refrigerator, Vacuum System
- Fireplaces: 1
- Has Basement: Yes
- Fireplaces: 1
- Number of Rooms: 10
- Amenities: Public Transportation, Shopping, Park, Walk/Jog Trails, Golf Course, Medical Facility, Laundromat, Conservation Area, Highway Access, Marina, Private School, Public School, T-Station
- Electric: 200 Amps
- Energy: Insulated Windows, Insulated Doors
- Flooring: Wood, Tile, Wall to Wall Carpet
- Insulation: Full
- Interior Amenities: Central Vacuum
- Bedroom 2: Second Floor
- Bedroom 3: Second Floor
- Bedroom 4: Second Floor
- Bathroom #1: First Floor
- Bathroom #2: Second Floor
- Kitchen: First Floor
- Laundry Room: Basement
- Living Room: First Floor
- Master Bedroom: Second Floor
- Master Bedroom Description: Flooring - Wall to Wall Carpet
- Dining Room: First Floor
- Family Room: First Floor
- Oth1 Room Name: Sun Room
- Oth1 Dscrp: Ceiling - Cathedral, Flooring - Stone/Ceramic Tile, Window(s) - Picture, Balcony / Deck, Main Level, Exterior Access
- Oth2 Room Name: Workshop
- Oth3 Room Name: Play Room
- Oth3 Dscrp: Flooring - Stone/Ceramic Tile, Flooring - Wall to Wall Carpet, Exterior Access
Exterior Features
- Roof: Asphalt/Fiberglass Shingles
- Construction: Frame
- Exterior: Clapboard
- Exterior Features: Deck - Wood, Patio, Storage Shed, Professional Landscaping, Sprinkler System, Garden Area, Horses Permitted
- Foundation: Concrete Block
- Beach Ownership: Public
Garage/Parking
- Garage Parking: Attached
- Garage Spaces: 1
- Parking: Off-Street
- Parking Spaces: 4
Utilities
- Cooling: Window AC, Swamp Cooler (Evaporative)
- Heating: Hot Water Baseboard, Electric Baseboard, Gas
- Heat Zones: 4
- Hot Water: Natural Gas
- Utility Connections: for Gas Range
- Sewer: City/Town Sewer
- Water: City/Town Water
Schools
- Elementary School: Beverly
- Middle School: Beverly
- High School: Beverly
Lot Info
- Zoning: R
Multi Family
- Foundation: 00000
Similar Homes in Beverly, MA
Home Values in the Area
Average Home Value in this Area
Mortgage History
| Date | Status | Loan Amount | Loan Type |
|---|---|---|---|
| Closed | $233,000 | No Value Available |
Property History
| Date | Event | Price | Change | Sq Ft Price |
|---|---|---|---|---|
| 08/20/2021 08/20/21 | Sold | $730,000 | +4.3% | $239 / Sq Ft |
| 06/07/2021 06/07/21 | Pending | -- | -- | -- |
| 06/02/2021 06/02/21 | For Sale | $700,000 | +35.9% | $229 / Sq Ft |
| 07/15/2016 07/15/16 | Sold | $515,000 | +5.1% | $168 / Sq Ft |
| 05/07/2016 05/07/16 | Pending | -- | -- | -- |
| 05/03/2016 05/03/16 | For Sale | $489,900 | -- | $160 / Sq Ft |
Tax History Compared to Growth
Tax History
| Year | Tax Paid | Tax Assessment Tax Assessment Total Assessment is a certain percentage of the fair market value that is determined by local assessors to be the total taxable value of land and additions on the property. | Land | Improvement |
|---|---|---|---|---|
| 2025 | $8,102 | $737,200 | $377,400 | $359,800 |
| 2024 | $7,846 | $698,700 | $338,900 | $359,800 |
Agents Affiliated with this Home
-
Nicole Brodeur

Seller's Agent in 2021
Nicole Brodeur
Keller Williams Realty-Merrimack
(617) 832-5584
1 in this area
78 Total Sales
-
B
Buyer's Agent in 2021
Barry Livingston
Coldwell Banker Realty - Marblehead
-
D
Seller's Agent in 2016
Deborah Digiovanni
Coldwell Banker Realty - Manchester
-
Barbara Kennedy-White

Buyer's Agent in 2016
Barbara Kennedy-White
RE/MAX
(781) 254-1944
2 Total Sales
Map
Source: MLS Property Information Network (MLS PIN)
MLS Number: 71999233
APN: BEVE-000018-000223-G000000
- 23 Fairview Ave
- 28 Gregg St
- 37 Livingstone Ave
- 51 Rowell Ave
- 98 Bridge St
- 52 Friend St
- 31 Ashton St
- 508 Elliott St
- 512 Elliott St
- 5 Beckford St Unit 3
- 00 Folger Ave
- 29 Hayes Ave
- 103 Elliott St Unit 9
- 1 Shore Ave
- 9 Swan St Unit 3
- 9 Swan St Unit 1
- 9 Swan St
- 4 Fitzgerald Way
- 70 Chase St
- 4 Duck Pond Rd Unit 211
