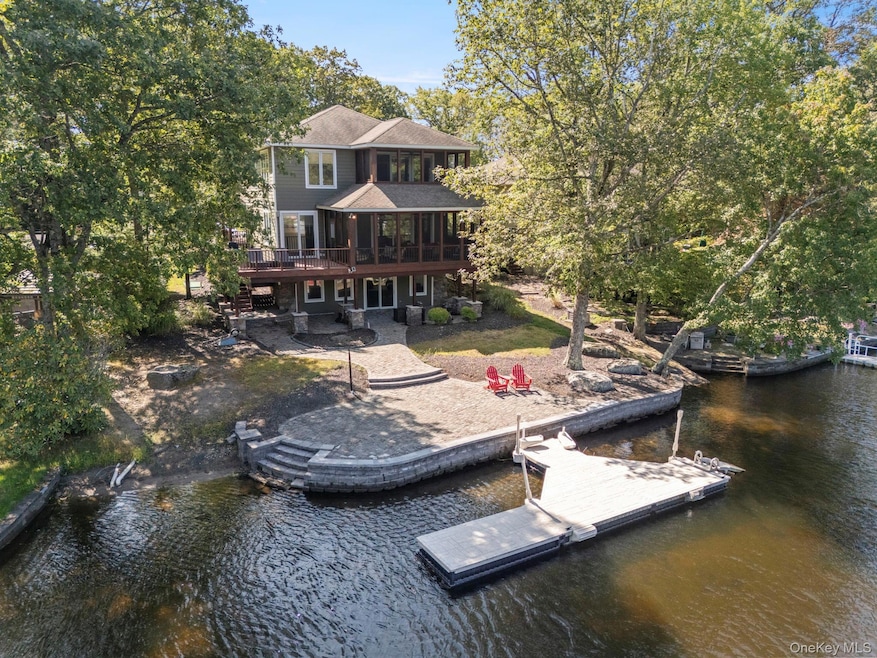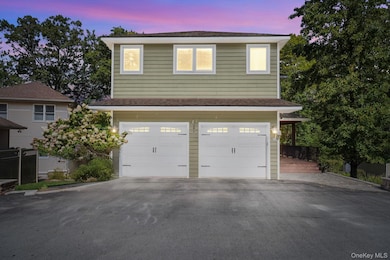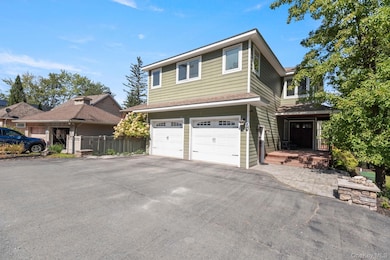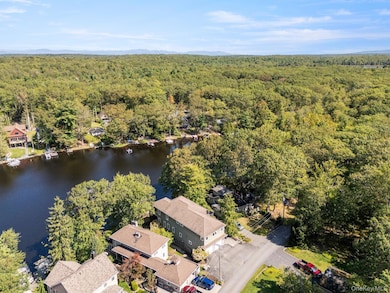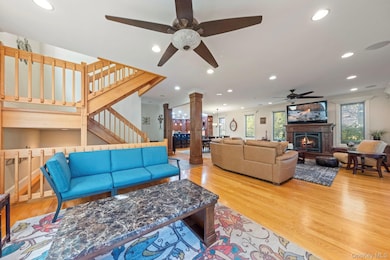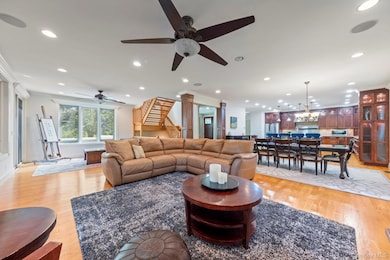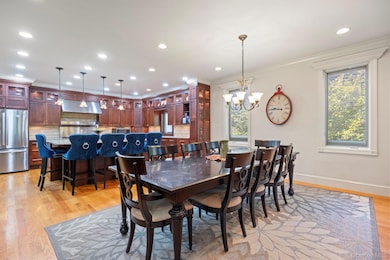62 Middletown Point Rd Rock Hill, NY 12775
Estimated payment $4,875/month
Highlights
- Lake Front
- Open Floorplan
- Clubhouse
- Eat-In Gourmet Kitchen
- Colonial Architecture
- Deck
About This Home
Custom Colonial in desirable Wanaksink Lake featuring open concept , chefs kitchen with large island, daycor stove, granite countertops and lots of custom cabinets, a dining area and gathering room with gas fireplace and 2 sets of sliding doors to screened in porch and trex deck. Upstairs you will find a large loft (office or family room, laundry room and primary bedroom with large custom closet and bath with Jacuzzi tub and separate shower and a very large media room which could easily turned into another bedroom. This home also includes hardwood floors, central air and central vac, high ceilings ,radiant heat, one demand water heater and 2 car garage.With over 4000 square feet this spacious home offers great flexibility for multi-generational living. The finished walkout basement includes rec room, full bath and storage with patio doors leading to paver patio and new dock. Wanaksink Lake is a close knit community with activities for all ages, tennis and basketball courts , clubhouse beach , fishing, sailing and more.
Listing Agent
Joyce Realty Corp Brokerage Phone: 845-735-7100 License #10401301632 Listed on: 09/11/2025

Home Details
Home Type
- Single Family
Est. Annual Taxes
- $232
Year Built
- Built in 2007
Lot Details
- Lake Front
- Additional Parcels
HOA Fees
- $108 Monthly HOA Fees
Parking
- 4 Car Garage
Home Design
- Colonial Architecture
- Stone Siding
- HardiePlank Type
Interior Spaces
- 2,810 Sq Ft Home
- Open Floorplan
- Central Vacuum
- Crown Molding
- High Ceiling
- Recessed Lighting
- Fireplace
- Entrance Foyer
Kitchen
- Eat-In Gourmet Kitchen
- Convection Oven
- Gas Oven
- Gas Cooktop
- Microwave
- Dishwasher
- Stainless Steel Appliances
- Kitchen Island
- Marble Countertops
Flooring
- Wood
- Radiant Floor
Bedrooms and Bathrooms
- 2 Bedrooms
- Soaking Tub
Laundry
- Laundry Room
- Dryer
- Washer
Basement
- Walk-Out Basement
- Basement Fills Entire Space Under The House
Outdoor Features
- Deck
- Covered Patio or Porch
Schools
- Emma C Chase Elementary School
- Robert J Kaiser Middle School
- Monticello High School
Utilities
- Central Air
- Hot Water Heating System
- Well
- Tankless Water Heater
- Septic Tank
- Cable TV Available
Community Details
Overview
- Association fees include common area maintenance
Amenities
- Clubhouse
Recreation
- Community Playground
Map
Home Values in the Area
Average Home Value in this Area
Tax History
| Year | Tax Paid | Tax Assessment Tax Assessment Total Assessment is a certain percentage of the fair market value that is determined by local assessors to be the total taxable value of land and additions on the property. | Land | Improvement |
|---|---|---|---|---|
| 2024 | $13,902 | $349,500 | $56,000 | $293,500 |
| 2023 | $13,710 | $349,500 | $56,000 | $293,500 |
| 2022 | $13,564 | $349,500 | $56,000 | $293,500 |
| 2021 | $13,783 | $349,500 | $56,000 | $293,500 |
| 2020 | $13,213 | $349,500 | $56,000 | $293,500 |
| 2019 | $12,861 | $349,500 | $56,000 | $293,500 |
| 2018 | $12,861 | $349,500 | $56,000 | $293,500 |
| 2017 | $12,855 | $349,500 | $56,000 | $293,500 |
| 2016 | $12,933 | $349,500 | $56,000 | $293,500 |
| 2015 | -- | $349,500 | $56,000 | $293,500 |
| 2014 | -- | $349,500 | $56,000 | $293,500 |
Property History
| Date | Event | Price | List to Sale | Price per Sq Ft |
|---|---|---|---|---|
| 10/17/2025 10/17/25 | Price Changed | $899,000 | -10.0% | $320 / Sq Ft |
| 09/11/2025 09/11/25 | For Sale | $999,000 | -- | $356 / Sq Ft |
Purchase History
| Date | Type | Sale Price | Title Company |
|---|---|---|---|
| Interfamily Deed Transfer | -- | -- | |
| Deed | $100,000 | Robert M Lander | |
| Deed | $70,000 | -- |
Source: OneKey® MLS
MLS Number: 904901
APN: 4689-038-0-0003-020-000
- 120 Middletown Point Rd
- 126 Beaver Lake Rd
- 19 the Curve Rd
- 56 Club Ln
- 0 Chelsea Ln Unit KEY937861
- 3 Stone Path
- 25 Crescent View
- 20 Crescent View
- 27 Crescent Cir
- 52 Crescent Cir
- 33 Crescent Cir
- 75 Pebble Path
- 135 Lake Shore Dr E
- 32 Pond Ln
- 106 Lake Shore Dr E
- 0 Lake Shore Dr E Unit KEY860333
- 50 Picadilly Cir
- 0 Park Ave
- 61 Lake Shore Dr E
- 5 Drake Ln
- 72 Crescent Cir
- 27 Crescent Cir
- 75 Pebble Path
- 52 Sarine Rd
- 15 Norfolk Ct
- 24 Old Westbrookville Rd
- 15 Old Westbrookville Rd
- 376 Bridgeville Rd Unit 1
- 127 Pine St
- 108 Pine St Unit 1
- 186 Davos Rd
- 8 Pennsylvania Ave
- 20 Fox Ridge
- 22 Fox Ridge
- 7 Fox Run
- 34 Mount Vernon Rd
- 12 Zematt Ct
- 60 Davos Pointe Unit B-8
- 13 Beth Mohr Rd
- 3 Shirley Dr
