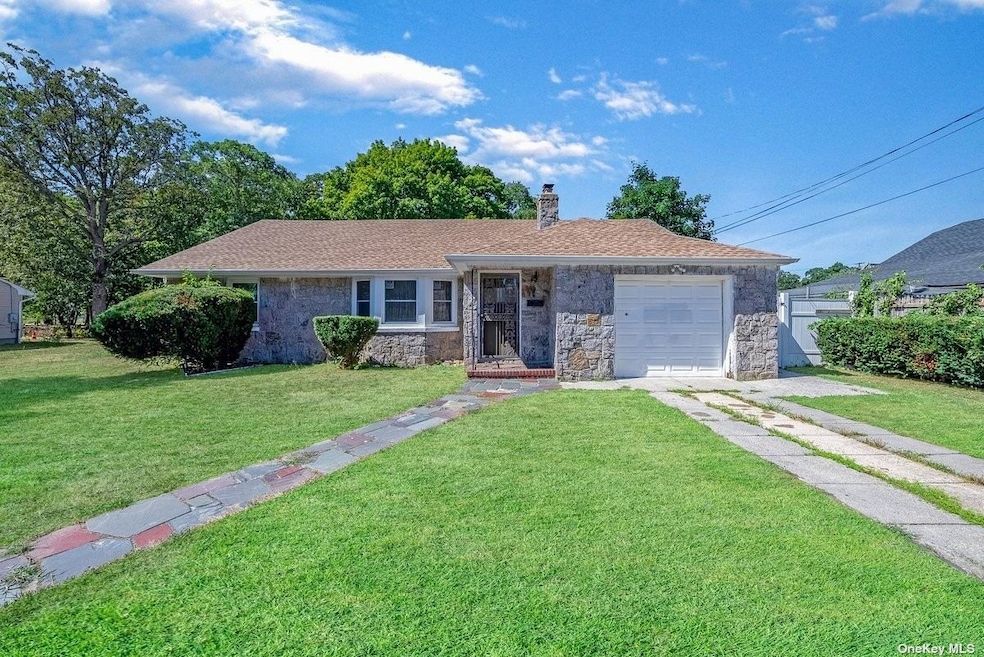
62 N 17th St Wyandanch, NY 11798
Wyandanch NeighborhoodEstimated Value: $616,418 - $716,000
Highlights
- Above Ground Pool
- Ranch Style House
- 1 Fireplace
- Property is near public transit
- Wood Flooring
- Den
About This Home
As of December 2022This lovely well maintained home offers a spacious floor plan of 1,728 sq ft, hardwood floors, 4 bedrooms with an additional room in the back that can be used as an office, a recently updated eat-in kitchen that features a farmhouse sink, lots of cabinetry, gray marble ceramic tiled floors with a complimenting backsplash throughout. Enjoy the spaciousness of your recessed lit living room with a working fireplace on cold winter nights. In the basement there are additional rooms, storage, a bathroom and a laundry area, plus it's the full length of the house. Private backyard w/ a swing set, an above ground pool and more than enough space for all the events one could dream of hosting. This house has so much to offer plus more. Come see it for yourself!!
Last Agent to Sell the Property
Keller Williams Legendary License #10301221821 Listed on: 09/06/2022

Home Details
Home Type
- Single Family
Est. Annual Taxes
- $13,115
Year Built
- Built in 1951 | Remodeled in 2019
Lot Details
- 7,500 Sq Ft Lot
- Lot Dimensions are 75x100
- Sprinkler System
Home Design
- Ranch Style House
- Brick Exterior Construction
Interior Spaces
- 1,728 Sq Ft Home
- 1 Fireplace
- Den
- Wood Flooring
- Finished Basement
- Basement Fills Entire Space Under The House
- No Attic
Kitchen
- Eat-In Kitchen
- Oven
- Dishwasher
Bedrooms and Bathrooms
- 4 Bedrooms
- 3 Full Bathrooms
Laundry
- Dryer
- Washer
Parking
- Private Parking
- Driveway
- On-Street Parking
- Off-Street Parking
Schools
- Milton L Olive Middle School
- Wyandanch Memorial High School
Utilities
- Cooling System Mounted In Outer Wall Opening
- 1 Heating Zone
- Heating System Uses Oil
- Baseboard Heating
- Electric Water Heater
Additional Features
- Above Ground Pool
- Property is near public transit
Community Details
- Park
Listing and Financial Details
- Legal Lot and Block 25 / 6
- Assessor Parcel Number 0100-039-00-04-00-040-000
Ownership History
Purchase Details
Home Financials for this Owner
Home Financials are based on the most recent Mortgage that was taken out on this home.Purchase Details
Purchase Details
Purchase Details
Purchase Details
Similar Homes in the area
Home Values in the Area
Average Home Value in this Area
Purchase History
| Date | Buyer | Sale Price | Title Company |
|---|---|---|---|
| Bedward Hushaine A | $473,925 | Fidelity National Title (Aka | |
| County Of Suffolk | -- | -- | |
| Akhtar Waheed | $126,000 | -- | |
| -- | -- | -- | |
| Peters Christine | $250,000 | Carlos Garcia |
Mortgage History
| Date | Status | Borrower | Loan Amount |
|---|---|---|---|
| Previous Owner | Bedward Hushaine A | $465,339 |
Property History
| Date | Event | Price | Change | Sq Ft Price |
|---|---|---|---|---|
| 12/01/2022 12/01/22 | Sold | $447,099 | +0.2% | $259 / Sq Ft |
| 10/14/2022 10/14/22 | Pending | -- | -- | -- |
| 09/28/2022 09/28/22 | Price Changed | $445,999 | -4.3% | $258 / Sq Ft |
| 09/06/2022 09/06/22 | For Sale | $465,999 | -- | $270 / Sq Ft |
Tax History Compared to Growth
Tax History
| Year | Tax Paid | Tax Assessment Tax Assessment Total Assessment is a certain percentage of the fair market value that is determined by local assessors to be the total taxable value of land and additions on the property. | Land | Improvement |
|---|---|---|---|---|
| 2023 | $12,100 | $3,500 | $280 | $3,220 |
| 2022 | $8,510 | $3,500 | $280 | $3,220 |
| 2021 | $8,510 | $3,500 | $280 | $3,220 |
| 2020 | $8,952 | $3,500 | $280 | $3,220 |
| 2019 | $8,952 | $0 | $0 | $0 |
| 2018 | $8,775 | $2,520 | $280 | $2,240 |
| 2017 | $8,775 | $2,520 | $280 | $2,240 |
| 2016 | $8,606 | $2,520 | $280 | $2,240 |
| 2015 | -- | $2,520 | $280 | $2,240 |
| 2014 | -- | $2,520 | $280 | $2,240 |
Agents Affiliated with this Home
-
Laquetta Kearns

Seller's Agent in 2022
Laquetta Kearns
Keller Williams Legendary
(929) 433-9901
2 in this area
15 Total Sales
-
Devereaux Leget

Seller Co-Listing Agent in 2022
Devereaux Leget
Keller Williams Legendary
(646) 847-8242
4 in this area
16 Total Sales
-
Donnicka Salkey Robert
D
Buyer's Agent in 2022
Donnicka Salkey Robert
Keller Williams Realty Greater
(516) 873-7100
1 in this area
3 Total Sales
Map
Source: OneKey® MLS
MLS Number: KEY3427811
APN: 0100-039-00-04-00-040-000
