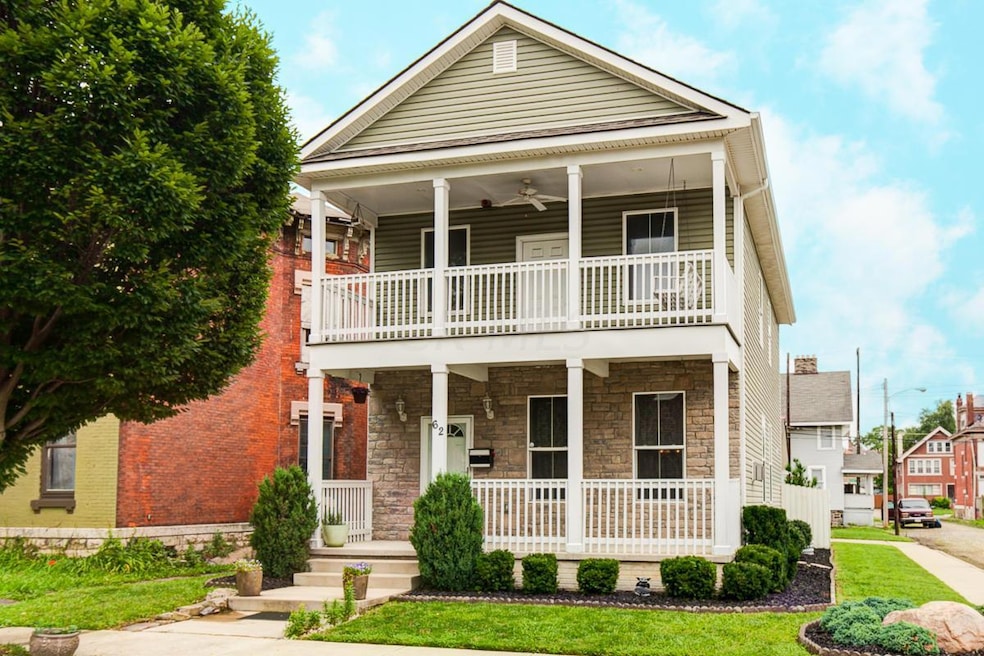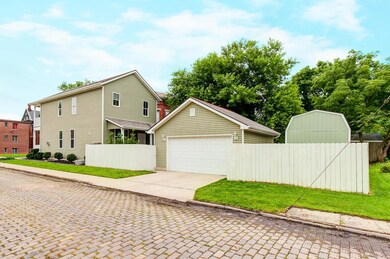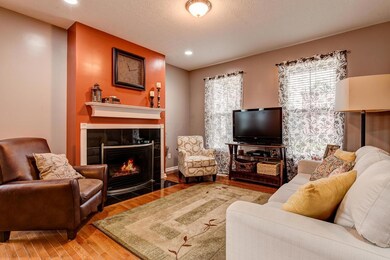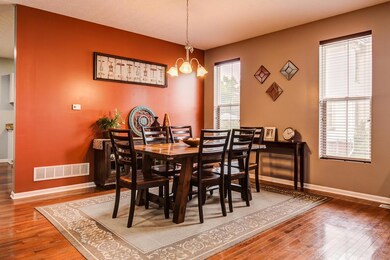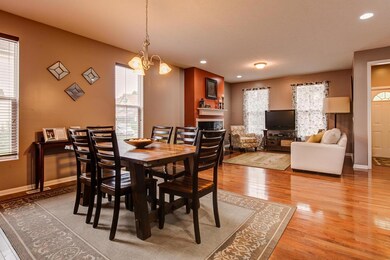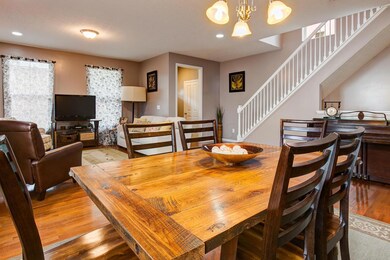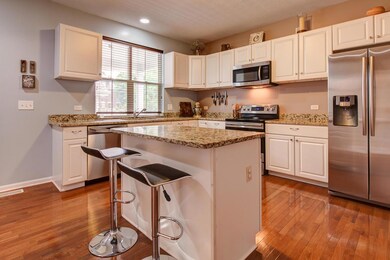
62 N 21st St Columbus, OH 43203
King-Lincoln Bronzeville NeighborhoodHighlights
- Deck
- Balcony
- Home Security System
- Fenced Yard
- 2 Car Detached Garage
- Shed
About This Home
As of August 2015MULTIPLE OFFERS RCVD. HIGHEST/BEST BY NOON 07/13/2015. MUST SEE! Major bang for buck in this stunning newer construction home situated in historic neighborhood. Open concept first floor with HW floors, high ceilings, fireplace, island kitchen with granite counters, stainless steel appliances, pantry, finished lower level family room/rec room, recessed lighting, 2nd floor laundry, large owner's suite with walk-in closet, double vanity bath with soaking tub and shower, 2 front porches, back porch, patio, fenced yard, storage shed, 2 car garage, much more! Location is convenient to downtown, highways, Arena District, Bexley, Franklin Park, dining & nightlife.
Last Agent to Sell the Property
KW Classic Properties Realty License #2003015342 Listed on: 07/10/2015

Last Buyer's Agent
Stephen Freeland
Howard Hanna RealCom Realty
Home Details
Home Type
- Single Family
Est. Annual Taxes
- $1,792
Year Built
- Built in 2006
Lot Details
- 5,227 Sq Ft Lot
- Fenced Yard
Parking
- 2 Car Detached Garage
Home Design
- Vinyl Siding
Interior Spaces
- 2,360 Sq Ft Home
- 2-Story Property
- Gas Log Fireplace
- Insulated Windows
- Basement
- Recreation or Family Area in Basement
- Home Security System
- Laundry on upper level
Kitchen
- Electric Range
- Microwave
- Dishwasher
Flooring
- Carpet
- Ceramic Tile
Bedrooms and Bathrooms
Outdoor Features
- Balcony
- Deck
- Shed
- Storage Shed
Utilities
- Forced Air Heating and Cooling System
- Heating System Uses Gas
Listing and Financial Details
- Home warranty included in the sale of the property
- Assessor Parcel Number 010-041330-00
Ownership History
Purchase Details
Home Financials for this Owner
Home Financials are based on the most recent Mortgage that was taken out on this home.Purchase Details
Home Financials for this Owner
Home Financials are based on the most recent Mortgage that was taken out on this home.Purchase Details
Home Financials for this Owner
Home Financials are based on the most recent Mortgage that was taken out on this home.Purchase Details
Home Financials for this Owner
Home Financials are based on the most recent Mortgage that was taken out on this home.Purchase Details
Home Financials for this Owner
Home Financials are based on the most recent Mortgage that was taken out on this home.Purchase Details
Purchase Details
Purchase Details
Home Financials for this Owner
Home Financials are based on the most recent Mortgage that was taken out on this home.Purchase Details
Purchase Details
Similar Homes in Columbus, OH
Home Values in the Area
Average Home Value in this Area
Purchase History
| Date | Type | Sale Price | Title Company |
|---|---|---|---|
| Warranty Deed | $400,000 | Bridge Title & Escrow Services | |
| Warranty Deed | $400,000 | Bridge Title & Escrow Services | |
| Warranty Deed | $235,000 | Amerititle | |
| Warranty Deed | $180,000 | None Available | |
| Corporate Deed | $162,500 | Stewart Tit | |
| Corporate Deed | $25,000 | Stewart Tit | |
| Sheriffs Deed | $24,000 | Attorney | |
| Partnership Grant Deed | $5,000 | -- | |
| Quit Claim Deed | -- | -- | |
| Deed | $3,000 | -- |
Mortgage History
| Date | Status | Loan Amount | Loan Type |
|---|---|---|---|
| Open | $363,247 | FHA | |
| Previous Owner | $363,247 | FHA | |
| Previous Owner | $175,000 | New Conventional | |
| Previous Owner | $170,925 | New Conventional | |
| Previous Owner | $162,500 | New Conventional | |
| Previous Owner | $235,000 | Construction |
Property History
| Date | Event | Price | Change | Sq Ft Price |
|---|---|---|---|---|
| 08/28/2015 08/28/15 | Sold | $235,000 | +4.9% | $100 / Sq Ft |
| 07/29/2015 07/29/15 | Pending | -- | -- | -- |
| 07/10/2015 07/10/15 | For Sale | $224,000 | +24.4% | $95 / Sq Ft |
| 12/07/2012 12/07/12 | Sold | $180,000 | +0.6% | $70 / Sq Ft |
| 11/07/2012 11/07/12 | Pending | -- | -- | -- |
| 10/15/2012 10/15/12 | For Sale | $179,000 | -- | $70 / Sq Ft |
Tax History Compared to Growth
Tax History
| Year | Tax Paid | Tax Assessment Tax Assessment Total Assessment is a certain percentage of the fair market value that is determined by local assessors to be the total taxable value of land and additions on the property. | Land | Improvement |
|---|---|---|---|---|
| 2024 | $5,710 | $127,230 | $39,450 | $87,780 |
| 2023 | $5,637 | $127,230 | $39,450 | $87,780 |
| 2022 | $5,185 | $99,970 | $6,410 | $93,560 |
| 2021 | $5,194 | $99,970 | $6,410 | $93,560 |
| 2020 | $2,573 | $99,970 | $6,410 | $93,560 |
| 2019 | $2,395 | $79,940 | $5,110 | $74,830 |
| 2018 | $2,089 | $79,940 | $5,110 | $74,830 |
| 2017 | $2,181 | $79,940 | $5,110 | $74,830 |
| 2016 | $1,969 | $58,740 | $5,040 | $53,700 |
| 2015 | $1,787 | $58,740 | $5,040 | $53,700 |
| 2014 | $1,792 | $58,740 | $5,040 | $53,700 |
| 2013 | $804 | $27,020 | $4,585 | $22,435 |
Agents Affiliated with this Home
-
Bradley Weatherford

Seller's Agent in 2015
Bradley Weatherford
KW Classic Properties Realty
(614) 264-1769
2 in this area
82 Total Sales
-
S
Buyer's Agent in 2015
Stephen Freeland
Howard Hanna RealCom Realty
-
D
Seller's Agent in 2012
Donald Bush
Coldwell Banker Realty
Map
Source: Columbus and Central Ohio Regional MLS
MLS Number: 215024641
APN: 010-041330
- 1093 E Long St
- 100 N 22nd St
- 58-64 N 20th St
- 203-5 N 21st St Unit 203
- 172 N 21st St
- 1014 E Long St Unit A
- 1308 E Long St
- 176 N 20th St
- 1012 E Long St Unit B
- 1190-1196 E Long St
- 72 Miami Ave
- 40 Miami Ave Unit 238
- 166 Miami Ave
- 224 N 20th St Unit 222
- 237 N 22nd St
- 1271 E Long St
- 1214 Madison Ave
- 1021 Madison Ave
- 43 Winner Ave
- 964 Madison Ave Unit A
