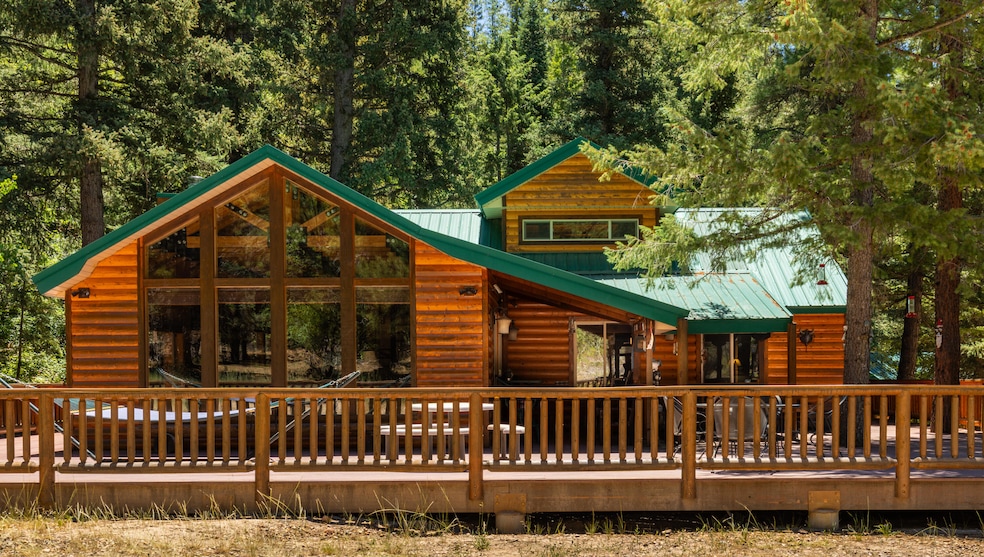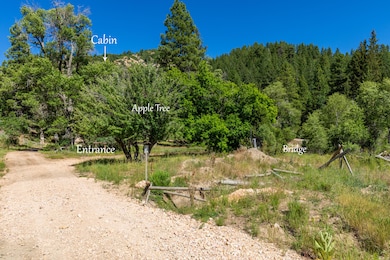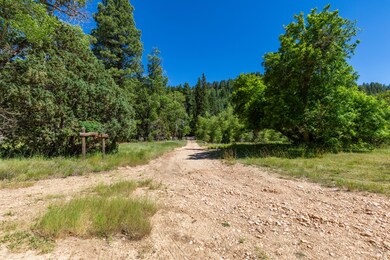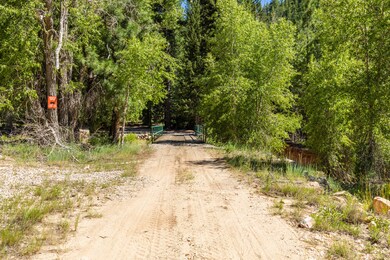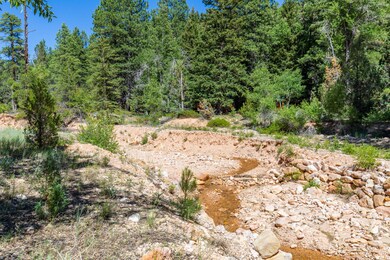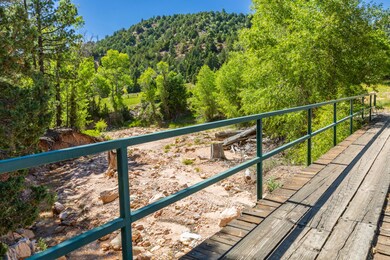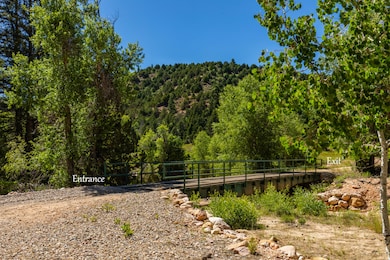
62 N Fork County Rd Unit Stevens Canyon Duck Creek Village, UT 84762
Duck Creek Village NeighborhoodEstimated payment $6,778/month
Highlights
- RV Access or Parking
- 49.23 Acre Lot
- Covered patio or porch
- Solar Power System
- No HOA
- Separate Outdoor Workshop
About This Home
Serene Mountain Bliss! Escape to this beautifully remodeled 3 bed, 2 bath cabin with spacious loft that comfortably sleeps 6. Set on 49.23 acres of tranquil wilderness, this property is fully equipped with solar, water shares, a 1,000 gal propane tank and a 1,000 gal water tank. Enjoy panoramic views from the 360 deg wrap-around deck, or take in the scenery through the floor-to-ceiling living room windows that blur the line between indoors and out. A separate guest cabin (not included in sq ftg), 1-car garage, oversized storage container, cozy fire pit, nostalgic outhouse and vented power/utility room offer everything you need for extended stays. Wildlife roams freely and a cool canyon breeze offers a calming escape from the everyday grind. Ample RV parking and space to explore make this the ultimate retreat - peaceful, personal and completely unforgettable.
Home Details
Home Type
- Single Family
Est. Annual Taxes
- $1,809
Year Built
- Built in 1977
Lot Details
- 49.23 Acre Lot
- Road Access Is Seasonal
- Landscaped
Parking
- 1 Car Detached Garage
- RV Access or Parking
Home Design
- Cabin
- Metal Roof
- Log Siding
Interior Spaces
- 2,086 Sq Ft Home
- ENERGY STAR Qualified Ceiling Fan
- Ceiling Fan
- Fireplace
- Window Treatments
- Storm Windows
Kitchen
- Range
- Microwave
- Dishwasher
Flooring
- Wall to Wall Carpet
- Tile
Bedrooms and Bathrooms
- 3 Bedrooms
- 2 Full Bathrooms
Laundry
- Dryer
- Washer
Accessible Home Design
- Handicap Accessible
Eco-Friendly Details
- Solar Power System
- Solar Heating System
Outdoor Features
- Covered Deck
- Covered patio or porch
- Separate Outdoor Workshop
- Storage Shed
Utilities
- Window Unit Cooling System
- Heating System Uses Propane
- Propane
- Water Heater
- Septic Tank
Community Details
- No Home Owners Association
- Stevens Canyon Subdivision
Listing and Financial Details
- Assessor Parcel Number 8-8-32-2 and 8-8-32-11
Map
Home Values in the Area
Average Home Value in this Area
Property History
| Date | Event | Price | Change | Sq Ft Price |
|---|---|---|---|---|
| 07/16/2025 07/16/25 | For Sale | $1,200,000 | -- | $575 / Sq Ft |
Similar Homes in Duck Creek Village, UT
Source: Iron County Board of REALTORS®
MLS Number: 112278
- 0 See Directions Unit 25-262399
- 62 N Fork Rd Stevens Canyon
- 0 Water Rights
- 77 Skyhaven Mtn Retreat
- 20 Acres Stevens Canyon
- 0 20 Acres In Stevens Canyon
- 56&57&58 Sky Haven Mtn Retreat Un 2
- 56&57&58 Sky Haven Mtn Retreat Un 2 Unit 2
- 1210 N Homestead Dr
- 117 Fir
- 115 Fir
- 118 N Fir Cir
- 54 Sky Haven Mountain Retreat Unit 2
- 116 Fir
- 111 Creek
- 6162 Badger
- 112 Fir
- 110 Creek
- 605759 N Squirrel Dr
- A8 Wonderland Vista
- 1579 W Pyrite Ln
- 840 S Main St
- 986 Cedar Knolls W
- 1130 Cedar Knolls
- 1130 Cedar Knolls
- 209 S 1400 W
- 333 N 400 W Unit Brick Haven Apt - #2
- 457 N 400 W
- 165 N College Way
- 534 W 1045 N
- 534 W 1045 N
- 1177 Northfield Rd Unit 70
- 780 W 1125 N
- 612 W 1300 N
- 1673 Northfield Rd
- 1673 Northfield Rd Unit 1673 Northfield Rd Cedar
- 2620 175 W
- 3067 N 225 W
- 4616 N Tumbleweed Dr
