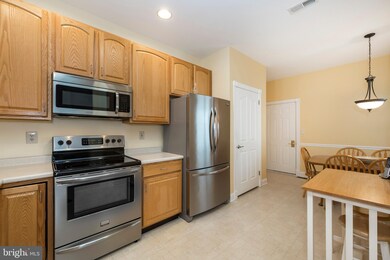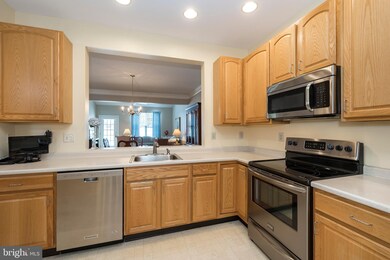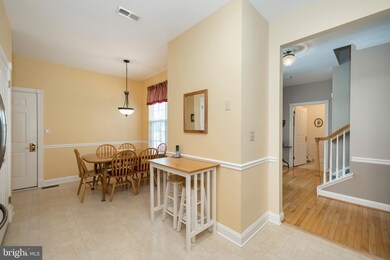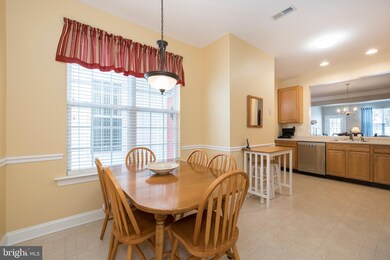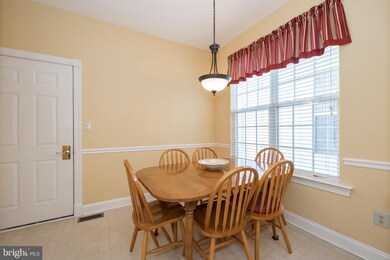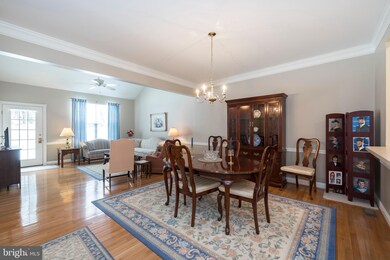
62 Newbury Way Unit 26 Lansdale, PA 19446
Estimated Value: $451,227 - $485,000
Highlights
- Senior Living
- Rambler Architecture
- Loft
- Open Floorplan
- Wood Flooring
- 1 Car Direct Access Garage
About This Home
As of March 2021Mrs. Clean lives here!!! Original owner has meticulously maintained this beautiful 2 bedroom with a large loft home! Step into the open foyer with flowing hardwood flooring throughout the dining and living room! Spacious eat-in kitchen is complete with recessed lighting, stainless appliances, large pantry, opening over the sink, entry to garage! Dining room boast both chair rail and crown moldings, hardwood flooring. Family room features vaulted ceiling, ceiling fan, chair rail molding, door to a large trex-deck with a view of open space and electric awning! Owner's bedroom also features vaulted ceiling, walk-in closet, full bathroom with ceramic tile, double vanity sink, large shower with seats! Main floor also offers spacious second bedroom , full bathroom, laundry room with cabinets! On the second floor there is a large open room that can be used to your liking! A storage room that has been dry-walled and carpeted! Also featured in this fabulous home is a full basement!! The basement houses the NEW gas heater (2020), Hot water heater (2014), sump pumps, radon system. Basement provides plenty of storage space so you can actually use your garage to park your car!! The ROOF was also replaced in 2020!!! MOVE RIGHT IN and enjoy this awesome home!
Last Agent to Sell the Property
RE/MAX 440 - Skippack License #AB062136L Listed on: 02/20/2021
Townhouse Details
Home Type
- Townhome
Est. Annual Taxes
- $5,644
Year Built
- Built in 2002
Lot Details
- 1,660 Sq Ft Lot
- Property is in excellent condition
HOA Fees
- $142 Monthly HOA Fees
Parking
- 1 Car Direct Access Garage
- 2 Driveway Spaces
- Front Facing Garage
- Garage Door Opener
- On-Street Parking
Home Design
- Rambler Architecture
- Poured Concrete
- Vinyl Siding
Interior Spaces
- 1,757 Sq Ft Home
- Property has 2 Levels
- Open Floorplan
- Chair Railings
- Crown Molding
- Ceiling Fan
- Recessed Lighting
- Window Treatments
- Living Room
- Dining Room
- Loft
- Storage Room
- Eat-In Kitchen
Flooring
- Wood
- Carpet
- Ceramic Tile
Bedrooms and Bathrooms
- 2 Main Level Bedrooms
- En-Suite Primary Bedroom
- Walk-In Closet
- 2 Full Bathrooms
- Walk-in Shower
Basement
- Basement Fills Entire Space Under The House
- Drainage System
- Sump Pump
Utilities
- Forced Air Heating and Cooling System
- Cooling System Utilizes Natural Gas
- Natural Gas Water Heater
Community Details
- Senior Living
- $1,000 Capital Contribution Fee
- Senior Community | Residents must be 55 or older
- Association Phone (215) 855-9526
- Village At Newbury Subdivision
Listing and Financial Details
- Tax Lot 026
- Assessor Parcel Number 53-00-05717-404
Ownership History
Purchase Details
Home Financials for this Owner
Home Financials are based on the most recent Mortgage that was taken out on this home.Purchase Details
Similar Homes in Lansdale, PA
Home Values in the Area
Average Home Value in this Area
Purchase History
| Date | Buyer | Sale Price | Title Company |
|---|---|---|---|
| Geueke James | $351,000 | None Available | |
| Fretz Elmer R | $196,534 | -- |
Mortgage History
| Date | Status | Borrower | Loan Amount |
|---|---|---|---|
| Open | Geueke James | $280,800 |
Property History
| Date | Event | Price | Change | Sq Ft Price |
|---|---|---|---|---|
| 03/27/2021 03/27/21 | Sold | $351,000 | +4.8% | $200 / Sq Ft |
| 02/23/2021 02/23/21 | Pending | -- | -- | -- |
| 02/20/2021 02/20/21 | For Sale | $335,000 | -- | $191 / Sq Ft |
Tax History Compared to Growth
Tax History
| Year | Tax Paid | Tax Assessment Tax Assessment Total Assessment is a certain percentage of the fair market value that is determined by local assessors to be the total taxable value of land and additions on the property. | Land | Improvement |
|---|---|---|---|---|
| 2024 | $6,465 | $159,630 | $54,390 | $105,240 |
| 2023 | $6,191 | $159,630 | $54,390 | $105,240 |
| 2022 | $5,812 | $159,630 | $54,390 | $105,240 |
| 2021 | $5,644 | $159,630 | $54,390 | $105,240 |
| 2020 | $5,388 | $159,630 | $54,390 | $105,240 |
| 2019 | $4,833 | $159,630 | $54,390 | $105,240 |
| 2018 | $1,051 | $159,630 | $54,390 | $105,240 |
| 2017 | $5,084 | $159,630 | $54,390 | $105,240 |
| 2016 | $5,021 | $159,630 | $54,390 | $105,240 |
| 2015 | $4,812 | $159,630 | $54,390 | $105,240 |
| 2014 | $4,812 | $159,630 | $54,390 | $105,240 |
Agents Affiliated with this Home
-
Sandra Hershey

Seller's Agent in 2021
Sandra Hershey
RE/MAX
(610) 909-2929
1 in this area
67 Total Sales
-
Antoinette Leidy

Buyer's Agent in 2021
Antoinette Leidy
Realty One Group Advocates
(215) 582-4674
3 in this area
28 Total Sales
Map
Source: Bright MLS
MLS Number: PAMC683246
APN: 53-00-05717-404
- 32 Newbury Way Unit 41
- 2527 Devonshire Ct
- 805 Keeler Rd
- 1001 Winfield Ct
- 1926 Burgundy Way
- 721 Springhouse Ct
- 720 Springhouse Ct
- 313 Christopher Ct
- 1620 Quarry Rd
- 1486 W Main St
- 900 Buckboard Way
- 1805 Red Oak Way
- 1170 Weston Way
- 1183 Weston Way
- 33 Longwood Ct E
- 2055 Allentown Rd
- 1375 Allentown Rd
- 14 Juniper Ct W
- 1052 Owen Ln
- 1034 Owen Ln
- 62 Newbury Way Unit 26
- 60 Newbury Way Unit 27
- 64 Newbury Way Unit 25
- 58 Newbury Way
- 66 Newbury Way
- 56 Newbury Way
- 68 Newbury Way Unit 23
- 70 Newbury Way
- 54 Newbury Way
- 83 Newbury Way Unit 10
- 72 Newbury Way Unit 21
- 52 Newbury Way
- 85 Newbury Way Unit 58
- 111 Newbury Way Unit 60
- 50 Newbury Way Unit 32
- 87 Newbury Way
- 109 Newbury Way
- 82 Newbury Way Unit 12
- 74 Newbury Way Unit 20
- 107 Newbury Way Unit 62

