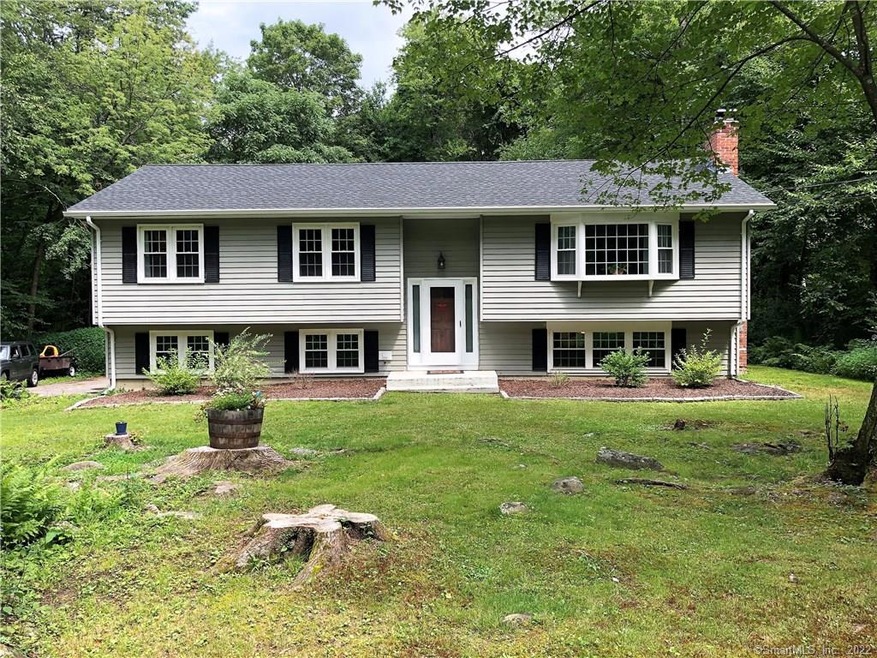
62 Niles Rd New Hartford, CT 06057
Estimated Value: $369,784 - $437,000
Highlights
- Raised Ranch Architecture
- Partially Wooded Lot
- 2 Fireplaces
- Northwestern Regional Middle School Rated 9+
- Attic
- No HOA
About This Home
As of November 2019Welcome Home! Beautifully remodeled 3 bedroom raised ranch close to West Hill. New Well Pump, new Insulated Garage Doors. New Kitchen including cabinets, granite counter-tops, and all new appliances including a gas range. Installed IBC DC 20-125 High Efficiency Propane Boiler with Domestic Hot Water On-Demand with a 95% A.F.U.E. rating. Replaced roof with GAF Timberline HD Architectural Shingles. New ENERGY STAR® rated Vinyl Windows with Low-e glass and Argon Gas fill and a Fully transferable Lifetime Limited Warranty. Close to Brodie Park including a play ground and beach access!
Last Agent to Sell the Property
Northwest CT Realty License #RES.0793162 Listed on: 08/17/2019
Home Details
Home Type
- Single Family
Est. Annual Taxes
- $4,842
Year Built
- Built in 1971
Lot Details
- 0.8 Acre Lot
- Open Lot
- Partially Wooded Lot
- Property is zoned R2
Home Design
- Raised Ranch Architecture
- Concrete Foundation
- Frame Construction
- Asphalt Shingled Roof
- Aluminum Siding
Interior Spaces
- 2 Fireplaces
- Basement Fills Entire Space Under The House
- Laundry on lower level
- Attic
Kitchen
- Oven or Range
- Microwave
- Dishwasher
Bedrooms and Bathrooms
- 3 Bedrooms
Parking
- 2 Car Garage
- Basement Garage
- Tuck Under Garage
Schools
- Regional District 7 High School
Utilities
- Window Unit Cooling System
- Baseboard Heating
- Hot Water Heating System
- Heating System Uses Propane
- Private Company Owned Well
- Tankless Water Heater
- Hot Water Circulator
Community Details
- No Home Owners Association
Ownership History
Purchase Details
Home Financials for this Owner
Home Financials are based on the most recent Mortgage that was taken out on this home.Purchase Details
Home Financials for this Owner
Home Financials are based on the most recent Mortgage that was taken out on this home.Similar Homes in the area
Home Values in the Area
Average Home Value in this Area
Purchase History
| Date | Buyer | Sale Price | Title Company |
|---|---|---|---|
| Creighton Raymond | $248,500 | -- | |
| Dellagli Santi J | $182,500 | -- |
Mortgage History
| Date | Status | Borrower | Loan Amount |
|---|---|---|---|
| Open | Creighton Raymond D | $30,000 | |
| Open | Creighton Raymond | $245,500 | |
| Closed | Creighton Raymond | $243,996 | |
| Previous Owner | Dellagli Santi J | $187,660 | |
| Previous Owner | Weber Sheila A | $89,000 |
Property History
| Date | Event | Price | Change | Sq Ft Price |
|---|---|---|---|---|
| 11/04/2019 11/04/19 | Sold | $248,500 | -0.6% | $143 / Sq Ft |
| 08/31/2019 08/31/19 | Pending | -- | -- | -- |
| 08/17/2019 08/17/19 | For Sale | $249,900 | +36.9% | $144 / Sq Ft |
| 03/28/2016 03/28/16 | Sold | $182,500 | -15.1% | $142 / Sq Ft |
| 01/14/2016 01/14/16 | Pending | -- | -- | -- |
| 09/01/2015 09/01/15 | For Sale | $215,000 | -- | $167 / Sq Ft |
Tax History Compared to Growth
Tax History
| Year | Tax Paid | Tax Assessment Tax Assessment Total Assessment is a certain percentage of the fair market value that is determined by local assessors to be the total taxable value of land and additions on the property. | Land | Improvement |
|---|---|---|---|---|
| 2024 | $5,615 | $205,380 | $58,450 | $146,930 |
| 2023 | $5,249 | $158,970 | $58,450 | $100,520 |
| 2022 | $5,136 | $158,970 | $58,450 | $100,520 |
| 2021 | $5,187 | $158,970 | $58,450 | $100,520 |
| 2020 | $5,140 | $158,970 | $58,450 | $100,520 |
| 2019 | $4,842 | $151,550 | $58,450 | $93,100 |
| 2018 | $4,651 | $143,920 | $58,450 | $85,470 |
| 2017 | $4,493 | $143,920 | $58,450 | $85,470 |
| 2016 | $4,479 | $143,920 | $58,450 | $85,470 |
| 2015 | $4,251 | $143,920 | $58,450 | $85,470 |
| 2014 | $4,128 | $143,920 | $58,450 | $85,470 |
Agents Affiliated with this Home
-
Amanda Balaski

Seller's Agent in 2019
Amanda Balaski
Northwest CT Realty
(860) 605-6618
54 Total Sales
-
William Chase

Buyer's Agent in 2019
William Chase
eXp Realty
(860) 999-3951
77 Total Sales
-
David Brooke

Buyer Co-Listing Agent in 2019
David Brooke
eXp Realty
(860) 670-8081
3 in this area
346 Total Sales
-
Mary New

Seller's Agent in 2016
Mary New
Berkshire Hathaway Home Services
(860) 605-6570
37 in this area
96 Total Sales
Map
Source: SmartMLS
MLS Number: 170227025
APN: NHAR-000018-000039-000002
- 2 Dilliston Rd
- 2 Bsullak Rd
- 408 A Niles Rd
- 644 W Hill Rd
- 16 Pioneer Dr
- 88 Dutton Rd
- 45 Eddy Rd
- 51 New Hartford Rd
- 257 Torringford St
- 245 New Hartford Rd
- 288 Torringford St
- 295 Stub Hollow Rd
- 103 New Hartford Rd
- 446 Cedar Ln
- 39 S Main St
- 88 Strong Terrace
- 537 Main St
- 115 Oxford Way
- 425 Town Hill Rd
- 107 Goose Green Rd
