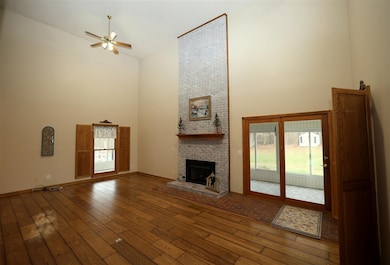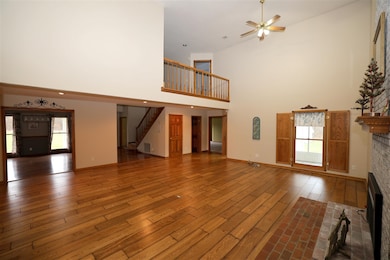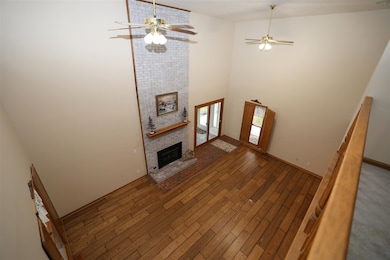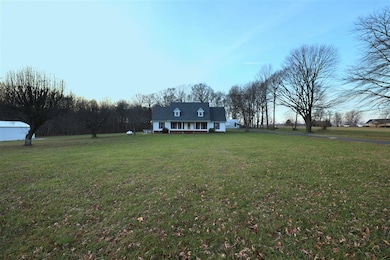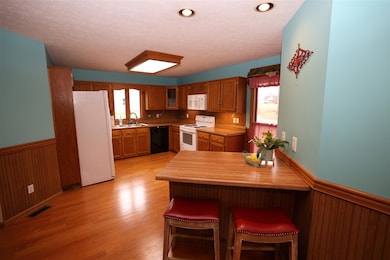62 Oscar Gilpin Rd Glasgow, KY 42141
Estimated payment $3,223/month
Highlights
- Above Ground Pool
- Deck
- Wood Flooring
- Mature Trees
- Farm
- Main Floor Primary Bedroom
About This Home
This truly custom built home has tons of features and design qualities not found in most homes today! From real hard wood trim and doors, to real hard wood floors, the feeling of quality is throughout the residence. A few of the features include: Large eat in Kitchen and Formal Dining Room, massive Living room with a 2 story brick fireplace, Huge Primary Suite featuring a sitting/dressing area, walk-in closet, and the Primary Bath has a jetted Garden Tub and separate tiled in shower. The Sun Room spans the back of the home, and is adjacent to the above ground pool. This property is in a very private, quiet setting with a large yard, a 44 X 48 metal building with a covered shed on one side that is 48 X 13.8. There is also a 30 X 40 workshop as well as a carport and 10 X 20 storage building. Sitting on 9.63 acres that is partially wooded with abundant wildlife.
Property Details
Property Type
- Other
Year Built
- Built in 1995
Lot Details
- 9.63 Acre Lot
- Street terminates at a dead end
- Rural Setting
- Mature Trees
Parking
- 2 Car Garage
- Detached Carport Space
- Driveway
Home Design
- Farm
- Block Foundation
- Dimensional Roof
- Vinyl Construction Material
Interior Spaces
- 3,313 Sq Ft Home
- 1.5-Story Property
- Ceiling Fan
- Ventless Fireplace
- Gas Log Fireplace
- Wood Frame Window
- Formal Dining Room
- Sun or Florida Room
- Attic Access Panel
- Fire and Smoke Detector
- Laundry Room
Kitchen
- Eat-In Kitchen
- Electric Range
- Microwave
- Dishwasher
Flooring
- Wood
- Carpet
- Laminate
- Tile
Bedrooms and Bathrooms
- 3 Bedrooms
- Primary Bedroom on Main
- Walk-In Closet
- Whirlpool Bathtub
- Secondary bathroom tub or shower combo
- Separate Shower
Outdoor Features
- Above Ground Pool
- Deck
- Covered Patio or Porch
- Exterior Lighting
- Separate Outdoor Workshop
- Outdoor Storage
- Storage Shed
- Outbuilding
Schools
- Eastern Elementary School
- Barren County Middle School
- Barren County High School
Farming
- Farm
Utilities
- Central Air
- Heat Pump System
- Heating System Uses Propane
- Underground Utilities
- Electric Water Heater
- Septic System
- High Speed Internet
Listing and Financial Details
- Assessor Parcel Number 226 897
Map
Home Values in the Area
Average Home Value in this Area
Tax History
| Year | Tax Paid | Tax Assessment Tax Assessment Total Assessment is a certain percentage of the fair market value that is determined by local assessors to be the total taxable value of land and additions on the property. | Land | Improvement |
|---|---|---|---|---|
| 2025 | $862 | $242,200 | $113,000 | $129,200 |
| 2024 | $926 | $134,800 | $5,600 | $129,200 |
| 2023 | $948 | $134,800 | $5,600 | $129,200 |
| 2022 | $988 | $134,800 | $5,600 | $129,200 |
| 2021 | $977 | $134,800 | $5,600 | $129,200 |
| 2020 | $1,386 | $134,800 | $5,600 | $129,200 |
| 2019 | $1,371 | $134,800 | $5,600 | $129,200 |
| 2018 | $1,399 | $134,800 | $0 | $0 |
| 2017 | $1,399 | $134,800 | $0 | $0 |
| 2016 | $1,285 | $134,800 | $0 | $0 |
| 2015 | $1,285 | $134,800 | $0 | $0 |
| 2014 | $1,208 | $134,800 | $0 | $0 |
Property History
| Date | Event | Price | List to Sale | Price per Sq Ft |
|---|---|---|---|---|
| 12/12/2025 12/12/25 | For Sale | $599,000 | -- | $181 / Sq Ft |
Purchase History
| Date | Type | Sale Price | Title Company |
|---|---|---|---|
| Grant Deed | $52,000 | Attorney Only | |
| Grant Deed | $72,000 | Attorney Only |
Source: Real Estate Information Services (REALTOR® Association of Southern Kentucky)
MLS Number: RA20257043
APN: 153-7C
- 8043 Edmonton Rd
- 000 Kentucky 80
- 215 Jim Glover Rd
- 820 Wolf Island Rd
- 4564 New Liberty-Big Meadow Rd
- 1330 Arnett Grove Rd
- 1314 Arnett Grove Rd
- 6320 Edmonton Rd
- 1115 Wolf Island Rd
- 777 Arnett Grove Rd
- 3595 Lecta-Kino Rd
- 553 Bluff Springs Rd
- 605 Phillip Whitlow Rd
- 593 Hollis Thomas Rd
- 1433 Lecta Kino Rd
- 2880 Lick Branch Rd
- Tract 4 Old Mayfield Mill Rd
- Tract 5 Old Mayfield Mill Rd
- Tract 2 Old Mayfield Mill Rd
- Tract 3 Old Mayfield Mill Rd
- 108 Scott Dr Unit 5
- 525 S Broadway St Unit 525a
- 1000 Stonehenge Place
- 200 Shalimar Dr
- 106 Park Haven Dr
- 404 Washington St
- 73 Willow Tree Cir
- 1582 Main St
- 235 Lavender Rd
- 192 Vincent St Unit A4
- 2319 Greensburg Rd
- 2319 Greensburg Rd Unit 16
- 2319 Greensburg Rd Unit Lot 12
- 2319 Greensburg Rd Unit 38
- 2319 Greensburg Rd
- 2319 Greensburg Rd Unit 53
- 151 Smith Ridge Rd
- 334 Sycamore Loop
- 2165 Union Chapel Rd
- 100 Sycamore Loop


