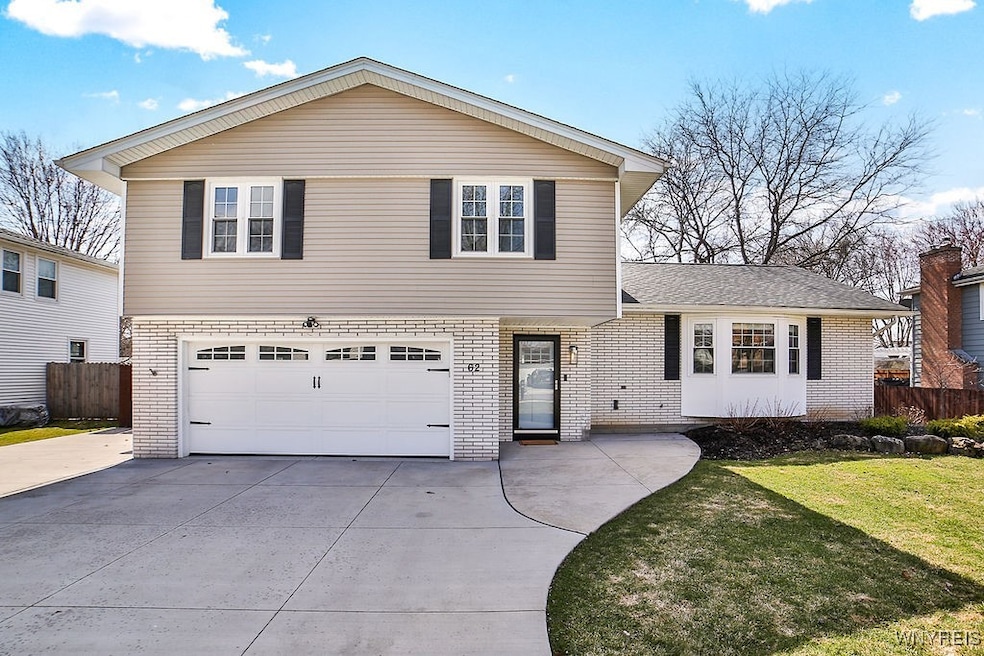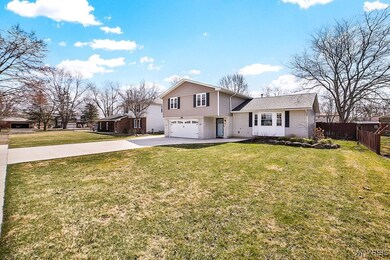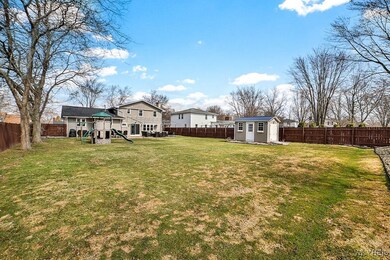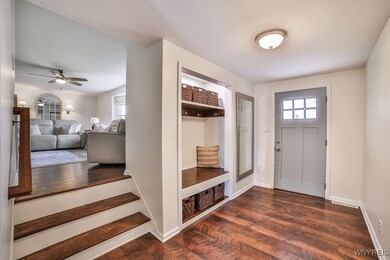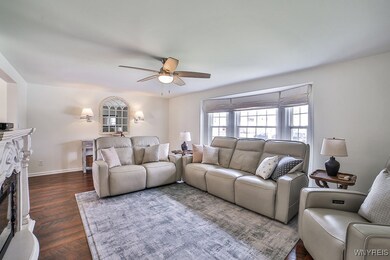This home is absolutely breathtaking! The attention to detail in the updates, the harvest of amenities, and the demand Grand Park Vue subdivision are the perfect combination. You are going to want to call this your "new home." The spacious foyer has built-in bench and storage. The living room has a large bay window and opens to the dining room. The gorgeous kitchen has an abundance of cabinetry, stainless appliances, Dolomite countertops, pantry, island with breakfast bar and recessed lighting. Inviting family room has gas fireplace, bay window and sliding doors to the stamped concrete patio with awning, fully fenced yard and shed. Primary bedroom has two closets, one is walk in. The primary bath has marble flooring and tile shower. The main bath has marble flooring and tub with tile surround. Two car attached garage with epoxy flooring and double wide concrete driveway. Basement has glass block windows. Six panels doors throughout. Updated lighting throughout. Central air. Maintenance free exterior. 50 gallon hot water tank. Pergo Outlast flooring throughout the first floor. Fabulous location near the nature trails at Buckhorn State Park. Updates: Double wide driveway '23. Kitchen, patio, shed '22. Bathrooms '21. Landscaping 21. Vinyl siding, windows, Pergo flooring, carpeting '20. Roof (tear-off), 25 year shingles, stockade fence '19. Drain tile in yard '18. Furnace, air conditioning, sewer line '17. Your search is over! Offers due April 3rd by noon.

