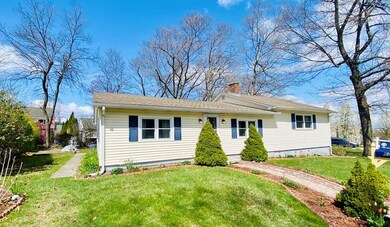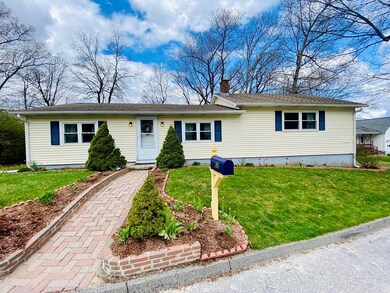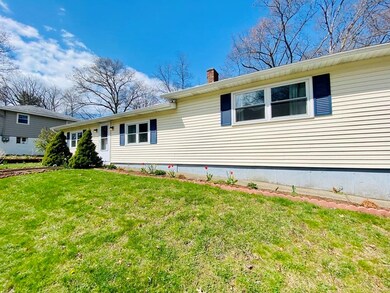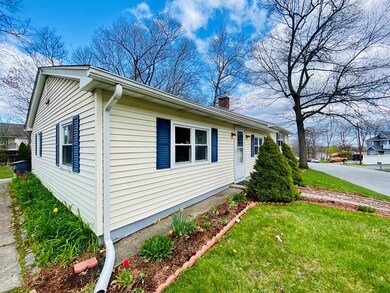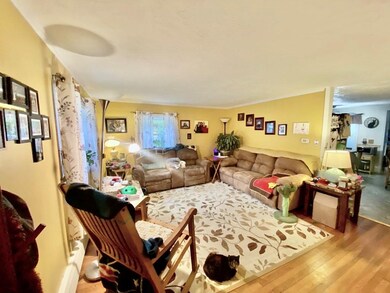
62 Progressive St Worcester, MA 01604
Grafton Hill NeighborhoodHighlights
- Medical Services
- Ranch Style House
- Jogging Path
- Property is near public transit
- Wood Flooring
- Stainless Steel Appliances
About This Home
As of June 2022Here's your chance to own this oversized 4 bedroom ranch on a desirable street off of Sunderland Rd! This home has been lovingly cared for by the same owner for 45 years & it shows! At first sight you'll appreciate the curb appeal & beautiful brick walkway. Inside you'll find a large living room w/ hardwood floors. The kitchen has been updated & offers a functional layout, SS appliances & room for a table. There is also a dining room which could even function as an office or playroom. The master bedroom is quite large & features great closet space. The 3 additional bedrooms are all a good size too. You'll enjoy one level living here & you'll love that the laundry is also on the main level! Roof is approx 10 years old. Most windows were replaced 3 years ago. Shed is 3 years old. Oil tank is approx 4-5 years old. Water heater was replaced last year. Wait until you see the serene backyard & patio too! Located close to the Pike, 290, Rt 20 & 146. All financing types welcome!
Last Agent to Sell the Property
The Neighborhood Realty Group Listed on: 04/27/2022

Last Buyer's Agent
Steve Rovithis
ROVI Homes
Home Details
Home Type
- Single Family
Est. Annual Taxes
- $3,996
Year Built
- Built in 1960
Lot Details
- 10,000 Sq Ft Lot
- Near Conservation Area
- Property is zoned RL-7
Home Design
- Ranch Style House
- Shingle Roof
Interior Spaces
- 1,512 Sq Ft Home
- Ceiling Fan
- Dining Area
- Laundry on main level
Kitchen
- Range
- Dishwasher
- Stainless Steel Appliances
Flooring
- Wood
- Wall to Wall Carpet
- Laminate
- Vinyl
Bedrooms and Bathrooms
- 4 Bedrooms
- 1 Full Bathroom
Basement
- Partial Basement
- Exterior Basement Entry
Parking
- 4 Car Parking Spaces
- Off-Street Parking
Outdoor Features
- Patio
- Outdoor Storage
Location
- Property is near public transit
- Property is near schools
Utilities
- No Cooling
- Heating System Uses Oil
- Baseboard Heating
Listing and Financial Details
- Assessor Parcel Number M:34 B:012 L:7A+21,1792529
Community Details
Amenities
- Medical Services
- Shops
- Coin Laundry
Recreation
- Park
- Jogging Path
Similar Homes in Worcester, MA
Home Values in the Area
Average Home Value in this Area
Property History
| Date | Event | Price | Change | Sq Ft Price |
|---|---|---|---|---|
| 07/02/2025 07/02/25 | For Sale | $530,000 | +41.3% | $351 / Sq Ft |
| 06/21/2022 06/21/22 | Sold | $375,000 | 0.0% | $248 / Sq Ft |
| 04/30/2022 04/30/22 | Pending | -- | -- | -- |
| 04/27/2022 04/27/22 | For Sale | $375,000 | -- | $248 / Sq Ft |
Tax History Compared to Growth
Tax History
| Year | Tax Paid | Tax Assessment Tax Assessment Total Assessment is a certain percentage of the fair market value that is determined by local assessors to be the total taxable value of land and additions on the property. | Land | Improvement |
|---|---|---|---|---|
| 2022 | $4,033 | $262,700 | $82,600 | $180,100 |
Agents Affiliated with this Home
-
Darlene Campisano

Seller's Agent in 2025
Darlene Campisano
Lamacchia Realty, Inc.
(508) 264-5868
7 Total Sales
-
Jackie Painchaud
J
Seller's Agent in 2022
Jackie Painchaud
The Neighborhood Realty Group
(774) 253-9354
3 in this area
116 Total Sales
-
S
Buyer's Agent in 2022
Steve Rovithis
ROVI Homes
Map
Source: MLS Property Information Network (MLS PIN)
MLS Number: 72972434
APN: WORC M:34 B:012 L:7A+21
- 72 Valmor St
- 141 Sunderland Rd
- 25-27 Maranda St
- 21-23 Maranda St
- 5 Phoenix St
- 61 Sunderland Rd
- 57 Glezen St
- 27 Inverness Ave
- 270 Sunderland Rd Unit 77
- 18 Nanita St
- 25 Stoneham Rd
- 15 Roath St
- 8 Lamar Ave
- 94 Massasoit Rd
- 330 Sunderland Rd Unit 2
- 330 Sunderland Rd Unit 48
- 330 Sunderland Rd Unit 29,E
- 259 Massasoit Rd
- 340 Sunderland Rd Unit 2
- 340 Sunderland Rd Unit 14

