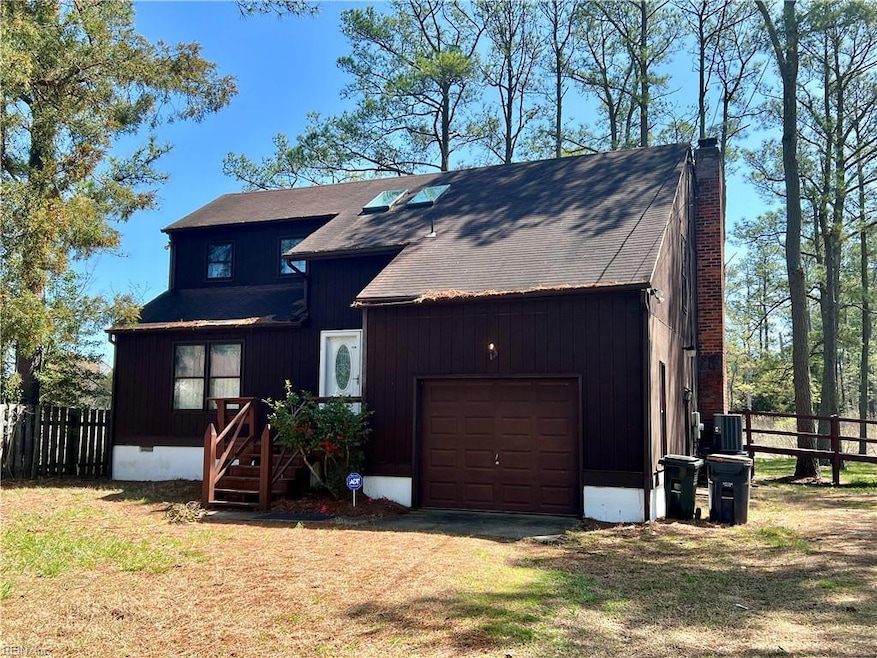
62 Rens Rd Poquoson, VA 23662
Poquoson West Neighborhood
4
Beds
2.5
Baths
2,574
Sq Ft
1.9
Acres
Highlights
- Water Views
- Deck
- Wood Flooring
- Access to Tidal Water
- Contemporary Architecture
- Attic
About This Home
As of March 20254BDR 2.5BTH HOME SITUATED DOWN A PRIVATE GRAVEL LANE ON APPROXIMATELY 1.95 ACRE LOT WITH WATER AND MARSH VIEWS. HOME SOLD AS-IS WHERE-IS AND SELLER TO MAKE NO REPAIRS
Home Details
Home Type
- Single Family
Est. Annual Taxes
- $4,907
Year Built
- Built in 1979
Lot Details
- Property fronts a marsh
- Property is zoned R1
Parking
- 1 Car Attached Garage
Home Design
- Contemporary Architecture
- Asphalt Shingled Roof
- Wood Siding
Interior Spaces
- 2,574 Sq Ft Home
- 2-Story Property
- Ceiling Fan
- 1 Fireplace
- Water Views
- Crawl Space
- Breakfast Area or Nook
- Attic
Flooring
- Wood
- Carpet
Bedrooms and Bathrooms
- 4 Bedrooms
- En-Suite Primary Bedroom
Outdoor Features
- Access to Tidal Water
- Deck
- Storage Shed
Schools
- Poquoson Elementary School
- Poquoson Middle School
- Poquoson High School
Utilities
- Heat Pump System
- Electric Water Heater
- Cable TV Available
Community Details
- No Home Owners Association
- All Others Area 111 Subdivision
Ownership History
Date
Name
Owned For
Owner Type
Purchase Details
Listed on
Apr 3, 2025
Closed on
Mar 21, 2025
Sold by
Jo Ann Kilgore Living Trust and Morrow Adam Keegan
Bought by
Petrakos John
Seller's Agent
Christopher Griebel
RE/MAX Connect
Buyer's Agent
Shanda Madriaga
RE/MAX Connect
List Price
$420,000
Sold Price
$420,000
Home Financials for this Owner
Home Financials are based on the most recent Mortgage that was taken out on this home.
Avg. Annual Appreciation
10.76%
Similar Homes in Poquoson, VA
Create a Home Valuation Report for This Property
The Home Valuation Report is an in-depth analysis detailing your home's value as well as a comparison with similar homes in the area
Home Values in the Area
Average Home Value in this Area
Purchase History
| Date | Type | Sale Price | Title Company |
|---|---|---|---|
| Bargain Sale Deed | $420,000 | Fidelity National Title |
Source: Public Records
Property History
| Date | Event | Price | Change | Sq Ft Price |
|---|---|---|---|---|
| 07/14/2025 07/14/25 | For Sale | $625,000 | +48.8% | $231 / Sq Ft |
| 04/03/2025 04/03/25 | For Sale | $420,000 | 0.0% | $163 / Sq Ft |
| 03/31/2025 03/31/25 | Sold | $420,000 | -- | $163 / Sq Ft |
Source: Real Estate Information Network (REIN)
Tax History Compared to Growth
Tax History
| Year | Tax Paid | Tax Assessment Tax Assessment Total Assessment is a certain percentage of the fair market value that is determined by local assessors to be the total taxable value of land and additions on the property. | Land | Improvement |
|---|---|---|---|---|
| 2024 | $4,907 | $430,400 | $192,400 | $238,000 |
| 2023 | $4,777 | $430,400 | $192,400 | $238,000 |
| 2022 | $4,421 | $391,200 | $192,300 | $198,900 |
| 2021 | $4,421 | $391,200 | $192,300 | $198,900 |
| 2020 | $0 | $366,300 | $192,300 | $174,000 |
| 2019 | -- | $366,300 | $192,300 | $174,000 |
| 2018 | -- | $360,400 | $192,300 | $168,100 |
| 2017 | -- | $345,400 | $192,300 | $153,100 |
| 2016 | -- | $345,400 | $192,300 | $153,100 |
| 2015 | -- | $360,000 | $203,200 | $156,800 |
| 2013 | -- | $360,000 | $203,200 | $156,800 |
Source: Public Records
Agents Affiliated with this Home
-
Shanda Madriaga

Seller's Agent in 2025
Shanda Madriaga
RE/MAX
(757) 256-2173
9 in this area
100 Total Sales
-
Christopher Griebel

Seller's Agent in 2025
Christopher Griebel
RE/MAX
(757) 325-7805
12 in this area
74 Total Sales
Map
Source: Real Estate Information Network (REIN)
MLS Number: 10576937
APN: 19-01-00-0223
Nearby Homes
- 6 Lessies Dr
- 108 Rens Rd
- 102 Blue Crab Dr
- 105 Rens Rd Unit 2
- 105 Rens Rd Unit Lot 48
- 105 Rens Rd Unit Lot 36
- 105 Rens Rd Unit 74
- 10 Pheasant Dr
- 720 Poquoson Ave
- 49 Forrest Rd
- 718C Poquoson Ave
- 10 Kathy Dr
- 7 Thomas Dr
- 319 Little Florida Rd
- 111 White House Dr
- 15+AC Browns Neck Rd
- 116 Odd Rd
- 41 W Sandy Point Rd
- 1 Smith St
- 2 Glen More Dr
