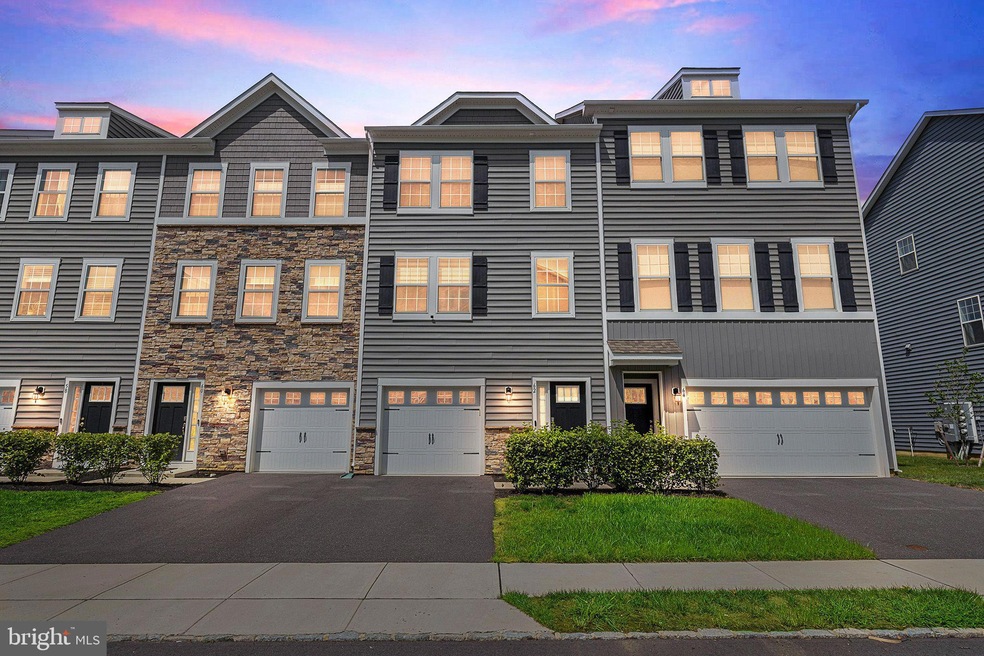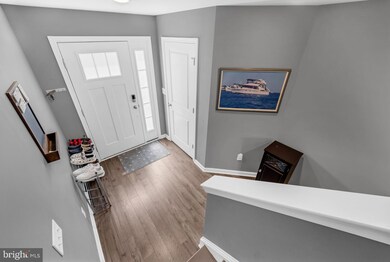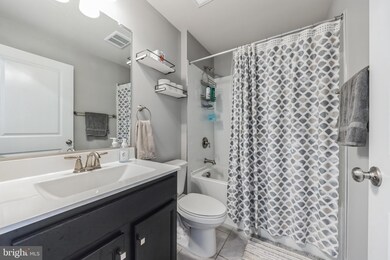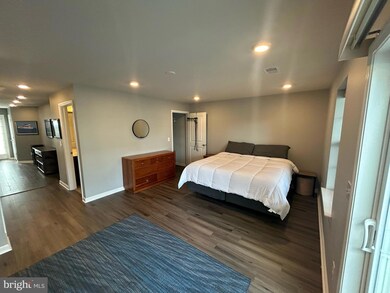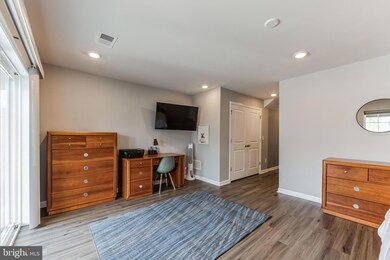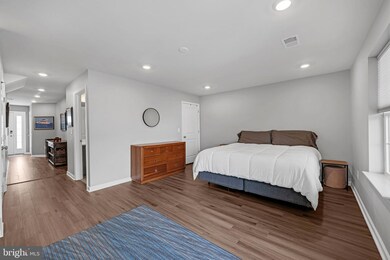
Highlights
- Eat-In Gourmet Kitchen
- Commercial Range
- Craftsman Architecture
- Lenape High School Rated A-
- Open Floorplan
- Deck
About This Home
As of September 2024A 3 Year Young Townhome with over 2,220 square feet in the Signature Place Community of Mount Laurel. The upscale design with 9' ceilings, well-appointed kitchen with 36" cabinets, quartz countertops, recessed lighting and laminated hardwood flooring throughout are just starters. Your initial encounter welcomes you into the Foyer and allows you to see through to the glass sliding doors and your personnel outdoor patio with vinyl fence. You will also find on this level a Bonus Room with its own Full Bath and walk-in closet that can be an extra Bedroom, Office, Playroom or yours to name. The 2nd floor is the Main Level where you will immediately feel the expansive living area flows through to the kitchen with an Island, dining area, a walk in Pantry and Half Bath. Please notice an additional set of sliding glass doors to your deck. One more level up and you will find 3 Bedrooms, 2 Full Baths and your Laundry Closet. Window treatments included and some furnishings may be available.
Close to Major Highways including Routes 38, 295, 70 & 73 and the NJ Turnpike.
Last Agent to Sell the Property
BHHS Fox & Roach-Medford License #9693401 Listed on: 08/18/2024

Townhouse Details
Home Type
- Townhome
Est. Annual Taxes
- $8,609
Year Built
- Built in 2021
Lot Details
- 1,542 Sq Ft Lot
- Backs To Open Common Area
- Infill Lot
- Property is Fully Fenced
- Vinyl Fence
- Property is in excellent condition
HOA Fees
- $136 Monthly HOA Fees
Parking
- 1 Car Attached Garage
- 1 Driveway Space
- Parking Storage or Cabinetry
- Front Facing Garage
- Garage Door Opener
Home Design
- Craftsman Architecture
- Transitional Architecture
- Slab Foundation
- Pitched Roof
- Shingle Roof
- Stone Siding
- Vinyl Siding
Interior Spaces
- 2,220 Sq Ft Home
- Property has 3 Levels
- Open Floorplan
- Ceiling height of 9 feet or more
- Ceiling Fan
- Window Treatments
- Window Screens
- Insulated Doors
- Dining Area
- Efficiency Studio
- Courtyard Views
- Laundry on upper level
Kitchen
- Eat-In Gourmet Kitchen
- Breakfast Area or Nook
- Commercial Range
- Built-In Microwave
- Dishwasher
- Kitchen Island
- Disposal
Flooring
- Wood
- Laminate
- Ceramic Tile
Bedrooms and Bathrooms
- 3 Main Level Bedrooms
- En-Suite Bathroom
Home Security
Eco-Friendly Details
- Energy-Efficient Appliances
- Energy-Efficient Windows with Low Emissivity
- ENERGY STAR Qualified Equipment for Heating
Outdoor Features
- Deck
- Patio
- Exterior Lighting
Schools
- Mt. Laurel Elementary School
- Thomas E. Harrington Middle School
- Lenape High School
Utilities
- Forced Air Heating and Cooling System
- Underground Utilities
- 200+ Amp Service
- Natural Gas Water Heater
- Municipal Trash
- Cable TV Available
Listing and Financial Details
- Tax Lot 00005
- Assessor Parcel Number 24-00304 15-00005
Community Details
Overview
- $400 Capital Contribution Fee
- Association fees include common area maintenance, lawn maintenance
- Signature Place At Mt Laurel HOA
- Built by D.R. Horton
- Signature Place Subdivision, Nash Floorplan
- Property Manager
Pet Policy
- Limit on the number of pets
Security
- Carbon Monoxide Detectors
- Fire and Smoke Detector
Ownership History
Purchase Details
Home Financials for this Owner
Home Financials are based on the most recent Mortgage that was taken out on this home.Purchase Details
Home Financials for this Owner
Home Financials are based on the most recent Mortgage that was taken out on this home.Purchase Details
Home Financials for this Owner
Home Financials are based on the most recent Mortgage that was taken out on this home.Similar Homes in the area
Home Values in the Area
Average Home Value in this Area
Purchase History
| Date | Type | Sale Price | Title Company |
|---|---|---|---|
| Deed | $512,000 | None Listed On Document | |
| Deed | $369,990 | Title America Agency Corp | |
| Deed | $110,050 | Title America |
Mortgage History
| Date | Status | Loan Amount | Loan Type |
|---|---|---|---|
| Open | $384,000 | New Conventional | |
| Previous Owner | $45,000 | New Conventional | |
| Previous Owner | $194,990 | New Conventional | |
| Previous Owner | $5,000,000 | Future Advance Clause Open End Mortgage |
Property History
| Date | Event | Price | Change | Sq Ft Price |
|---|---|---|---|---|
| 01/01/2025 01/01/25 | Rented | $3,400 | 0.0% | -- |
| 12/04/2024 12/04/24 | Under Contract | -- | -- | -- |
| 10/24/2024 10/24/24 | Price Changed | $3,400 | -2.9% | $2 / Sq Ft |
| 09/28/2024 09/28/24 | For Rent | $3,500 | 0.0% | -- |
| 09/27/2024 09/27/24 | Sold | $512,000 | -1.2% | $231 / Sq Ft |
| 08/27/2024 08/27/24 | Pending | -- | -- | -- |
| 08/18/2024 08/18/24 | For Sale | $518,000 | -- | $233 / Sq Ft |
Tax History Compared to Growth
Tax History
| Year | Tax Paid | Tax Assessment Tax Assessment Total Assessment is a certain percentage of the fair market value that is determined by local assessors to be the total taxable value of land and additions on the property. | Land | Improvement |
|---|---|---|---|---|
| 2024 | $8,610 | $283,400 | $71,800 | $211,600 |
| 2023 | $8,610 | $283,400 | $71,800 | $211,600 |
| 2022 | $8,581 | $283,400 | $71,800 | $211,600 |
| 2021 | $7,353 | $35,900 | $35,900 | $0 |
| 2020 | $1,046 | $35,900 | $35,900 | $0 |
| 2019 | $1,035 | $35,900 | $35,900 | $0 |
| 2018 | $1,027 | $35,900 | $35,900 | $0 |
Agents Affiliated with this Home
-
Shani Dixon

Seller's Agent in 2025
Shani Dixon
BHHS Fox & Roach
(609) 635-8890
3 in this area
57 Total Sales
-
Nancy Doud

Seller's Agent in 2024
Nancy Doud
BHHS Fox & Roach
(609) 284-0125
2 in this area
59 Total Sales
Map
Source: Bright MLS
MLS Number: NJBL2071170
APN: 24003041500005
- 49 Turin Way
- 16 Naples Ln
- 220 Hartford Rd
- 104 Downing Ct
- 165A Bradford Ct Unit 165
- 4606A Aberdeen Dr Unit 4606
- 206B Derry Hill Ct Unit 206
- 247 Everly Ct
- 26 Sheffield La
- 111 Ashby Ct Unit 111
- 3906B Chadbury Rd
- 349 Hartford Rd
- 23 Fulton Dr
- 417 Jamestown Ct Unit 417
- 415 Jamestown Ct Unit 415
- 2504B Sussex Ct Unit 2054
- 329B Delancey Place Unit 329B
- 312 B Mitten La
- 103 Chaucer Rd
- 608 Sedgefield Dr
