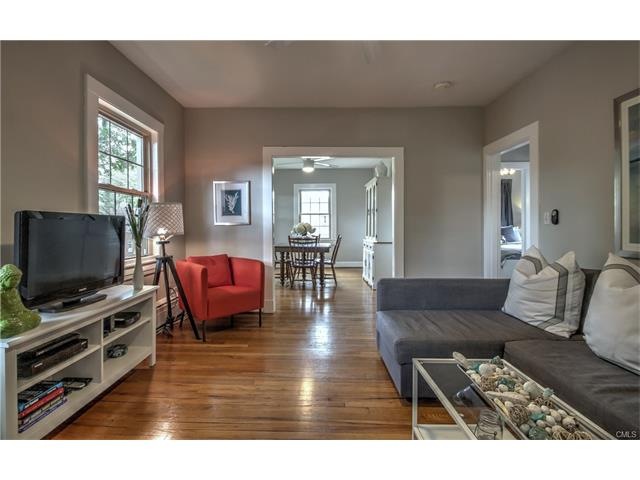
62 Rowsley St Unit 5 Bridgeport, CT 06605
Black Rock NeighborhoodHighlights
- Beach Access
- End Unit
- Thermal Windows
- Ranch Style House
- Balcony
- Ceiling Fan
About This Home
As of May 2024Beautifully updated and maintained breezy, private and quiet tree-top end unit, just steps to the parking lot provides loads of convenience. This unit is peaceful and quiet, and has some of the best cross breezes of all the units in the complex. Crisp white kitchen with fabulous cabinetry, white counter tops -
stainless steel appliances! All-new windows! Enclosed back porch provides extra space off kitchen for whatever you need; office, kitchen table, reading-room? Just steps to the parking lot provides welcome relief for easy access to building and unit. Co-op fee includes; heat, hot water, and taxes! Enjoy stress free living in this beautifully updated, quiet, private and breezy unit! A short walk to the Fairfield Metro Train!
Last Agent to Sell the Property
William Raveis Real Estate License #RES.0776688 Listed on: 05/30/2017

Last Buyer's Agent
Marianne Shaw
William Pitt Sotheby's Int'l License #RES.0751202

Property Details
Home Type
- Condominium
Year Built
- Built in 1916
Lot Details
- End Unit
Parking
- Off-Street Parking
Home Design
- Ranch Style House
- Brick Exterior Construction
- Masonry Siding
Interior Spaces
- 750 Sq Ft Home
- Ceiling Fan
- Thermal Windows
- Basement Storage
Kitchen
- Cooktop<<rangeHoodToken>>
- Dishwasher
Bedrooms and Bathrooms
- 1 Bedroom
- 1 Full Bathroom
Laundry
- Dryer
- Washer
Outdoor Features
- Beach Access
- Public Water Access
- Walking Distance to Water
- Balcony
Schools
- Black Rock Elementary School
Utilities
- Radiator
- Heating System Uses Natural Gas
Listing and Financial Details
- Exclusions: Window Treatments, Furniture.
Community Details
Overview
- Property has a Home Owners Association
- Association fees include grounds maintenance, heat, hot water, property management, taxes, water
- 216 Units
- Black Rock Gardens Community
Pet Policy
- Pets Allowed
Similar Homes in Bridgeport, CT
Home Values in the Area
Average Home Value in this Area
Property History
| Date | Event | Price | Change | Sq Ft Price |
|---|---|---|---|---|
| 05/20/2024 05/20/24 | Sold | $170,000 | 0.0% | $227 / Sq Ft |
| 03/09/2024 03/09/24 | Pending | -- | -- | -- |
| 02/29/2024 02/29/24 | For Sale | $170,000 | +21.5% | $227 / Sq Ft |
| 03/31/2022 03/31/22 | Sold | $139,900 | 0.0% | $187 / Sq Ft |
| 02/04/2022 02/04/22 | Pending | -- | -- | -- |
| 11/07/2021 11/07/21 | Price Changed | $139,900 | -3.5% | $187 / Sq Ft |
| 10/29/2021 10/29/21 | For Sale | $145,000 | +37.4% | $193 / Sq Ft |
| 09/08/2017 09/08/17 | Sold | $105,500 | -7.5% | $141 / Sq Ft |
| 08/16/2017 08/16/17 | Pending | -- | -- | -- |
| 05/30/2017 05/30/17 | For Sale | $114,000 | +42.5% | $152 / Sq Ft |
| 01/31/2012 01/31/12 | Sold | $80,000 | -40.3% | $107 / Sq Ft |
| 01/01/2012 01/01/12 | Pending | -- | -- | -- |
| 05/18/2011 05/18/11 | For Sale | $134,000 | -- | $179 / Sq Ft |
Tax History Compared to Growth
Agents Affiliated with this Home
-
Kris Kling

Seller's Agent in 2024
Kris Kling
Around Town Real Estate LLC
(203) 837-7774
2 in this area
118 Total Sales
-
John Kleps

Buyer's Agent in 2024
John Kleps
Berkshire Hathaway Home Services
(203) 258-8733
41 in this area
76 Total Sales
-
M
Seller's Agent in 2022
Marianne Shaw
William Pitt
-
Stephanie Barnes

Seller's Agent in 2017
Stephanie Barnes
William Raveis Real Estate
(203) 368-8754
9 in this area
39 Total Sales
-
B
Seller's Agent in 2012
Bettianne Baldwin
Berkshire Hathaway Home Services
-
John Hackett

Buyer's Agent in 2012
John Hackett
William Raveis Real Estate
(203) 543-2697
4 in this area
228 Total Sales
Map
Source: SmartMLS
MLS Number: 99187632
- 7 Wilson St
- 69 Ellsworth St Unit 101
- 80 Fox St
- 167 Scofield Ave
- 23 Harborview Place
- 373 Midland St Unit 375
- 592 Courtland Ave Unit 594
- 350 Grovers Ave Unit 11A
- 525 Courtland Ave Unit 527
- 96 Davis Ave
- 3250 Fairfield Ave Unit 210
- 3250 Fairfield Ave Unit 302
- 344 Lake Ave
- 521 Lake Ave
- 96 Kenwood Ave
- 45 Kenwood Ave
- 58 Post Rd
- 124 Old Battery Rd
- 68 Ardmore St
- 157 Brentwood Ave Unit 157
