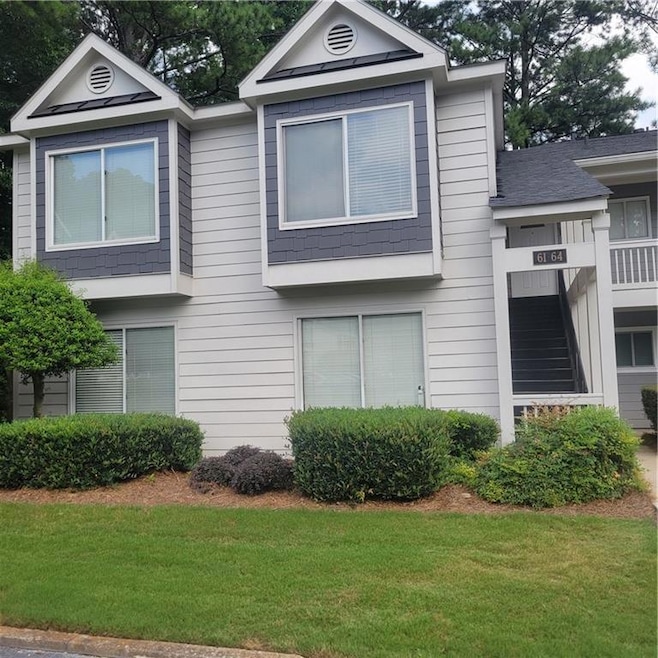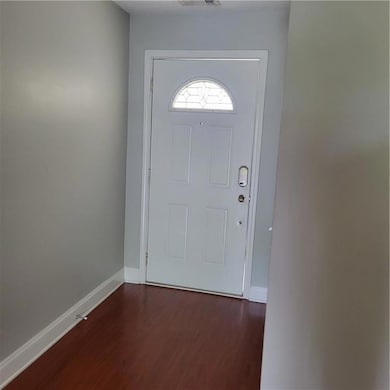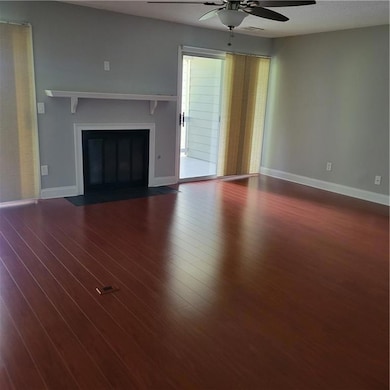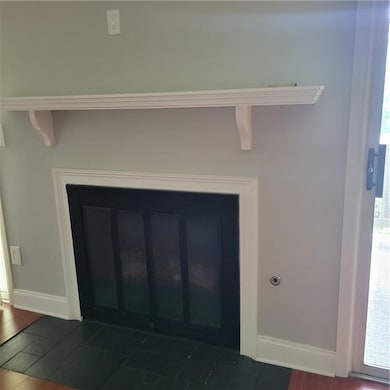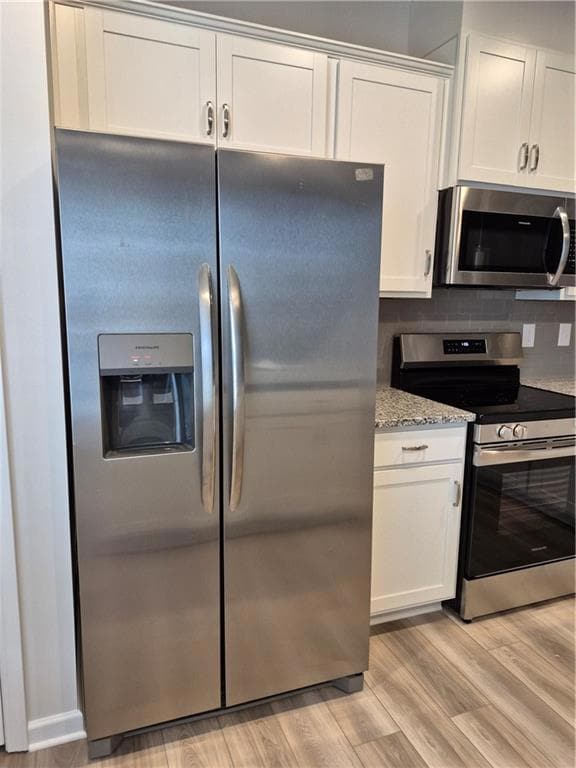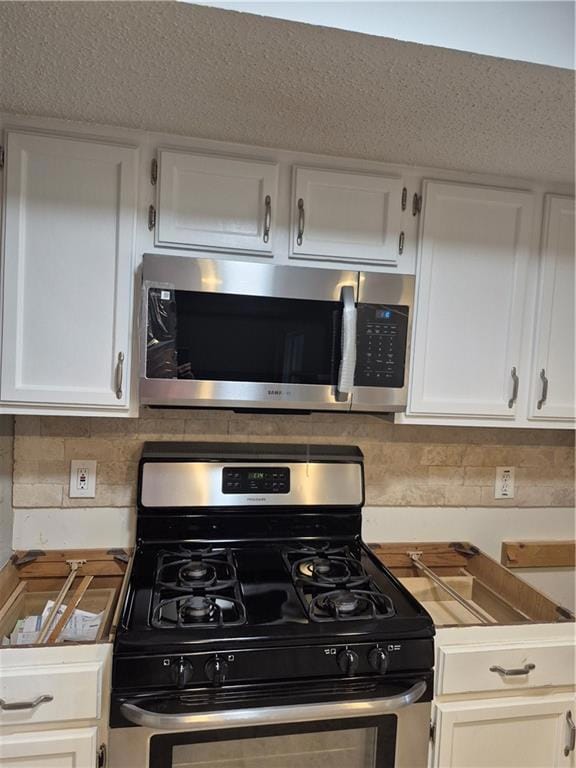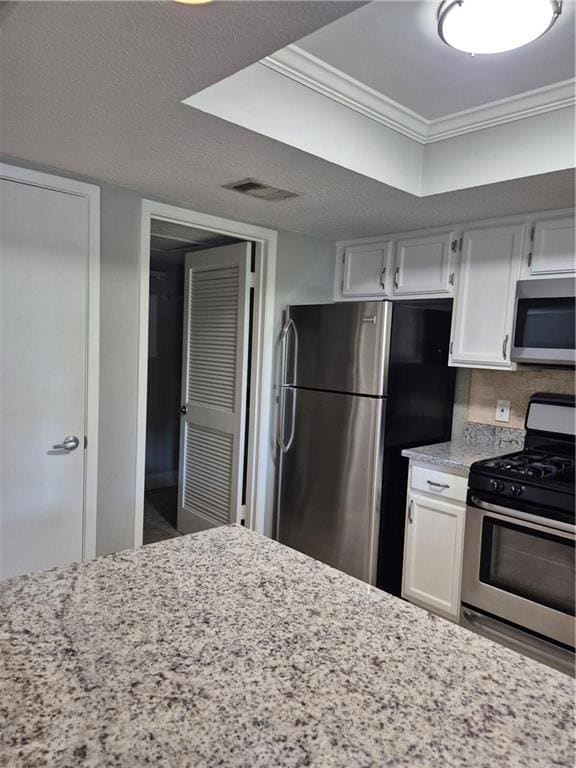62 Rumson Ct SE Unit 7 Smyrna, GA 30080
Highlights
- Fitness Center
- Open-Concept Dining Room
- View of Trees or Woods
- Campbell High School Rated A-
- Pool House
- Community Lake
About This Home
Lovely condo in desired Hillsdale comunity fresh on the market in swim/tennis community. We have lots of warm weather left and a beautiful pool at your doorstep! Located on quiet cul de sac on top level backing up to woods and Clubhouse and tennis court-This private home has 2 full bedrooms and two full bathrooms and a spacious great room with dark mahogany wood floors-New granite kitchen with stainless appliances and profile microwave- White cabinets create spacious fee for time saver kitchen-Both bedrooms have extra big closets and storage areas and flooring to remind you of fabulous beach floor- Lighting is phenomenal and your company will notice immediately-Fireplace is elegant plus where real wood fires can burn on cozy evening- Outside deck and living space offers a view to behold where the stars shine freely and parties are a bit more intimate-
Listing Agent
JANET LIVINGSTON
Real Estate Champions, Inc. License #130843 Listed on: 08/03/2025
Condo Details
Home Type
- Condominium
Est. Annual Taxes
- $3,115
Year Built
- Built in 1982
Lot Details
- Property fronts a private road
- End Unit
- 1 Common Wall
- Two or More Common Walls
- Cul-De-Sac
- Private Entrance
- Landscaped
- Front Yard
Property Views
- Woods
- Pool
- Neighborhood
Home Design
- Contemporary Architecture
- Traditional Architecture
- Modern Architecture
- Blown-In Insulation
- Ridge Vents on the Roof
- Composition Roof
- HardiePlank Type
Interior Spaces
- 1,282 Sq Ft Home
- 1-Story Property
- Crown Molding
- Ceiling Fan
- Factory Built Fireplace
- Raised Hearth
- Gas Log Fireplace
- Double Pane Windows
- Insulated Windows
- Window Treatments
- Family Room
- Living Room with Fireplace
- Open-Concept Dining Room
- L-Shaped Dining Room
- Open Access
Kitchen
- Open to Family Room
- Eat-In Kitchen
- Breakfast Bar
- Dishwasher
- Stone Countertops
- White Kitchen Cabinets
- Disposal
Flooring
- Wood
- Laminate
- Tile
- Luxury Vinyl Tile
Bedrooms and Bathrooms
- Oversized primary bedroom
- 2 Main Level Bedrooms
- Split Bedroom Floorplan
- 2 Full Bathrooms
- Dual Vanity Sinks in Primary Bathroom
- Bathtub and Shower Combination in Primary Bathroom
Laundry
- Laundry Room
- Laundry on main level
- Gas Dryer Hookup
Parking
- 2 Parking Spaces
- Driveway Level
- Parking Lot
- Rented or Permit Required
- Assigned Parking
- Unassigned Parking
Pool
- Pool House
- In Ground Pool
- Gunite Pool
- Fence Around Pool
- Pool Tile
Outdoor Features
- Deck
- Outdoor Storage
- Front Porch
Location
- Property is near public transit
- Property is near shops
Schools
- Smyrna Elementary School
- Campbell Middle School
- Campbell High School
Utilities
- Forced Air Heating and Cooling System
- Heating System Uses Natural Gas
- Underground Utilities
- Phone Available
- Cable TV Available
Listing and Financial Details
- 12 Month Lease Term
- Assessor Parcel Number 17070700730
Community Details
Overview
- Property has a Home Owners Association
- Hillsdale Subdivision
- Community Lake
Recreation
- Tennis Courts
- Community Playground
- Fitness Center
- Community Pool
- Community Spa
Pet Policy
- Call for details about the types of pets allowed
- Pet Deposit $400
Additional Features
- Clubhouse
- Fire and Smoke Detector
Map
Source: First Multiple Listing Service (FMLS)
MLS Number: 7626430
APN: 17-0707-0-073-0
- 35 Rumson Ct SE
- 12 Rumson Ct SE
- 36 Matawan Cir SE
- 64 Middleton Ct SE Unit 64
- 47 Arbor End SE
- 58 Middleton Ct SE Unit 58
- 14 Muncy Ct SE
- 21 Muncy Ct SE
- 31 Muncy Ct SE
- 36 Doranne Ct SE
- 51 Doranne Ct SE
- 0 Northwest Dr
- 26 Springhedge Ct SE
- 2042 Brightleaf Way Unit 104
- 2030 Brightleaf Way Unit 101
- 1854 Caswell Pkwy Unit 56
- 1834 Caswell Pkwy
- 2121 Caswell Cir
- 37 Rumlson Ct
- 38 Rumson Ct SE
- 37 Rumson Ct SE
- 47 Arbor End SE
- 2121 Windy Hill Rd
- 2200 Woodlands Dr SE
- 2085 Lake Park Dr SE
- 1962 Brightleaf Way Unit 84
- 357 Overture Ct
- 1836 Roswell St Unit 3308
- 1836 Roswell St Unit 6405
- 1836 Roswell St SE
- 2400 Post Village Dr SE
- 2215 Gordon Cir SE
- 1632 Caswell Pkwy
- 2330 Cobb Pkwy SE
- 1453 Springleaf Cir SE
- 2706 Cottesford Dr SE
- 2903 Cottesford Way SE
- 1717 Wynndowne Trail SE
