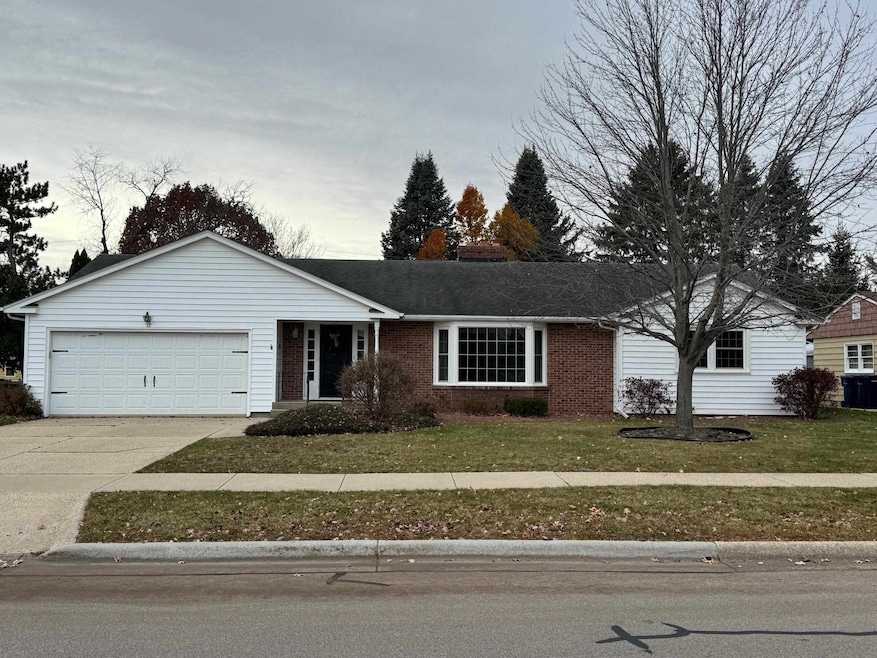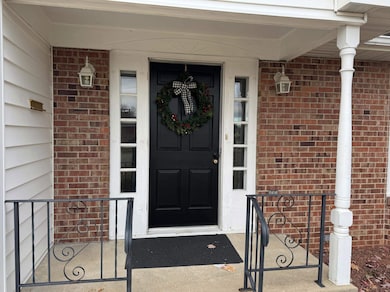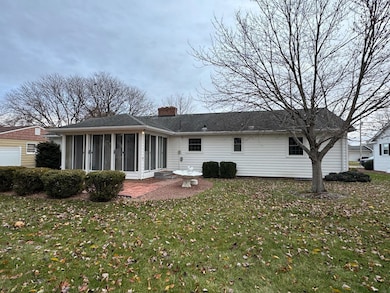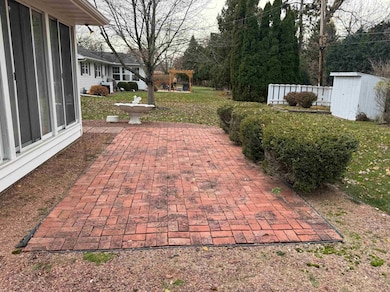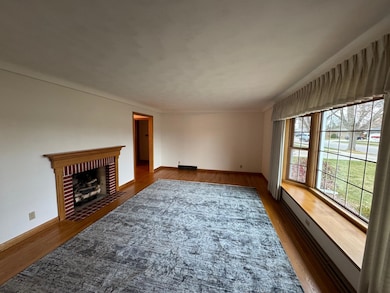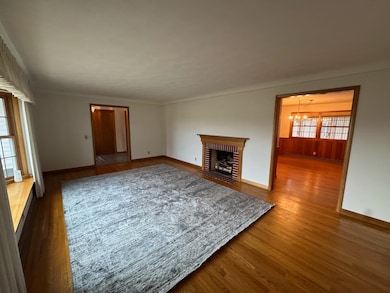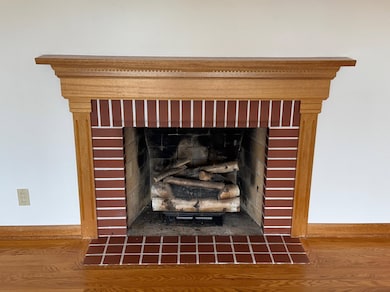62 S Harmony Dr Janesville, WI 53545
Estimated payment $1,886/month
Highlights
- Popular Property
- Open Floorplan
- Ranch Style House
- Monroe Elementary School Rated A-
- Multiple Fireplaces
- Wood Flooring
About This Home
Discover a home that truly stands out on Janesville’s east side. This spacious ranch offers over 1600 square feet of charm and character including beautiful hardwood floors throughout the bedrooms and formal dining room. The kitchen is ideal for anyone who loves to cook with generous storage and workspace. A welcoming living room with a fireplace sets the tone for cozy evenings while the bright three-season room invites you to slow down and soak up the sunshine. The finished lower level delivers bonus space with a rec room and dry bar perfect for game nights or movie marathons. All appliances are included. Come see why 62 S. Harmony Drive is a place you will not want to miss. Call today for a private showing.
Listing Agent
Coldwell Banker The Realty Group License #50213-90 Listed on: 11/18/2025

Home Details
Home Type
- Single Family
Est. Annual Taxes
- $4,302
Year Built
- Built in 1963
Lot Details
- 10,019 Sq Ft Lot
- Lot Dimensions are 84x117
- Level Lot
- Property is zoned R1
Home Design
- Ranch Style House
- Brick Exterior Construction
- Vinyl Siding
Interior Spaces
- Open Floorplan
- Multiple Fireplaces
- Sun or Florida Room
- Wood Flooring
Kitchen
- Oven or Range
- Microwave
- Dishwasher
- Disposal
Bedrooms and Bathrooms
- 3 Bedrooms
- Split Bedroom Floorplan
- Bathroom on Main Level
- Shower Only
Laundry
- Dryer
- Washer
Finished Basement
- Basement Fills Entire Space Under The House
- Block Basement Construction
Parking
- 2 Car Attached Garage
- Garage Door Opener
- Driveway Level
Outdoor Features
- Patio
- Outdoor Storage
Schools
- Call School District Elementary School
- Marshall Middle School
- Craig High School
Utilities
- Forced Air Cooling System
- Water Softener
- High Speed Internet
- Cable TV Available
Map
Home Values in the Area
Average Home Value in this Area
Tax History
| Year | Tax Paid | Tax Assessment Tax Assessment Total Assessment is a certain percentage of the fair market value that is determined by local assessors to be the total taxable value of land and additions on the property. | Land | Improvement |
|---|---|---|---|---|
| 2024 | $4,302 | $265,500 | $24,500 | $241,000 |
| 2023 | $4,301 | $265,500 | $24,500 | $241,000 |
| 2022 | $3,925 | $174,400 | $24,500 | $149,900 |
| 2021 | $3,933 | $174,400 | $24,500 | $149,900 |
| 2020 | $3,829 | $174,400 | $24,500 | $149,900 |
| 2019 | $3,719 | $174,400 | $24,500 | $149,900 |
| 2018 | $3,332 | $132,200 | $24,500 | $107,700 |
| 2017 | $3,264 | $132,200 | $24,500 | $107,700 |
| 2016 | $3,196 | $132,200 | $24,500 | $107,700 |
Property History
| Date | Event | Price | List to Sale | Price per Sq Ft |
|---|---|---|---|---|
| 11/18/2025 11/18/25 | For Sale | $289,900 | -- | $125 / Sq Ft |
Purchase History
| Date | Type | Sale Price | Title Company |
|---|---|---|---|
| Deed | $220,000 | None Listed On Document | |
| Warranty Deed | -- | None Listed On Document | |
| Deed | -- | None Listed On Document |
Source: South Central Wisconsin Multiple Listing Service
MLS Number: 2012649
APN: 023-0300361
- 1914 Eastwood Ave
- 85 S Harmony Dr
- 118 S Harmony Dr
- 145 S Randall Ave
- 2222 Rutledge Ave
- 1412 Craig Ave
- 1812 Sherman Ave
- 32 S Pontiac Dr
- 2603 E Milwaukee St
- 1335 Blaine Ave
- 2212 Cornell Ave
- 1106 E Court St
- 1118 N Pontiac Dr
- 720 Stafford Rd
- 3029 Ruger Ave
- 2420 Mount Zion Ave
- 1016 Erie Dr
- 2113 Mount Zion Ave
- 22 S Garfield Ave
- 1108 Bennett St
- 1119 Milton Ave
- 3002 Mount Zion Ave
- 3007-3107 Palmer Dr
- 1601 N Randall Ave Unit 37
- 1601 N Randall Ave Unit 34
- 1601 N Randall Ave
- 1315 Woodman Rd
- 2727 Park Place Ln
- 3121 Village Ct
- 2407 Roxbury Rd
- 1616 Green Valley Dr Unit ID1253090P
- 3107 Vold Ct Unit ID1253104P
- 729 Caroline St
- 1639 Green Forest Run Unit ID1253111P
- 1603 Green Forest Run Unit ID1253110P
- 701-711 Myrtle Way
- 800 Myrtle Way
- 1906 Refset Dr
- 1937 Alden Rd Unit D
- 102 N River St
