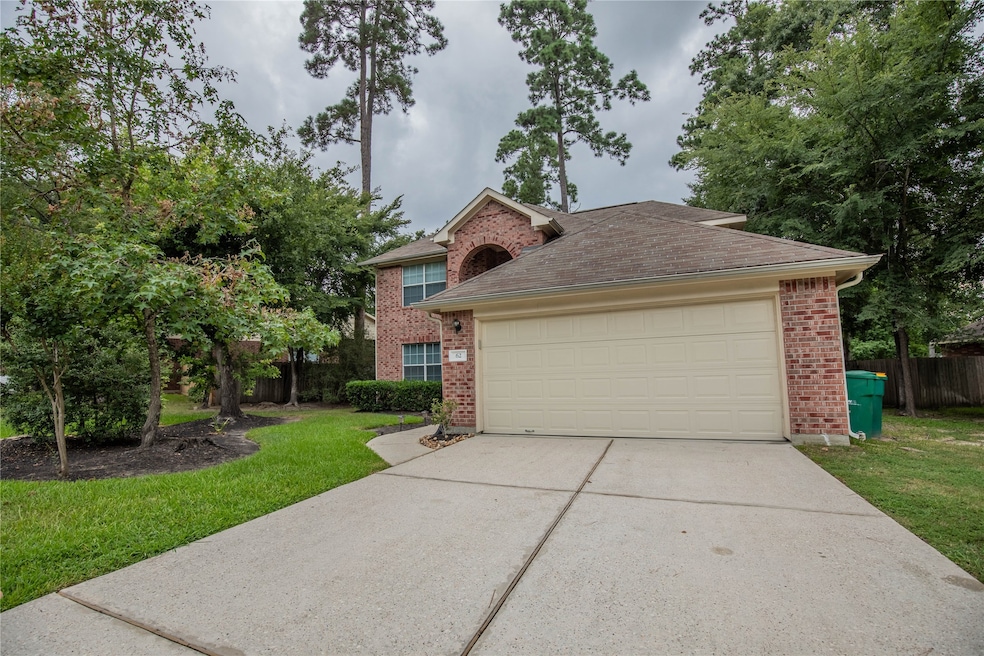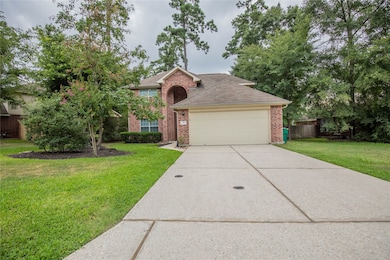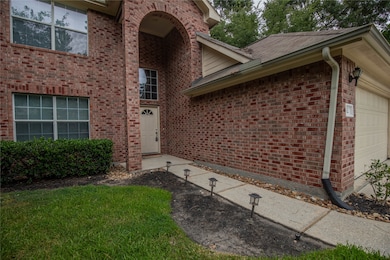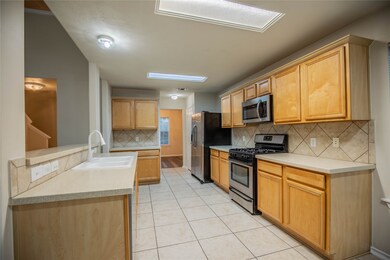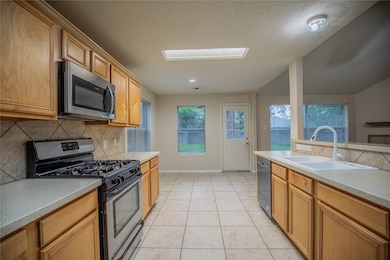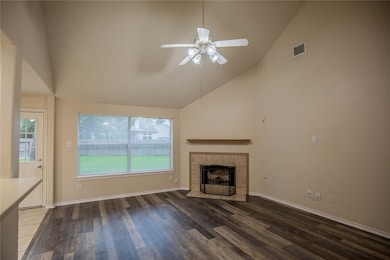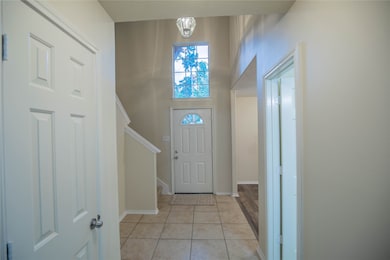
62 S Regan Mead Cir Spring, TX 77382
Sterling Ridge NeighborhoodHighlights
- Deck
- Traditional Architecture
- High Ceiling
- Tough Elementary School Rated A
- <<bathWSpaHydroMassageTubToken>>
- Game Room
About This Home
As of June 2025SPACIOUS AND MOVE IN READY HOME IN MUCH DESIRED STERLING RIDGE IN THE WOODLANDS. GREAT FLOOR PLAN WHICH INCLUDES A GENEROUS FAMILY ROOM WITH A FIREPLACE, KITCHEN OPEN TO THE FAMILY ROOM AND BREAKFAST WITH LOTS OF CABINET SPACE, FORMAL DINING ROOM, PRIMARY BEDROOM DOWNSTAIRS W/ A GREAT BATHROOM & WALK-IN CLOSET. SECONDARY BEDROOMS & GAMEROOM LOCATED UPSTAIRS. THE HUGE BACK YARD IS PERFECT FOR ALL OF YOUR OUTDOOR ACTIVITIES. WASHER, DRYER AND REFRIGERATOR INCLUDED. CONVENIENTLY LOCATED NEAR GREAT SHOPPING, DINING, ENTERTAINMENT, SCHOOLS, LIBRARY, YMCA, PARKS AND SO MUCH MORE. CALL AND SCHEDULE YOUR TOUR TODAY.
Last Agent to Sell the Property
RE/MAX The Woodlands & Spring License #0653655 Listed on: 10/20/2024

Home Details
Home Type
- Single Family
Est. Annual Taxes
- $7,275
Year Built
- Built in 2004
Lot Details
- 9,718 Sq Ft Lot
- Back Yard Fenced
Parking
- 2 Car Attached Garage
Home Design
- Traditional Architecture
- Brick Exterior Construction
- Slab Foundation
- Composition Roof
- Wood Siding
- Cement Siding
Interior Spaces
- 2,253 Sq Ft Home
- 2-Story Property
- High Ceiling
- Ceiling Fan
- Gas Log Fireplace
- Family Room Off Kitchen
- Breakfast Room
- Dining Room
- Game Room
- Utility Room
- Fire and Smoke Detector
Kitchen
- <<microwave>>
- Dishwasher
- Disposal
Flooring
- Carpet
- Tile
Bedrooms and Bathrooms
- 3 Bedrooms
- En-Suite Primary Bedroom
- Double Vanity
- Single Vanity
- <<bathWSpaHydroMassageTubToken>>
- Separate Shower
Outdoor Features
- Deck
- Patio
Schools
- Tough Elementary School
- Mccullough Junior High School
- The Woodlands High School
Utilities
- Central Heating and Cooling System
- Heating System Uses Gas
Community Details
Overview
- Wdlnds Village Sterling Ridge 29 Subdivision
Recreation
- Community Pool
Ownership History
Purchase Details
Home Financials for this Owner
Home Financials are based on the most recent Mortgage that was taken out on this home.Purchase Details
Home Financials for this Owner
Home Financials are based on the most recent Mortgage that was taken out on this home.Purchase Details
Home Financials for this Owner
Home Financials are based on the most recent Mortgage that was taken out on this home.Purchase Details
Similar Homes in Spring, TX
Home Values in the Area
Average Home Value in this Area
Purchase History
| Date | Type | Sale Price | Title Company |
|---|---|---|---|
| Deed | -- | Wfg National Title Insurance C | |
| Warranty Deed | -- | American Title Company | |
| Warranty Deed | -- | American Title Company | |
| Vendors Lien | -- | North American Title Co | |
| Special Warranty Deed | -- | North American Title Co | |
| Deed | -- | -- |
Mortgage History
| Date | Status | Loan Amount | Loan Type |
|---|---|---|---|
| Open | $289,000 | New Conventional | |
| Previous Owner | $124,306 | Stand Alone First |
Property History
| Date | Event | Price | Change | Sq Ft Price |
|---|---|---|---|---|
| 06/20/2025 06/20/25 | Sold | -- | -- | -- |
| 05/30/2025 05/30/25 | Pending | -- | -- | -- |
| 05/14/2025 05/14/25 | Price Changed | $509,999 | 0.0% | $211 / Sq Ft |
| 05/14/2025 05/14/25 | For Sale | $509,999 | +2.0% | $211 / Sq Ft |
| 05/12/2025 05/12/25 | Off Market | -- | -- | -- |
| 03/22/2025 03/22/25 | For Sale | $499,999 | +11.1% | $207 / Sq Ft |
| 12/06/2024 12/06/24 | Sold | -- | -- | -- |
| 11/27/2024 11/27/24 | Pending | -- | -- | -- |
| 10/20/2024 10/20/24 | For Sale | $450,000 | 0.0% | $200 / Sq Ft |
| 06/01/2023 06/01/23 | Rented | $2,350 | 0.0% | -- |
| 05/13/2023 05/13/23 | Under Contract | -- | -- | -- |
| 04/21/2023 04/21/23 | For Rent | $2,350 | -- | -- |
Tax History Compared to Growth
Tax History
| Year | Tax Paid | Tax Assessment Tax Assessment Total Assessment is a certain percentage of the fair market value that is determined by local assessors to be the total taxable value of land and additions on the property. | Land | Improvement |
|---|---|---|---|---|
| 2024 | $7,275 | $395,700 | $60,000 | $335,700 |
| 2023 | $7,873 | $426,100 | $60,000 | $366,100 |
| 2022 | $6,737 | $333,360 | $60,000 | $273,360 |
| 2021 | $6,088 | $279,040 | $44,000 | $235,040 |
| 2020 | $6,473 | $284,140 | $44,000 | $240,140 |
| 2019 | $6,790 | $288,440 | $44,000 | $244,440 |
| 2018 | $6,257 | $265,800 | $44,000 | $221,800 |
| 2017 | $6,335 | $265,800 | $44,000 | $221,800 |
| 2016 | $6,631 | $278,220 | $44,000 | $234,220 |
| 2015 | $5,869 | $278,220 | $44,000 | $234,220 |
| 2014 | $5,869 | $242,780 | $44,000 | $198,780 |
Agents Affiliated with this Home
-
Ed Tchamanzar
E
Seller's Agent in 2025
Ed Tchamanzar
Texas Signature Realty
(281) 731-3410
4 in this area
19 Total Sales
-
Stephanie Barton
S
Buyer's Agent in 2025
Stephanie Barton
Trademark Realty
(713) 874-0027
4 in this area
51 Total Sales
-
Helena Jaramillo

Seller's Agent in 2024
Helena Jaramillo
RE/MAX
(713) 298-3029
5 in this area
298 Total Sales
-
Isabel Nordin
I
Seller's Agent in 2023
Isabel Nordin
Better Homes and Gardens Real Estate Gary Greene - Memorial
(281) 476-3555
1 in this area
42 Total Sales
Map
Source: Houston Association of REALTORS®
MLS Number: 67994796
APN: 9699-29-11700
- 82 S Regan Mead Cir
- 7519 Red Bay Cir
- 7918 Red Bay Cir
- 15 Carmeline Dr
- 71 W Matisse Meadow Ct
- 42 Ebony Oaks Place
- 134 Cheswood Manor Dr
- 138 Cezanne Woods Place
- 9 Cheswood Manor Dr
- 251 Intrepid Trail
- 251 Intrepid Trail
- 251 Intrepid Trail
- 251 Intrepid Trail
- 251 Intrepid Trail
- 251 Intrepid Trail
- 251 Intrepid Trail
- 251 Intrepid Trail
- 251 Intrepid Trail
- 251 Intrepid Trail
- 7 Knotwood Place
