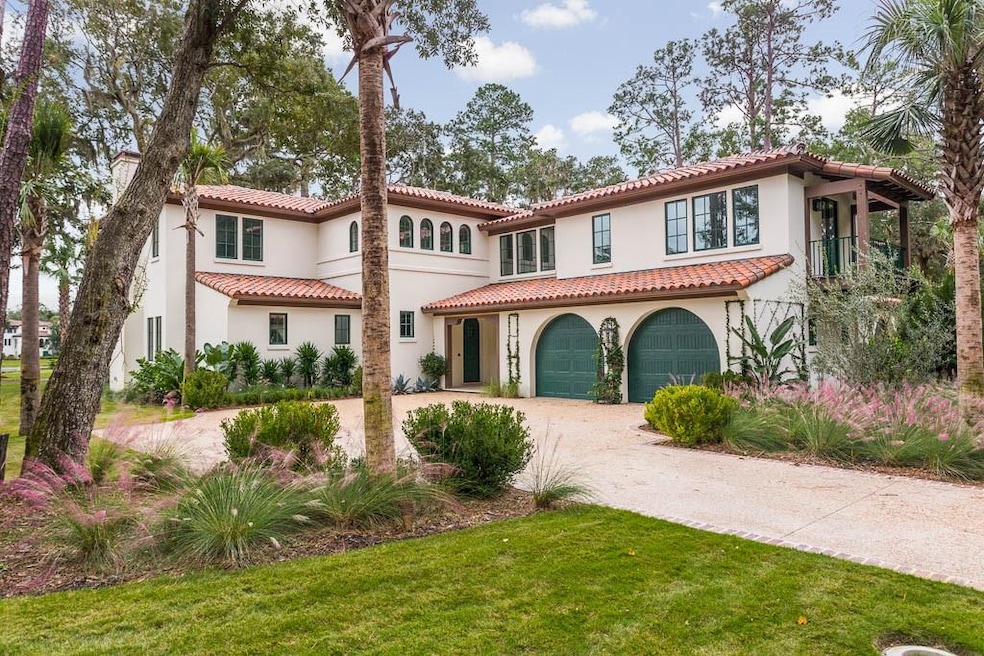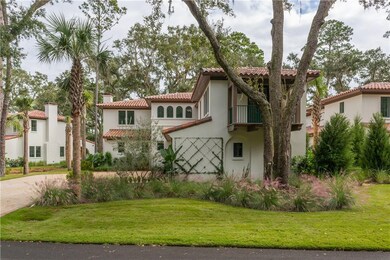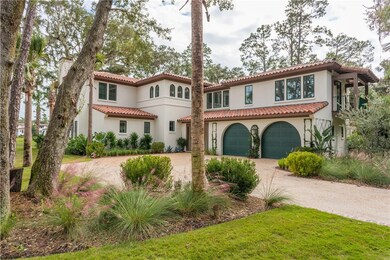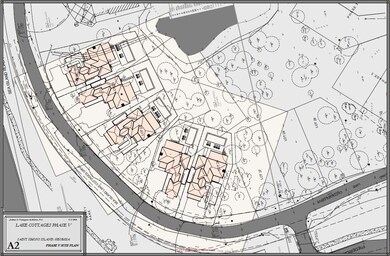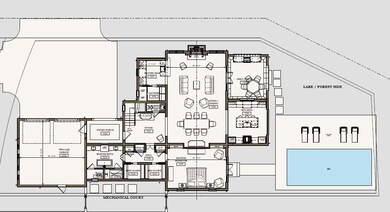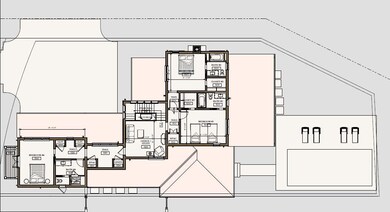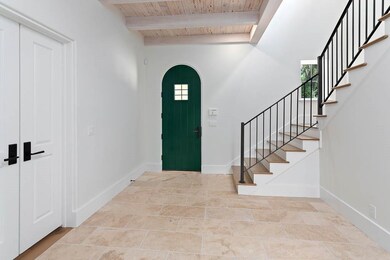
62 Sea Island Lake Cottages Dr St. Simons Island, GA 31522
Saint Simons NeighborhoodEstimated Value: $885,000 - $3,570,000
Highlights
- Under Construction
- Gourmet Kitchen
- Lagoon View
- St. Simons Elementary School Rated A-
- Gated Community
- Waterfront
About This Home
As of September 2020From the developers of THE RIVER HOUSES AT 5th on Sea Island, this newly designed master-planned neighborhood within the Sea Island Lake Cottages community features 5 single family stand-alone luxury homes. Designed by local Architect Josh Younger and constructed by Ramsey/McHale Builders these homes feature a classic Mediterranean feel with all the modern touches of refined living. Each home has lake or marsh views and wonderful shared green space creating privacy within an already private gated neighborhood. Sea Island Lake Cottages is a private gated community enjoying the perfect marriage of style and location for its residents. Just minutes away from the resort at Sea Island and the Beach Club it also is within an easy walk to mid-island amenities including The Sea Island Market, Post Office, Sea Island Membership, multiple financial institutions, Harris Teeter Grocery, The Shops at Sea Island, CVS pharmacy, and even more.
Last Agent to Sell the Property
Brin Meredith
Sea Island Properties License #171868 Listed on: 01/09/2020
Home Details
Home Type
- Single Family
Est. Annual Taxes
- $26,376
Year Built
- Built in 2018 | Under Construction
Lot Details
- 0.29 Acre Lot
- Waterfront
- Property fronts a private road
- Property fronts a freeway
- Landscaped
- Private Lot
- Level Lot
- Sprinkler System
- Cleared Lot
- Zoning described as Res Single
HOA Fees
- $1,021 Monthly HOA Fees
Parking
- 2 Car Garage
- Garage Door Opener
- Driveway
Home Design
- Slab Foundation
- Fire Rated Drywall
- Concrete Perimeter Foundation
- Stucco
Interior Spaces
- 3,512 Sq Ft Home
- 2-Story Property
- Crown Molding
- Coffered Ceiling
- Tray Ceiling
- Vaulted Ceiling
- Ceiling Fan
- Wood Burning Fireplace
- Fireplace With Gas Starter
- Double Pane Windows
- Insulated Doors
- Great Room with Fireplace
- Lagoon Views
Kitchen
- Gourmet Kitchen
- Self-Cleaning Convection Oven
- Cooktop with Range Hood
- Microwave
- Freezer
- Ice Maker
- Dishwasher
- Kitchen Island
- Disposal
Flooring
- Wood
- Carpet
- Tile
Bedrooms and Bathrooms
- 4 Bedrooms
Laundry
- Laundry Room
- Dryer
Home Security
- Home Security System
- Fire and Smoke Detector
Eco-Friendly Details
- Energy-Efficient Windows
- Energy-Efficient Insulation
- Energy-Efficient Doors
Schools
- Oglethorpe Elementary School
- Glynn Middle School
- Glynn Academy High School
Utilities
- Central Heating and Cooling System
- Programmable Thermostat
- Underground Utilities
- Cable TV Available
Listing and Financial Details
- Home warranty included in the sale of the property
- Assessor Parcel Number 04-15188
Community Details
Overview
- Association fees include management, ground maintenance, reserve fund, road maintenance
- Private Membership Available
- Sea Island Lake Cottages (Great Oak Properties) Association, Phone Number (912) 638-0877
- Built by Ramsey/McHale Builders
- Sea Island Lake Cottages Subdivision
- Community Lake
Amenities
- Shops
Recreation
- Community Pool
- Trails
Security
- Security Service
- Gated Community
Ownership History
Purchase Details
Home Financials for this Owner
Home Financials are based on the most recent Mortgage that was taken out on this home.Similar Homes in the area
Home Values in the Area
Average Home Value in this Area
Purchase History
| Date | Buyer | Sale Price | Title Company |
|---|---|---|---|
| Buchert Linda M | $1,966,840 | -- |
Property History
| Date | Event | Price | Change | Sq Ft Price |
|---|---|---|---|---|
| 09/10/2020 09/10/20 | Sold | $1,966,840 | -1.7% | $560 / Sq Ft |
| 08/11/2020 08/11/20 | Pending | -- | -- | -- |
| 01/09/2020 01/09/20 | For Sale | $2,000,000 | -- | $569 / Sq Ft |
Tax History Compared to Growth
Tax History
| Year | Tax Paid | Tax Assessment Tax Assessment Total Assessment is a certain percentage of the fair market value that is determined by local assessors to be the total taxable value of land and additions on the property. | Land | Improvement |
|---|---|---|---|---|
| 2024 | $26,376 | $1,051,720 | $130,000 | $921,720 |
| 2023 | $25,970 | $1,051,720 | $130,000 | $921,720 |
| 2022 | $24,692 | $979,600 | $130,000 | $849,600 |
| 2021 | $18,932 | $727,280 | $130,000 | $597,280 |
| 2020 | $12,954 | $491,360 | $130,000 | $361,360 |
| 2019 | $7,430 | $284,560 | $130,000 | $154,560 |
Agents Affiliated with this Home
-
B
Seller's Agent in 2020
Brin Meredith
Sea Island Properties
(912) 291-2185
-
R. Don Lewis, Jr.

Buyer's Agent in 2020
R. Don Lewis, Jr.
Sea Island Properties
(912) 222-4575
37 in this area
87 Total Sales
Map
Source: Golden Isles Association of REALTORS®
MLS Number: 1615194
APN: 04-15188
- 107 Newfield St
- 215 Menendez Ave
- 112 Newfield St
- 107 Reynoso Ave
- 264 Menendez Ave
- 50 Frederica Oaks Ln
- 205 Reynoso Ave
- 147 Harrison Pointe Dr
- 31 Frederica Oaks Ln
- 315 Pine St
- 134 Newfield St
- 503 Marsh Cir
- 502 Rivera Dr
- 20 Frederica Oaks Ln
- 409 Pine St
- 122 Shore Rush Dr
- 303 Wymberly Rd
- 408 Palmetto St
- 319 Maple St
- 305 Mulberry Way
- 54 Sea Island Lake Cottages Dr
- 52 Sea Island Lake Cottages Dr
- 50 Sea Island Lake Cottages Dr
- 62 Sea Island Lake Cottages Dr
- 60 Sea Island Lake Cottages Dr
- 74 Sea Island Lake Cottages Dr
- 22 Sea Island Lake Cottages Dr
- 22 W Lake Dr
- 92 Sea Island Lake Cottages Dr
- 24 Sea Island Cir
- 94 Sea Island Lake Cottages Dr
- 16 Sea Island Lake Cottages Dr
- West of Frederica Rd
- 0 Frederica Rd Unit 331552
- 0 Frederica Rd Unit 12394
- 0 Frederica Rd Unit 11197
- 0 Frederica Rd Unit 11196
- 0 Frederica Rd Unit 11198
- 0 Frederica Rd Unit 10 7185746
- 0 Frederica Rd Unit 15 7155827
