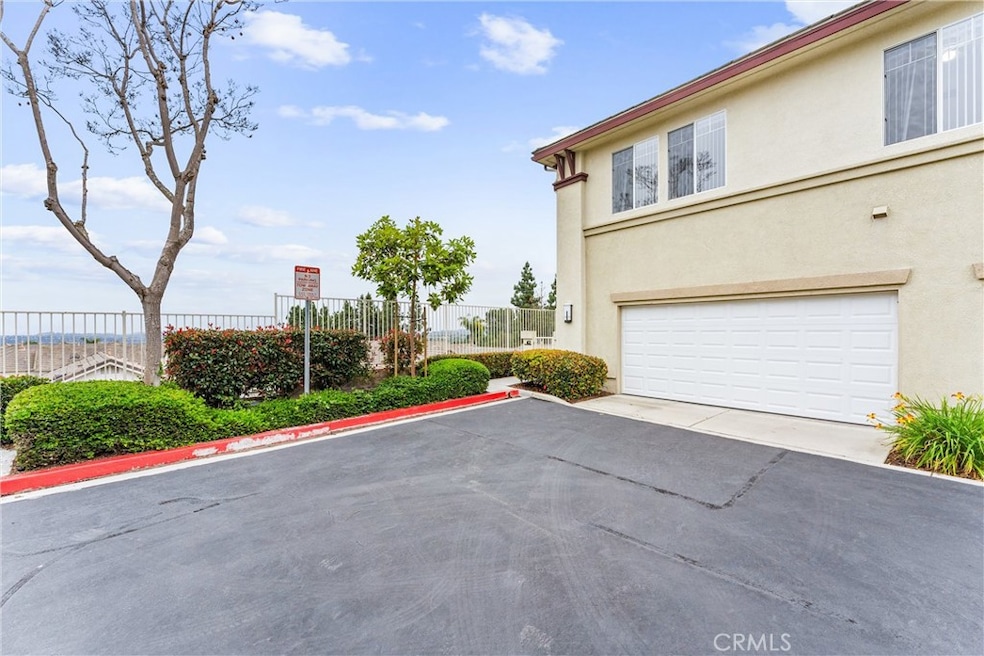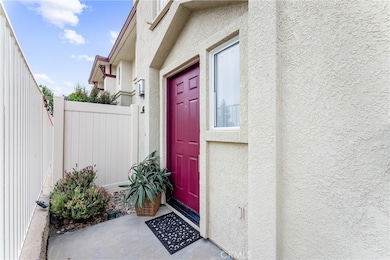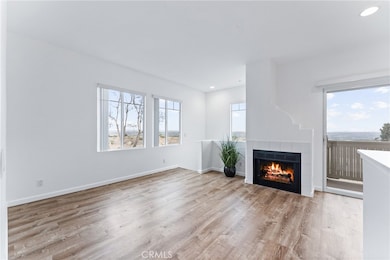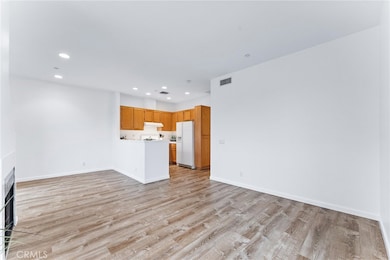62 Sobrante Aliso Viejo, CA 92656
Highlights
- Heated Spa
- No Units Above
- Panoramic View
- Oak Grove Elementary School Rated A
- Primary Bedroom Suite
- Ocean Side of Freeway
About This Home
WOWSA! Looking for a great location, fabulous views and a very well maintained extremely clean property to call home...WELCOME HOME to 62 Sobrante in the private gated community of Orleans! Situated in highly sought after Aliso Viejo, this property offers the perfect backdrop for California living at it's finest! Just minutes to Aliso Woods trails, Laguna Niguel Regional Park, Fabled Laguna Beach, Beautiful South OC County Beaches, Coves & Surf Spots, Dana Point Harbor, mountain biking trails, shopping, dining, entertainment and much more! Premium end of cul de sac location with gorgeous panoramic views, private courtyard entrance, upgraded luxury vinyl flooring throughout, open floor plan, fresh paint, tons of natural light, windows galore, spacious primary suite with large walk in closet, good size secondary bedroom & bathroom, open concept kitchen seamlessly transitioning into the spacious great room with fireplace & balcony and attached direct access full size TWO CAR garage! HOA amenities include pool, spa and private gated community. If you like clean, light, bright and well maintained...you are going to love this home!
Listing Agent
Compass Brokerage Phone: 949-293-2196 License #00988733 Listed on: 05/13/2025

Townhouse Details
Home Type
- Townhome
Est. Annual Taxes
- $2,523
Year Built
- Built in 1998
Lot Details
- 700 Sq Ft Lot
- No Units Above
- No Units Located Below
- 1 Common Wall
- Cul-De-Sac
- Wrought Iron Fence
Parking
- 2 Car Direct Access Garage
- Parking Available
- Two Garage Doors
- Garage Door Opener
Property Views
- Panoramic
- City Lights
- Hills
- Park or Greenbelt
Interior Spaces
- 1,000 Sq Ft Home
- 2-Story Property
- Open Floorplan
- Recessed Lighting
- Electric Fireplace
- Double Pane Windows
- Family Room with Fireplace
- Family Room Off Kitchen
- Living Room
Kitchen
- Open to Family Room
- Eat-In Kitchen
- Breakfast Bar
- Built-In Range
- Range Hood
- Dishwasher
Bedrooms and Bathrooms
- 2 Bedrooms
- All Upper Level Bedrooms
- Primary Bedroom Suite
- Walk-In Closet
- Makeup or Vanity Space
- Bathtub with Shower
- Walk-in Shower
- Exhaust Fan In Bathroom
Laundry
- Laundry Room
- Laundry in Garage
Home Security
Pool
- Heated Spa
- Gunite Pool
- Gunite Spa
Outdoor Features
- Ocean Side of Freeway
- Open Patio
- Exterior Lighting
Utilities
- Central Heating and Cooling System
- Water Heater
Listing and Financial Details
- Security Deposit $4,000
- Rent includes association dues
- 12-Month Minimum Lease Term
- Available 5/14/25
- Tax Lot 2
- Tax Tract Number 15261
- Assessor Parcel Number 93925847
- Seller Considering Concessions
Community Details
Overview
- Property has a Home Owners Association
- 100 Units
- Orleans Association, Phone Number (949) 448-6068
- Fs Residential HOA
- Orleans Subdivision
Recreation
- Community Pool
- Community Spa
Security
- Gated Community
- Carbon Monoxide Detectors
- Fire and Smoke Detector
Map
Source: California Regional Multiple Listing Service (CRMLS)
MLS Number: OC25106975
APN: 939-258-47
- 59 Cape Victoria
- 4 Mosaic
- 7 Dusk Way
- 8 Quebec
- 50 Bluff Cove Dr
- 22681 Oakgrove Unit 536
- 22681 Oakgrove Unit 133
- 2 Chestnut Dr
- 23 Veneto Ln
- 2 Astoria Ct
- 27 Northern Pine Loop
- 5 Sherrelwood Ct
- 7 Burlingame Ln
- 66 Elderwood
- 31 Tulare Dr
- 12 Cupertino Cir Unit 89
- 3 Vantis Dr
- 9 Compass Ct
- 5 Gretchen Ct Unit 161
- 8 Carey Ct Unit 23






