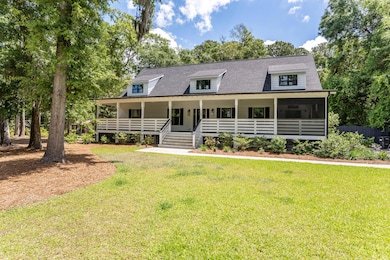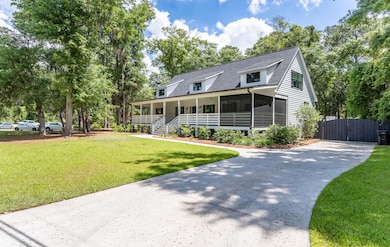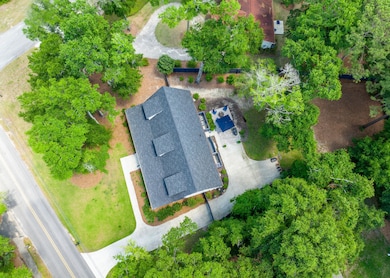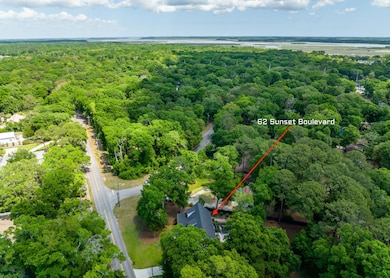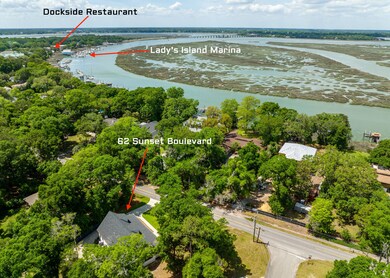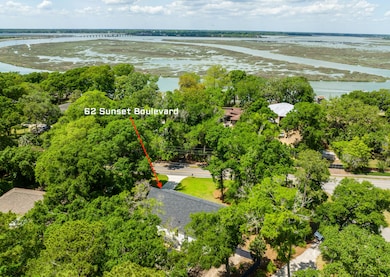62 Sunset Blvd Beaufort, SC 29907
Estimated payment $4,696/month
Highlights
- Front Porch
- Laundry Room
- Combination Dining and Living Room
- Screened Patio
- Central Air
- Family Room
About This Home
Beaufort living at its finest. Highly desirable location to MARINA and TOWN! Wraparound porch with screen. Public BOAT LANDING and private MARINA 2min from this 2020 specially designed home. Perfect flow floorplan, 9 foot ceilings, wide plank floors and TWO 1st floor full bathrooms one onSuite. 3100 sq. ft., 2 story charmer with a total of 4 bedrooms, 3 full baths and 2nd floor Bonus Room on a beautiful large .47 acre lot. The kitchen is the heart of this home! Laundry room with sink located off of the kitchen convenient access to back deck. NO HOA - store what you want and/or build storage on the large lot. Functional flow home for Beaufort lifestyle - a must see!Please make earnest money payable to buyer's closing attorney.This material is based upon information, which we consider reliable, but because it has been supplied by third parties, we cannot represent that it is accurate or complete, and it should not be relied upon as such
Home Details
Home Type
- Single Family
Est. Annual Taxes
- $9,996
Year Built
- Built in 2020
Lot Details
- 0.47 Acre Lot
- Privacy Fence
Home Design
- Asphalt Roof
- Vinyl Siding
Interior Spaces
- 2,847 Sq Ft Home
- 2-Story Property
- Family Room
- Combination Dining and Living Room
- Crawl Space
- Laundry Room
Bedrooms and Bathrooms
- 4 Bedrooms
Outdoor Features
- Screened Patio
- Front Porch
Utilities
- Central Air
- No Heating
- Septic Tank
Map
Home Values in the Area
Average Home Value in this Area
Tax History
| Year | Tax Paid | Tax Assessment Tax Assessment Total Assessment is a certain percentage of the fair market value that is determined by local assessors to be the total taxable value of land and additions on the property. | Land | Improvement |
|---|---|---|---|---|
| 2024 | $9,996 | $29,300 | $1,400 | $27,900 |
| 2023 | $9,996 | $29,300 | $1,400 | $27,900 |
| 2022 | $3,368 | $21,960 | $2,080 | $19,880 |
| 2021 | $858 | $3,120 | $0 | $0 |
| 2020 | $830 | $3,120 | $0 | $0 |
| 2019 | $561 | $2,100 | $0 | $0 |
| 2018 | $527 | $2,100 | $0 | $0 |
| 2017 | $379 | $1,430 | $0 | $0 |
| 2016 | $372 | $1,430 | $0 | $0 |
| 2014 | $255 | $1,430 | $0 | $0 |
Property History
| Date | Event | Price | Change | Sq Ft Price |
|---|---|---|---|---|
| 08/20/2025 08/20/25 | Price Changed | $725,000 | -3.2% | $255 / Sq Ft |
| 06/30/2025 06/30/25 | Price Changed | $749,000 | -6.3% | $263 / Sq Ft |
| 04/24/2025 04/24/25 | For Sale | $799,000 | +45.5% | $281 / Sq Ft |
| 03/15/2021 03/15/21 | Sold | $549,000 | -6.8% | $177 / Sq Ft |
| 01/21/2021 01/21/21 | Pending | -- | -- | -- |
| 11/19/2020 11/19/20 | For Sale | $589,000 | +1032.7% | $190 / Sq Ft |
| 03/07/2019 03/07/19 | Sold | $52,000 | -13.2% | -- |
| 02/12/2019 02/12/19 | Pending | -- | -- | -- |
| 05/30/2018 05/30/18 | For Sale | $59,900 | +24.1% | -- |
| 02/07/2017 02/07/17 | Sold | $48,250 | -12.3% | -- |
| 01/10/2017 01/10/17 | Pending | -- | -- | -- |
| 07/09/2015 07/09/15 | For Sale | $55,000 | -- | -- |
Purchase History
| Date | Type | Sale Price | Title Company |
|---|---|---|---|
| Deed | $549,000 | None Available | |
| Deed | $52,000 | None Available | |
| Warranty Deed | $48,250 | None Available | |
| Interfamily Deed Transfer | -- | -- | |
| Interfamily Deed Transfer | -- | -- |
Mortgage History
| Date | Status | Loan Amount | Loan Type |
|---|---|---|---|
| Open | $521,550 | New Conventional |
Source: CHS Regional MLS
MLS Number: 25011091
APN: R200-015-000-0360-0000
- 11 Ashley Dr
- 3 Hilda Ave
- 25 Miller Dr W
- 27 Miller Dr W
- 65 Sams Point Rd
- 67 Sams Point Rd
- 145 Sea Island Pkwy
- 15 Sunset Blvd Unit 1201
- 98 Sams Point Rd
- 1 Basin Trail St
- 1 Basin Trail St Unit 28
- 3 Basin Trail St
- 3 Basin Trail St Unit 29
- 7 Basin Trail St
- 4215 Sage Dr
- 17 Basin Trail St
- 16 Basin Trail St
- 19 Basin Trail St
- 21 Basin Trail St
- 5 Basin Trail St
- 3582 Pearl Tabby Dr
- 21 Bay Breeze Ln
- 314 Sams Point Rd
- 606 Carteret St Unit 2
- 706 Charles St
- 22 Colony Gardens Rd
- 1507 Washington St
- 714 Adventure St
- 14 Stellata Ln
- 2305 Pine Ct S
- 2201 Mossy Oaks Rd
- 1231 Ladys Island Dr Unit 217
- 1231 Ladys Island Dr Unit 221
- 2205 Southside Blvd Unit 5b
- 1904 Park Ave
- 2644 Joshua Cir
- 2208 Southside Blvd
- 2909 Waters Edge Ct E
- 1272 Windswept Oak Ln
- 89 Thomas Sumter St

