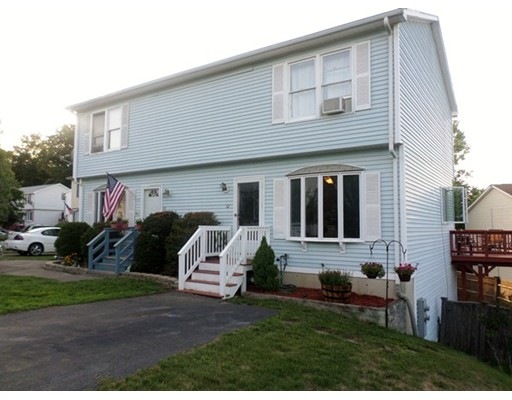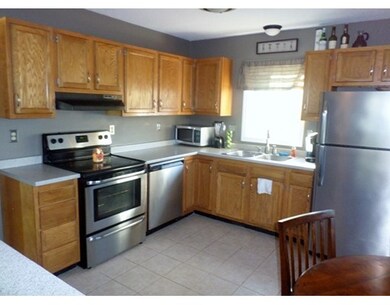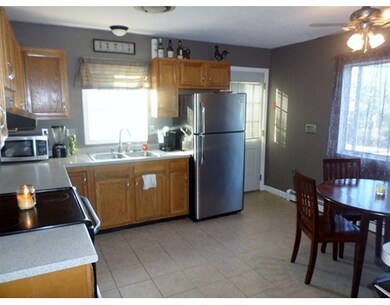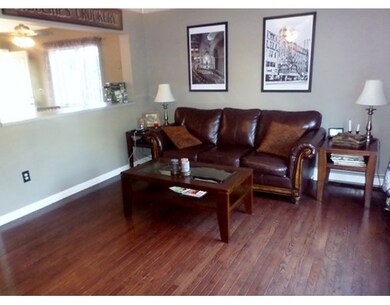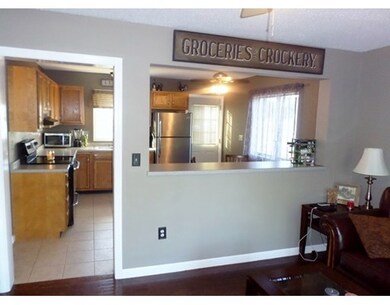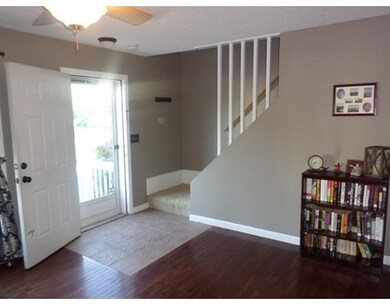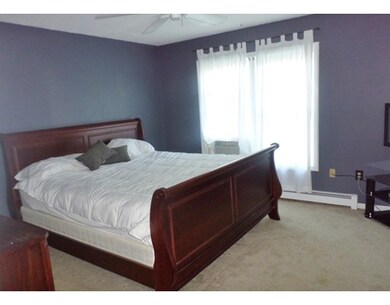
62 Taylor St Unit 62 Haverhill, MA 01832
Broad Hill NeighborhoodAbout This Home
As of October 2015This 2 bedroom, 1.5 bathroom Townhome must be seen. It has a modern updated generous sized eat-in kitchen, a nice breakfast bar, and is open to the living room. The living room has beautiful wood flooring, and a pretty bow window with a nice view. An open staircase leads up to the bedroom level, with a nicely sized master and second bedroom. One of the many great features is an extra large finished basement, and it's ready for your big screen TV. You'll be all set this football season! This is a lovely home; warm, clean, and inviting, and is ready for a new owner. The location is near perfect, and sits on a great cul-de-sac in a neighborhood of similar homes. Close to downtown shops and restaurants, and all that Haverhill has to offer. Also a great commuter location, not far to 495 or the train station! For the price of an average rental, this home could be yours. Don't let this one slip by you.
Last Buyer's Agent
Carol Mastacouris
Berkshire Hathaway HomeServices Verani Realty Bradford License #452001502
Property Details
Home Type
Condominium
Est. Annual Taxes
$4,151
Year Built
1993
Lot Details
0
Listing Details
- Unit Level: 1
- Unit Placement: End
- Other Agent: 2.00
- Special Features: None
- Property Sub Type: Condos
- Year Built: 1993
Interior Features
- Appliances: Range, Dishwasher, Disposal, Microwave, Refrigerator
- Has Basement: Yes
- Number of Rooms: 5
- Amenities: Public Transportation, Shopping, Park, Walk/Jog Trails, Golf Course, Medical Facility, Conservation Area, Highway Access, Marina, Public School, T-Station, University
- Energy: Storm Doors
- Flooring: Wood, Tile, Wall to Wall Carpet
- Insulation: Full
- Bedroom 2: Second Floor
- Kitchen: First Floor
- Living Room: First Floor
- Master Bedroom: Second Floor
- Master Bedroom Description: Flooring - Wall to Wall Carpet
- Family Room: Basement
Exterior Features
- Roof: Asphalt/Fiberglass Shingles
- Construction: Frame
- Exterior: Vinyl
- Exterior Unit Features: Deck - Wood
Garage/Parking
- Parking: Off-Street, Paved Driveway
- Parking Spaces: 3
Utilities
- Cooling: None
- Heating: Central Heat, Hot Water Baseboard
- Hot Water: Natural Gas
Condo/Co-op/Association
- Pets Allowed: Yes
- No Units: 2
- Unit Building: 62
Ownership History
Purchase Details
Home Financials for this Owner
Home Financials are based on the most recent Mortgage that was taken out on this home.Purchase Details
Home Financials for this Owner
Home Financials are based on the most recent Mortgage that was taken out on this home.Purchase Details
Purchase Details
Purchase Details
Similar Homes in Haverhill, MA
Home Values in the Area
Average Home Value in this Area
Purchase History
| Date | Type | Sale Price | Title Company |
|---|---|---|---|
| Not Resolvable | $190,000 | -- | |
| Deed | $158,000 | -- | |
| Deed | $202,900 | -- | |
| Deed | $78,500 | -- | |
| Deed | $80,000 | -- |
Mortgage History
| Date | Status | Loan Amount | Loan Type |
|---|---|---|---|
| Open | $209,968 | New Conventional | |
| Closed | $209,968 | Stand Alone Refi Refinance Of Original Loan | |
| Previous Owner | $153,994 | FHA | |
| Previous Owner | $165,500 | No Value Available |
Property History
| Date | Event | Price | Change | Sq Ft Price |
|---|---|---|---|---|
| 07/18/2025 07/18/25 | For Sale | $440,000 | +131.6% | $246 / Sq Ft |
| 10/29/2015 10/29/15 | Sold | $190,000 | 0.0% | $103 / Sq Ft |
| 09/10/2015 09/10/15 | Pending | -- | -- | -- |
| 07/15/2015 07/15/15 | Off Market | $190,000 | -- | -- |
| 06/23/2015 06/23/15 | For Sale | $195,000 | -- | $106 / Sq Ft |
Tax History Compared to Growth
Tax History
| Year | Tax Paid | Tax Assessment Tax Assessment Total Assessment is a certain percentage of the fair market value that is determined by local assessors to be the total taxable value of land and additions on the property. | Land | Improvement |
|---|---|---|---|---|
| 2025 | $4,151 | $387,600 | $0 | $387,600 |
| 2024 | $3,761 | $353,500 | $0 | $353,500 |
| 2023 | $3,625 | $325,100 | $0 | $325,100 |
| 2022 | $3,391 | $266,600 | $0 | $266,600 |
| 2021 | $3,218 | $239,400 | $0 | $239,400 |
| 2020 | $3,010 | $221,300 | $0 | $221,300 |
| 2019 | $3,133 | $224,600 | $0 | $224,600 |
| 2018 | $3,083 | $216,200 | $0 | $216,200 |
| 2017 | $2,772 | $184,900 | $0 | $184,900 |
| 2016 | $2,367 | $154,100 | $0 | $154,100 |
| 2015 | $2,365 | $154,100 | $0 | $154,100 |
Agents Affiliated with this Home
-
Mary Hardiman

Seller's Agent in 2025
Mary Hardiman
Berkshire Hathaway HomeServices Commonwealth Real Estate
(781) 367-2932
7 Total Sales
-
David Mahoney

Seller's Agent in 2015
David Mahoney
Dave Mahoney Homes
(978) 914-1415
26 Total Sales
-
C
Buyer's Agent in 2015
Carol Mastacouris
Berkshire Hathaway HomeServices Verani Realty Bradford
Map
Source: MLS Property Information Network (MLS PIN)
MLS Number: 71862385
APN: HAVE-000528-000018-000008-000062-000062
- 37 Saint Botolph St
- 39 Taylor St
- 30 Taylor St Unit 1
- 463 Hilldale Ave
- 24 Mount Dustin Ave
- 26 Hanover St
- 7 Mount Dustin Ave
- 24 Greenhill Farm Rd
- 21 Eudora St
- 517 Primrose St
- 76 15th Ave Unit 2
- 136 Pilgrim Rd
- 116 Pilgrim Rd Unit 116
- 48 16th Ave
- 791 Main St
- 137 Brook St
- 43 14th Ave
- 41 14th Ave Unit 41
- 175 Brook St
- 12 Bonin Dr
