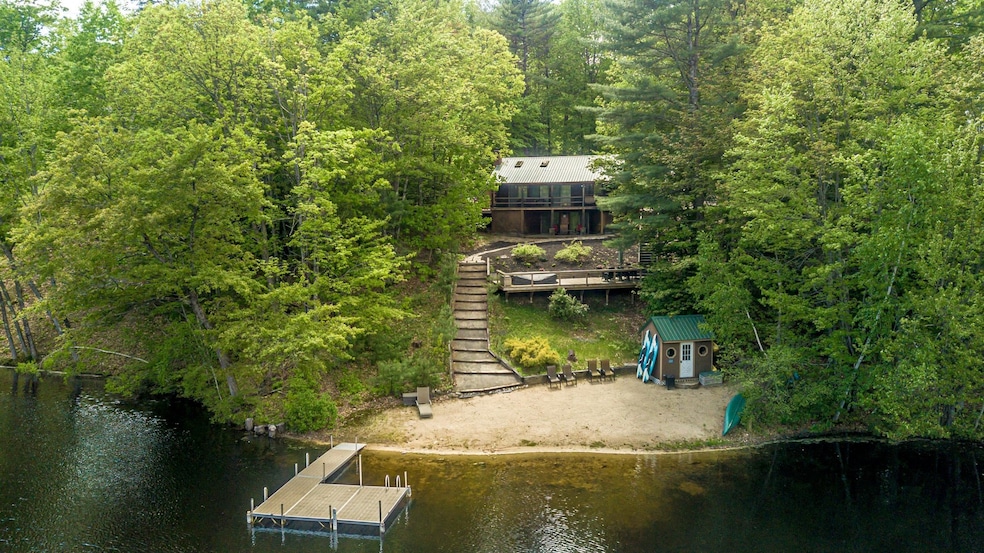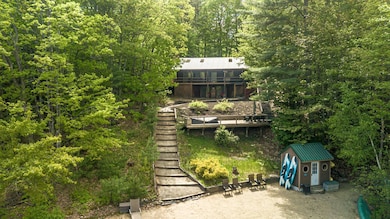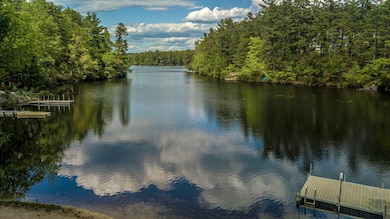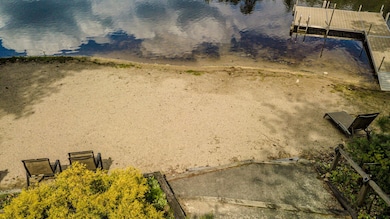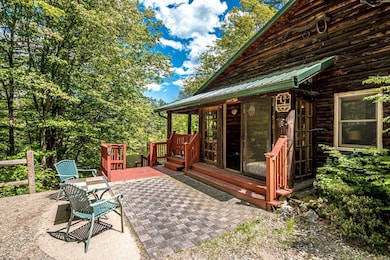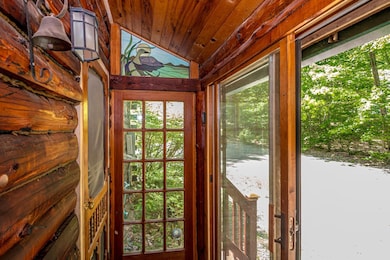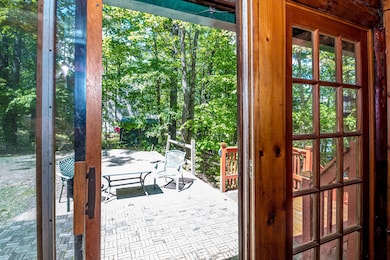62 Thoreau Trail East Wakefield, NH 03830
Estimated payment $5,725/month
Highlights
- Lake Front
- Heated Floors
- Lake, Pond or Stream
- Private Dock
- Deck
- Cathedral Ceiling
About This Home
Welcome to 62 Thoreau in East Wakefield, a fantastic year round home on the shores of beautiful Balch Lake. This property features 2 bedrooms, including a spacious primary suite with its own private bath, plus an enclosed loft for additional sleeping or living space. The open concept layout makes it easy to relax or entertain, and the finished walkout lower level offers plenty of flexible space for gatherings, games, or guests. Step outside to multiple decks overlooking the lake, an expansive sandy beach, a hot tub (included with the sale), an outdoor shower, and a fire pit perfect for enjoying all seasons. Set on a generous lot with a two-car garage, this home also includes a 2 Vermont Casting gas stoves, Rinnai heater, pocket doors, and an on-demand generator for peace of mind. With a strong rental history over the past several years, this is an ideal spot for both personal enjoyment and investment. Balch Lake spans both NH and Maine and is known for its clear water and great recreation. A perfect blend of comfort, space, and lakefront fun!
Listing Agent
Hayes Real Estate Brokerage Phone: 603-522-8207 License #054194 Listed on: 05/30/2025
Home Details
Home Type
- Single Family
Est. Annual Taxes
- $6,363
Year Built
- Built in 1985
Lot Details
- 0.92 Acre Lot
- Lake Front
- Property fronts a private road
- Sloped Lot
- Property is zoned R2BL B
Parking
- 2 Car Detached Garage
- Automatic Garage Door Opener
- Gravel Driveway
- Unpaved Parking
- 1 to 5 Parking Spaces
Home Design
- Log Cabin
- Wood Frame Construction
- Metal Roof
- Radon Mitigation System
Interior Spaces
- Property has 1.25 Levels
- Woodwork
- Cathedral Ceiling
- Ceiling Fan
- Skylights
- Drapes & Rods
- Blinds
- Window Screens
- Family Room
- Combination Dining and Living Room
- Loft
- Utility Room
- Lake Views
Kitchen
- Microwave
- Dishwasher
Flooring
- Wood
- Carpet
- Heated Floors
- Ceramic Tile
- Vinyl
Bedrooms and Bathrooms
- 2 Bedrooms
- En-Suite Primary Bedroom
Laundry
- Dryer
- Washer
Finished Basement
- Heated Basement
- Walk-Out Basement
- Basement Fills Entire Space Under The House
- Interior Basement Entry
Outdoor Features
- Private Dock
- Lake, Pond or Stream
- Deck
- Patio
- Shed
Schools
- Paul Elementary And Middle School
- Spaulding High School
Utilities
- Window Unit Cooling System
- Power Generator
- Private Water Source
- Well
- Drilled Well
- Septic Tank
Listing and Financial Details
- Tax Lot 55
- Assessor Parcel Number 80
Community Details
Overview
- Walden At Balch Lake Subdivision
Recreation
- Snow Removal
Map
Home Values in the Area
Average Home Value in this Area
Tax History
| Year | Tax Paid | Tax Assessment Tax Assessment Total Assessment is a certain percentage of the fair market value that is determined by local assessors to be the total taxable value of land and additions on the property. | Land | Improvement |
|---|---|---|---|---|
| 2024 | $6,363 | $846,200 | $545,600 | $300,600 |
| 2023 | $5,796 | $846,200 | $545,600 | $300,600 |
| 2022 | $4,596 | $375,200 | $199,800 | $175,400 |
| 2021 | $4,593 | $372,200 | $199,800 | $172,400 |
| 2020 | $4,608 | $372,200 | $199,800 | $172,400 |
| 2019 | $4,641 | $372,200 | $199,800 | $172,400 |
| 2018 | $4,191 | $372,200 | $199,800 | $172,400 |
| 2017 | $4,062 | $321,100 | $194,100 | $127,000 |
| 2016 | $4,128 | $319,000 | $194,100 | $124,900 |
| 2015 | $4,166 | $319,000 | $194,100 | $124,900 |
| 2014 | $4,167 | $327,100 | $202,200 | $124,900 |
| 2013 | $4,017 | $327,100 | $202,200 | $124,900 |
Property History
| Date | Event | Price | Change | Sq Ft Price |
|---|---|---|---|---|
| 08/02/2025 08/02/25 | Price Changed | $979,900 | 0.0% | $444 / Sq Ft |
| 08/02/2025 08/02/25 | For Sale | $979,900 | -1.5% | $444 / Sq Ft |
| 08/02/2025 08/02/25 | Off Market | $994,500 | -- | -- |
| 05/30/2025 05/30/25 | For Sale | $994,500 | -- | $450 / Sq Ft |
Purchase History
| Date | Type | Sale Price | Title Company |
|---|---|---|---|
| Deed | $410,500 | -- |
Mortgage History
| Date | Status | Loan Amount | Loan Type |
|---|---|---|---|
| Open | $239,000 | Stand Alone Refi Refinance Of Original Loan | |
| Closed | $278,000 | Unknown | |
| Closed | $290,000 | Unknown | |
| Closed | $328,000 | Purchase Money Mortgage |
Source: PrimeMLS
MLS Number: 5043806
APN: WKFD-000080-055000
- 30 Thoreau Trail
- 322 Concord Ln
- 350 Concord Ln Unit 20
- 86 Concord Ln
- 29 Concord Ln
- 2403 Province Lake Rd Unit 21000
- 0 Monique Dr Unit 5047887
- 78 Glen Rd
- 61 Au Bord Du Lac Rd
- 149 Sleepy Hollow Rd
- 55 Cese Way
- 46 Cese Way
- 51 Mill Pond Rd
- 93 Island View Rd
- Lot 14 Daniel Dr
- 291 Virginia Ln
- 0 Whitehouse Rd
- Parcel #1 Sanborn Rd
- 1690 Province Lake Rd
- 305 Round Pond Rd
- 217 Bailey Rd
- 26 Hawthorne Rd Unit ID1255702P
- 71 Norton Ridge Rd
- 61 Westwood Dr
- 18 N Line Rd
- 9006 Columbia Ave Unit 1
- 8 Edgewood Terrace
- 191 N Shore Rd
- 50 Spring Lake Dr
- 17 Basin Rd
- 72 Ridge Rd
- 47 Winterhaven Rd
- 427 Silver St
- 40 Beaver Dam Rd
- 487 Forest Rd
- 44 Parker Island Rd
- 7 Goodwin St Unit 1
- 552 White Mountain Hwy
- 552 White Mountain Hwy
- 19 Mirror Lake Dr
