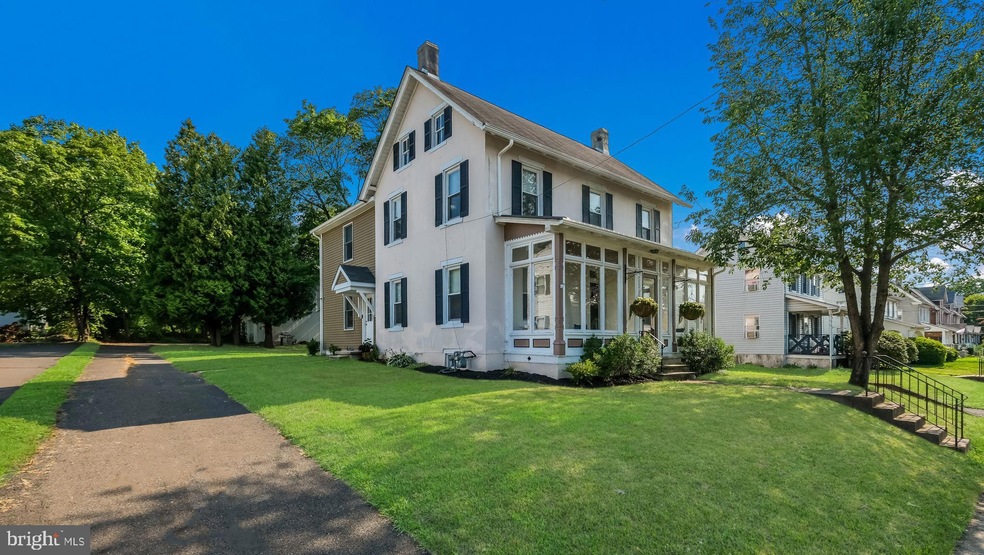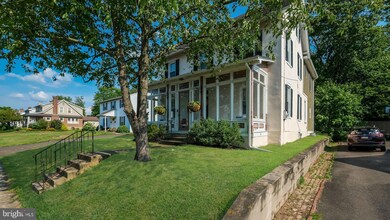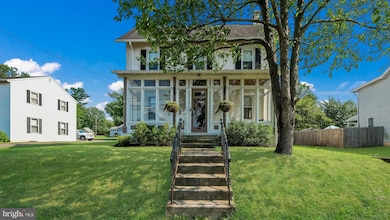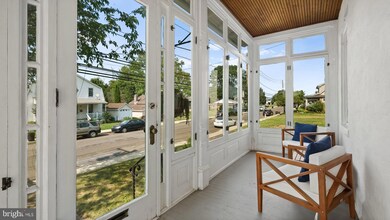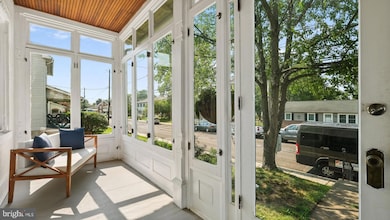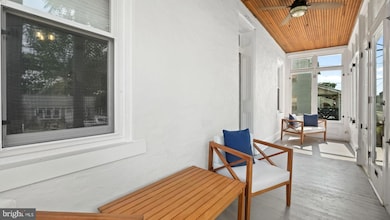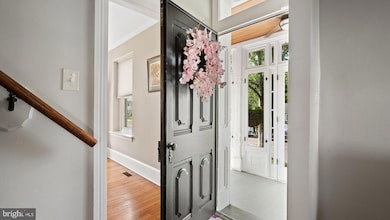
62 W Clymer Ave Sellersville, PA 18960
West Rockhill NeighborhoodHighlights
- Colonial Architecture
- Wood Flooring
- No HOA
- Barn or Farm Building
- Attic
- Breakfast Area or Nook
About This Home
As of June 2025Check out this stunning Sellersville gem! With 4 bedrooms and 2.5 baths, this beauty boasts a massive 2-story addition that’s been fully updated and upgraded. The brand-new kitchen features sleek cherry cabinetry, granite countertops, and stainless steel appliances with gas cooking. Enjoy luxury in the new baths with granite vanities and tiled showers.
This home shines with replacement windows throughout, a newer 2-zone gas HVAC & central air system, and an updated electric panel. The fantastic enclosed front porch, spacious rooms, hardwood floors, and charming original details like door hardware, transoms, and 9-ft ceilings, all bathe in natural light.
The walk-up attic, with easy staircase access, offers great storage or potential for additional living space. The detached oversized 2-car garage has a heated and electrified second floor, perfect for a workshop or studio.
Located for convenience with easy access to routes 309, 113, and 313, plus shopping, schools, and hospitals. Situated in the Pennridge School District, this move-in-ready home lets you start living today! It won’t last long, so don’t miss out!
Last Agent to Sell the Property
Class-Harlan Real Estate, LLC License #RS370233 Listed on: 08/06/2024
Home Details
Home Type
- Single Family
Est. Annual Taxes
- $4,692
Year Built
- Built in 1888 | Remodeled in 2015
Lot Details
- 0.25 Acre Lot
- Lot Dimensions are 60.00 x 180.00
- Level Lot
- Back, Front, and Side Yard
- Property is zoned MR
Parking
- 2 Car Detached Garage
- Oversized Parking
- Front Facing Garage
Home Design
- Colonial Architecture
- Stone Foundation
- Pitched Roof
- Shingle Roof
- Vinyl Siding
- Stucco
Interior Spaces
- 2,360 Sq Ft Home
- Property has 2 Levels
- Ceiling height of 9 feet or more
- Ceiling Fan
- Replacement Windows
- Family Room
- Living Room
- Dining Room
- Unfinished Basement
- Basement Fills Entire Space Under The House
- Attic
Kitchen
- Breakfast Area or Nook
- <<selfCleaningOvenToken>>
- <<builtInMicrowave>>
- Dishwasher
- Disposal
Flooring
- Wood
- Wall to Wall Carpet
- Tile or Brick
Bedrooms and Bathrooms
- 4 Bedrooms
- En-Suite Primary Bedroom
- En-Suite Bathroom
- Walk-in Shower
Laundry
- Laundry Room
- Laundry on main level
Schools
- Pennridge High School
Utilities
- Forced Air Heating and Cooling System
- 200+ Amp Service
- Natural Gas Water Heater
- Cable TV Available
Additional Features
- Energy-Efficient Windows
- Porch
- Barn or Farm Building
Community Details
- No Home Owners Association
Listing and Financial Details
- Tax Lot 028
- Assessor Parcel Number 39-007-028
Ownership History
Purchase Details
Home Financials for this Owner
Home Financials are based on the most recent Mortgage that was taken out on this home.Purchase Details
Home Financials for this Owner
Home Financials are based on the most recent Mortgage that was taken out on this home.Purchase Details
Home Financials for this Owner
Home Financials are based on the most recent Mortgage that was taken out on this home.Purchase Details
Home Financials for this Owner
Home Financials are based on the most recent Mortgage that was taken out on this home.Purchase Details
Purchase Details
Home Financials for this Owner
Home Financials are based on the most recent Mortgage that was taken out on this home.Purchase Details
Home Financials for this Owner
Home Financials are based on the most recent Mortgage that was taken out on this home.Similar Homes in the area
Home Values in the Area
Average Home Value in this Area
Purchase History
| Date | Type | Sale Price | Title Company |
|---|---|---|---|
| Deed | $499,900 | Security Abstract Of Pa | |
| Deed | $495,000 | First American Title | |
| Deed | $310,000 | C B Search & Abstract Llc | |
| Deed | $105,000 | None Available | |
| Sheriffs Deed | $1,021 | None Available | |
| Interfamily Deed Transfer | -- | None Available | |
| Interfamily Deed Transfer | -- | Fidelity Natl Title Ins Co O |
Mortgage History
| Date | Status | Loan Amount | Loan Type |
|---|---|---|---|
| Open | $474,905 | New Conventional | |
| Previous Owner | $420,750 | New Conventional | |
| Previous Owner | $298,500 | New Conventional | |
| Previous Owner | $300,700 | New Conventional | |
| Previous Owner | $294,500 | New Conventional | |
| Previous Owner | $121,000 | New Conventional | |
| Previous Owner | $95,000 | No Value Available |
Property History
| Date | Event | Price | Change | Sq Ft Price |
|---|---|---|---|---|
| 06/02/2025 06/02/25 | Sold | $499,900 | 0.0% | $212 / Sq Ft |
| 04/07/2025 04/07/25 | Pending | -- | -- | -- |
| 04/03/2025 04/03/25 | Price Changed | $499,900 | -2.0% | $212 / Sq Ft |
| 03/24/2025 03/24/25 | Price Changed | $510,000 | -2.9% | $216 / Sq Ft |
| 03/08/2025 03/08/25 | For Sale | $525,000 | +6.1% | $222 / Sq Ft |
| 10/01/2024 10/01/24 | Sold | $495,000 | 0.0% | $210 / Sq Ft |
| 08/12/2024 08/12/24 | Pending | -- | -- | -- |
| 08/06/2024 08/06/24 | For Sale | $495,000 | +59.7% | $210 / Sq Ft |
| 08/14/2018 08/14/18 | Sold | $310,000 | -4.6% | $131 / Sq Ft |
| 07/06/2018 07/06/18 | Pending | -- | -- | -- |
| 05/16/2018 05/16/18 | Price Changed | $325,000 | -3.0% | $138 / Sq Ft |
| 04/11/2018 04/11/18 | Price Changed | $335,000 | -4.0% | $142 / Sq Ft |
| 02/06/2018 02/06/18 | For Sale | $349,000 | +232.4% | $148 / Sq Ft |
| 06/07/2013 06/07/13 | Sold | $105,000 | -18.6% | $65 / Sq Ft |
| 05/21/2013 05/21/13 | Pending | -- | -- | -- |
| 04/08/2013 04/08/13 | Price Changed | $129,000 | -7.2% | $80 / Sq Ft |
| 03/01/2013 03/01/13 | Price Changed | $139,000 | -6.7% | $87 / Sq Ft |
| 01/30/2013 01/30/13 | For Sale | $149,000 | -- | $93 / Sq Ft |
Tax History Compared to Growth
Tax History
| Year | Tax Paid | Tax Assessment Tax Assessment Total Assessment is a certain percentage of the fair market value that is determined by local assessors to be the total taxable value of land and additions on the property. | Land | Improvement |
|---|---|---|---|---|
| 2024 | $4,743 | $25,000 | $5,000 | $20,000 |
| 2023 | $4,693 | $25,000 | $5,000 | $20,000 |
| 2022 | $4,693 | $25,000 | $5,000 | $20,000 |
| 2021 | $4,693 | $25,000 | $5,000 | $20,000 |
| 2020 | $4,693 | $25,000 | $5,000 | $20,000 |
| 2019 | $4,593 | $25,000 | $5,000 | $20,000 |
| 2018 | $4,593 | $25,000 | $5,000 | $20,000 |
| 2017 | $4,561 | $25,000 | $5,000 | $20,000 |
| 2016 | $4,561 | $25,000 | $5,000 | $20,000 |
| 2015 | -- | $25,000 | $5,000 | $20,000 |
| 2014 | -- | $13,270 | $5,000 | $8,270 |
Agents Affiliated with this Home
-
Joseph D'Alonzo

Seller's Agent in 2025
Joseph D'Alonzo
Homestarr Realty
(215) 880-0336
1 in this area
106 Total Sales
-
Michael Torres

Buyer's Agent in 2025
Michael Torres
RE/MAX
(215) 275-2009
1 in this area
41 Total Sales
-
Glenn Nemath

Seller's Agent in 2024
Glenn Nemath
Class-Harlan Real Estate, LLC
(215) 348-8111
1 in this area
11 Total Sales
-
Erica Marshall

Buyer's Agent in 2024
Erica Marshall
Keller Williams Realty - Cherry Hill
(609) 432-8084
1 in this area
26 Total Sales
-
Sherri Belfus

Seller's Agent in 2018
Sherri Belfus
Class-Harlan Real Estate, LLC
(267) 614-3911
1 in this area
63 Total Sales
-
Heather Walton

Buyer's Agent in 2018
Heather Walton
Class-Harlan Real Estate, LLC
(215) 348-8111
101 Total Sales
Map
Source: Bright MLS
MLS Number: PABU2076574
APN: 39-007-028
- 10 W Grandview Ave
- 16 Grove Cir
- 56 E Fairview Ave
- 24 Woodspring Cir
- 129 N Main St
- 330 Reagan Dr
- 225 N Main St
- 20 Loux Ln
- 403 E Surrey Ct
- 1109 Mews Dr Unit 1109
- 447 Wyckford Way
- 716 S Main St
- 403 Washington Ave
- 96 Willow Ln
- 711 Clymer Ave
- 403 Grenoble Dr
- 505 Country Pointe Cir
- 611 Hillcrest Dr
- 133 Hampshire Dr
- 210 Dorchester Dr
