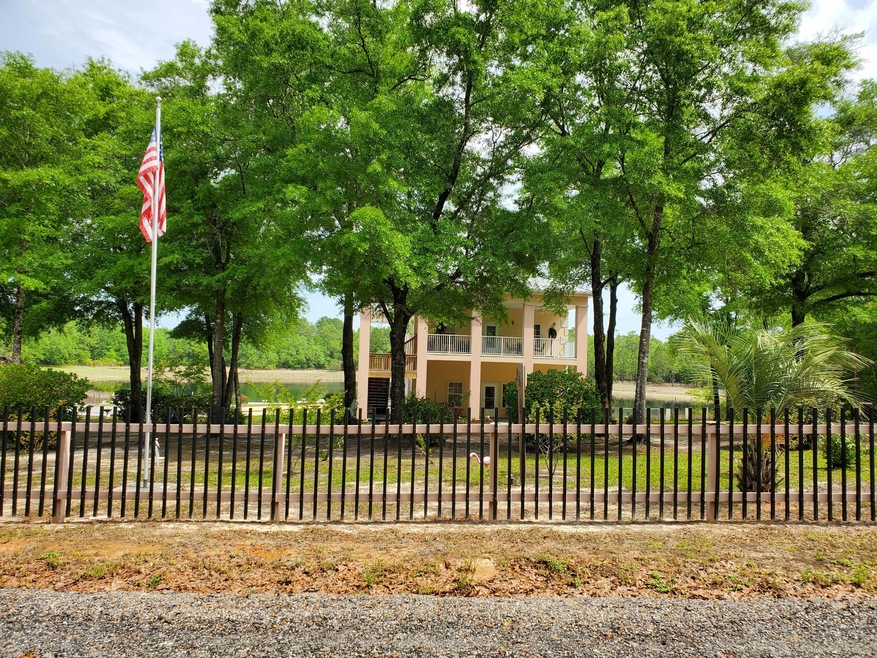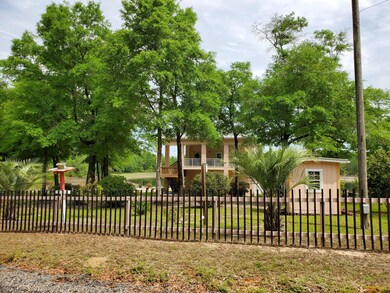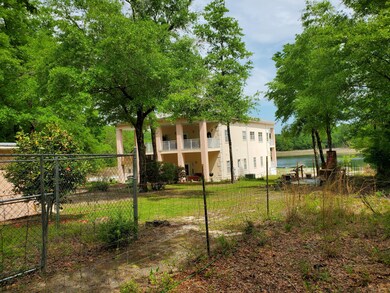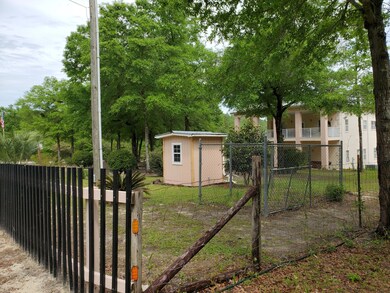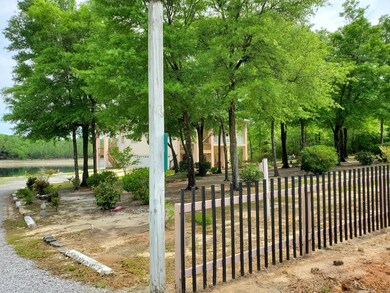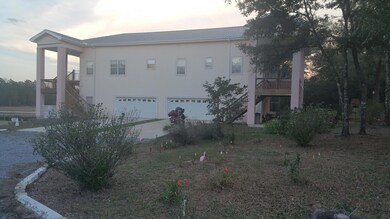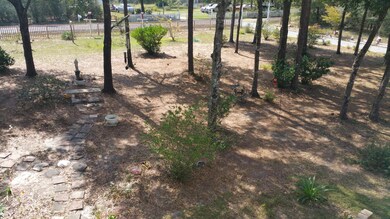
62 W Tchaikovsky Cir Defuniak Springs, FL 32433
Estimated Value: $382,000 - $427,182
Highlights
- Home fronts a pond
- Pond
- Home Office
- Contemporary Architecture
- Vaulted Ceiling
- Separate Outdoor Workshop
About This Home
As of September 2021Less than 1 hr to NW Fla beaches! Lovely 2 story steel frame stucco home with metal roof. This home is built to last! Lots of extras in the initial construction. Country setting one acre on Pretty Pond just outside of city. There are 4 outdoor covered decks for enjoying the serenity of the outdoors and wildlife. The 4-car garage is on the ground floor, as well as 2 storage rooms & a shop and an office and full bath. This home has 10 ft ceilings, lots of windows with custom blinds, parquet floor, laminate floors, carpet & vinyl. The master suite has a jetted tub, separate shower and walk in closet. The living room has many windows, vaulted ceiling, outdoor covered porch and more. Make your appointment to see this one before its gone. All dimensions are approximate.
Last Agent to Sell the Property
Coldwell Banker Realty License #135410 Listed on: 04/30/2021

Last Buyer's Agent
Tiffany Marsh
Century 21 Blue Marlin Pelican
Home Details
Home Type
- Single Family
Est. Annual Taxes
- $1,586
Year Built
- Built in 2005
Lot Details
- 1.01 Acre Lot
- Lot Dimensions are 176 x 250
- Home fronts a pond
- Property fronts a private road
- Cross Fenced
- Interior Lot
- Property is zoned County, Resid Single
Parking
- 4 Car Attached Garage
- Automatic Garage Door Opener
Home Design
- Contemporary Architecture
- Metal Roof
- Steel Siding
- Vinyl Trim
- Stucco
Interior Spaces
- 2,208 Sq Ft Home
- 2-Story Property
- Built-in Bookshelves
- Woodwork
- Vaulted Ceiling
- Ceiling Fan
- Double Pane Windows
- Window Treatments
- Living Room
- Dining Room
- Home Office
- Exterior Washer Dryer Hookup
Kitchen
- Self-Cleaning Oven
- Induction Cooktop
- Microwave
- Dishwasher
- Trash Compactor
Flooring
- Parquet
- Painted or Stained Flooring
- Wall to Wall Carpet
- Laminate
- Vinyl
Bedrooms and Bathrooms
- 3 Bedrooms
- En-Suite Primary Bedroom
- 3 Full Bathrooms
- Separate Shower in Primary Bathroom
Outdoor Features
- Pond
- Separate Outdoor Workshop
Schools
- Maude Saunders Elementary School
- Walton Middle School
- Walton High School
Utilities
- Central Heating and Cooling System
- Private Company Owned Well
- Well
- Electric Water Heater
- Septic Tank
- Phone Available
- Cable TV Available
Community Details
- Juniper Lake Estates Unit 6 Subdivision
Listing and Financial Details
- Assessor Parcel Number 09-3N-19-19700-00A-0040
Ownership History
Purchase Details
Home Financials for this Owner
Home Financials are based on the most recent Mortgage that was taken out on this home.Purchase Details
Purchase Details
Home Financials for this Owner
Home Financials are based on the most recent Mortgage that was taken out on this home.Purchase Details
Purchase Details
Purchase Details
Similar Homes in Defuniak Springs, FL
Home Values in the Area
Average Home Value in this Area
Purchase History
| Date | Buyer | Sale Price | Title Company |
|---|---|---|---|
| Watford Nelson S | $320,000 | Champlonship Title Agcy Llc | |
| Armbruster Edward Donald | -- | None Available | |
| Armbruster Edward D | $104,400 | Mitchell Land & Title Inc | |
| Epperson Patricia M | -- | None Available | |
| Armbruster Edward D | $7,600 | Associated Land Title Group | |
| Hopek Cyril J | $6,000 | Associated Land Title Group |
Mortgage History
| Date | Status | Borrower | Loan Amount |
|---|---|---|---|
| Open | Watford Nelson S | $314,204 | |
| Previous Owner | Armbruster Edward D | $203,150 | |
| Previous Owner | Armbruster Edward D | $214,100 | |
| Previous Owner | Armbruster Edward D | $222,000 | |
| Previous Owner | Armbruster Edward D | $75,000 |
Property History
| Date | Event | Price | Change | Sq Ft Price |
|---|---|---|---|---|
| 09/10/2021 09/10/21 | Sold | $320,000 | 0.0% | $145 / Sq Ft |
| 07/15/2021 07/15/21 | Pending | -- | -- | -- |
| 04/30/2021 04/30/21 | For Sale | $320,000 | -- | $145 / Sq Ft |
Tax History Compared to Growth
Tax History
| Year | Tax Paid | Tax Assessment Tax Assessment Total Assessment is a certain percentage of the fair market value that is determined by local assessors to be the total taxable value of land and additions on the property. | Land | Improvement |
|---|---|---|---|---|
| 2024 | $2,499 | $338,492 | -- | -- |
| 2023 | $2,499 | $328,633 | $0 | $0 |
| 2022 | $2,482 | $319,061 | $25,695 | $293,366 |
| 2021 | $1,561 | $208,322 | $0 | $0 |
| 2020 | $1,586 | $205,446 | $10,710 | $194,736 |
| 2019 | $1,559 | $203,491 | $10,500 | $192,991 |
| 2018 | $1,537 | $200,350 | $0 | $0 |
| 2017 | $1,506 | $196,229 | $0 | $0 |
| 2016 | $1,484 | $192,193 | $0 | $0 |
| 2015 | $1,496 | $190,857 | $0 | $0 |
| 2014 | $1,537 | $192,711 | $0 | $0 |
Agents Affiliated with this Home
-
Pat Epperson
P
Seller's Agent in 2021
Pat Epperson
Coldwell Banker Realty
(850) 682-4300
26 Total Sales
-
T
Buyer's Agent in 2021
Tiffany Marsh
Century 21 Blue Marlin Pelican
Map
Source: Emerald Coast Association of REALTORS®
MLS Number: 870378
APN: 09-3N-19-19700-00A-0040
- 103 Pretty Pond Ln
- XXX W Brahms Dr
- Lot 40 Beethoven Cir
- Lot 38 Holly Lake Ct
- Lot 21 Bret Dr
- 775 Oakridge Rd
- Lot 7 Oakridge Rd
- 50 Seacoast Estates
- lot 7 Seacoast Way
- Lot 53 Seacoast Way
- Lot 59 Seacoast Way
- 2763 Oakridge Rd
- LOT #56 Seacoast Way
- Scarlatti Cir
- 000 Puccini Dr
- 203 Lake Holley Cir
- 1174 Juniper Lake Dr
- 135 N Verdi Ln
- 275 Lake Holley Cir
- 176 Roberts Dr
- 62 W Tchaikovsky Cir
- 63 Tchaikovsky Cir
- 646 Beethoven Cir
- 56 E Tchaikovsky Cir
- LOT 8 BK A Tchaikovsky Cir
- 123 E Tchaikovsky Cir
- 616 W Bach Dr
- 576 W Bach Dr
- 512 W Bach Dr
- Lot 12 W Bach Dr
- 276 Sunrise Rd
- 605 W Bach Dr
- 170 E Tchaikovsky Cir
- 493 Beethoven Cir
- Lot 15, 16 W Bach Dr
- LOT 8 Bach Dr
- Lot 6 W Bach Dr
- TBD W Bach Dr
- Lot 4D W Bach Dr
- 157 W Bach Dr
