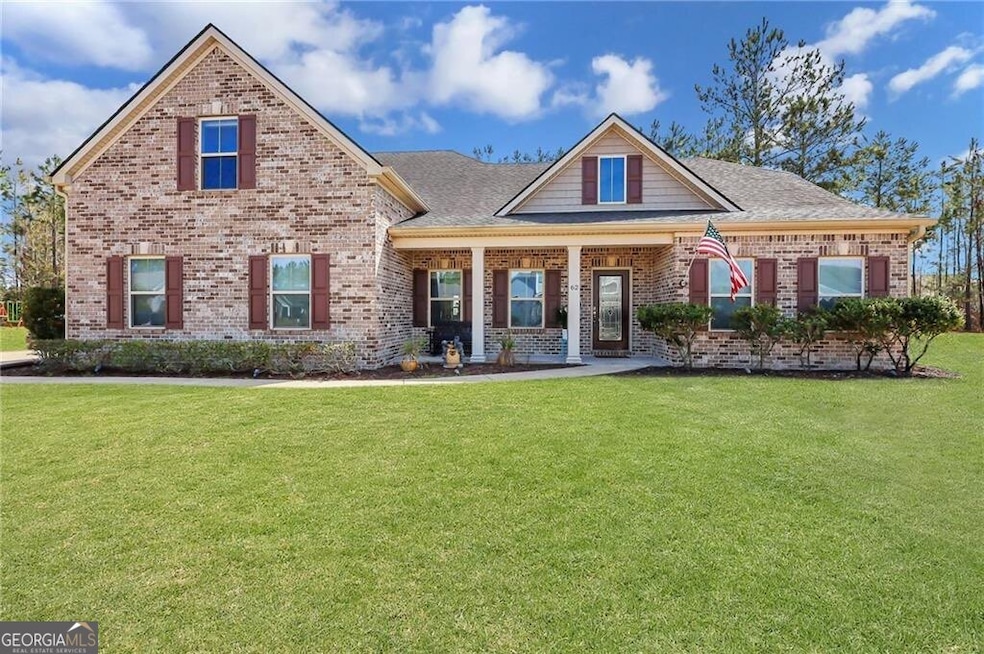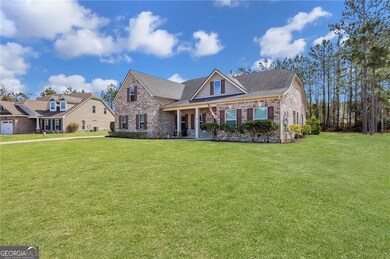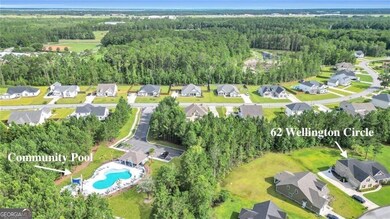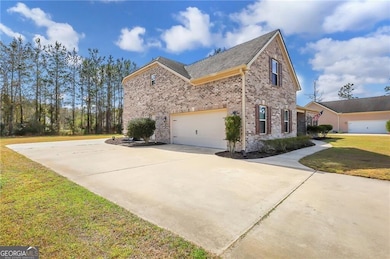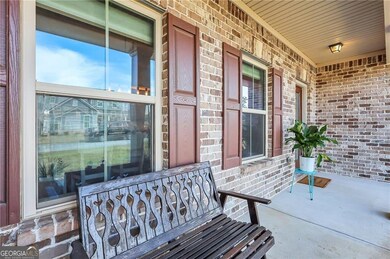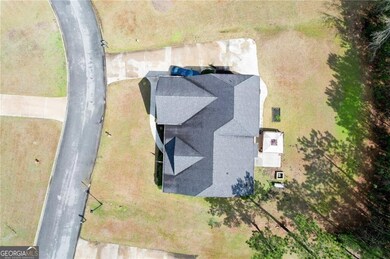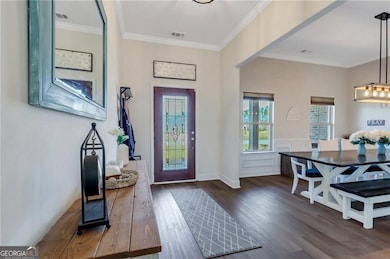
62 Wellington Cir Unit CARRIAGE GATE Brunswick, GA 31525
Estimated payment $3,362/month
Highlights
- Gated Community
- Bonus Room
- Great Room
- Greer Elementary School Rated A-
- High Ceiling
- Solid Surface Countertops
About This Home
Act now! This grand all-brick home, featuring 4 spacious bedrooms PLUS a versatile bonus room, needs to be sold quickly and is priced to move! Don't miss this incredible opportunity to own a great home in the highly sought-after Carriage Gate community. Step inside and discover an open-concept floor plan that effortlessly connects the kitchen to the spacious great room. The kitchen offers granite countertops, abundant cabinetry, a center island, a pantry, and stainless steel appliances. Relax in the great room, complete with an electric fireplace and a soaring vaulted ceiling. This home offers ultimate convenience with the primary bedroom and a guest bedroom located on the main level. Upstairs, you'll find two additional bedrooms and the flexible bonus room, perfect for a home office, gym, or play area. Enjoy peace of mind with new flooring downstairs, spray foam attic insulation for energy efficiency, a whole-house Culligan water softener, and seamless gutters. The backyard features a patio and a tree buffer for privacy. Living in Carriage Gate means enjoying a premium lifestyle: a gated entrance, sidewalks, and a community pool with a fire pit and grilling area. Plus, this home is just a short, easy walk to the community pool via a convenient pathway two houses away! Across the street, the North Glynn Recreation Complex offers endless outdoor activities. This exceptional home offers unparalleled value and is ready for new owners. The seller is motivated, so don't delay! UTILITIES: GA Power, Public Water/Sewer, Irrigation water with Woodrow Sapp Company, Termite Bond - Yates, High speed internet with either Live Oak Fiber or Xfinity. Entrance gates close at 6pm daily.
Listing Agent
BHHS Hodnett Cooper Real Estate License #245521 Listed on: 05/21/2025

Home Details
Home Type
- Single Family
Est. Annual Taxes
- $4,577
Year Built
- Built in 2015
Lot Details
- 0.36 Acre Lot
- Level Lot
HOA Fees
- $63 Monthly HOA Fees
Home Design
- Brick Exterior Construction
- Slab Foundation
Interior Spaces
- 2,992 Sq Ft Home
- 2-Story Property
- Tray Ceiling
- High Ceiling
- Ceiling Fan
- Entrance Foyer
- Great Room
- Living Room with Fireplace
- Formal Dining Room
- Bonus Room
- Pull Down Stairs to Attic
- Fire and Smoke Detector
Kitchen
- Breakfast Area or Nook
- Breakfast Bar
- Oven or Range
- Microwave
- Dishwasher
- Stainless Steel Appliances
- Kitchen Island
- Solid Surface Countertops
Flooring
- Carpet
- Tile
- Vinyl
Bedrooms and Bathrooms
- Split Bedroom Floorplan
- Walk-In Closet
- Double Vanity
- Bathtub Includes Tile Surround
- Separate Shower
Laundry
- Laundry Room
- Laundry in Hall
Parking
- 2 Car Garage
- Side or Rear Entrance to Parking
- Garage Door Opener
Eco-Friendly Details
- Energy-Efficient Insulation
- Energy-Efficient Thermostat
Outdoor Features
- Patio
- Porch
Location
- Property is near schools
Schools
- Greer Elementary School
- Needwood Middle School
- Brunswick High School
Utilities
- Central Heating and Cooling System
- Underground Utilities
- Electric Water Heater
- Water Softener
Community Details
Overview
- Association fees include facilities fee, management fee, reserve fund, swimming
- Carriage Gate Plantation Subdivision
Recreation
- Community Pool
Security
- Gated Community
Map
Home Values in the Area
Average Home Value in this Area
Tax History
| Year | Tax Paid | Tax Assessment Tax Assessment Total Assessment is a certain percentage of the fair market value that is determined by local assessors to be the total taxable value of land and additions on the property. | Land | Improvement |
|---|---|---|---|---|
| 2024 | $4,677 | $186,480 | $20,160 | $166,320 |
| 2023 | $229 | $186,160 | $20,160 | $166,000 |
| 2022 | $803 | $147,560 | $11,200 | $136,360 |
| 2021 | $847 | $139,480 | $11,200 | $128,280 |
| 2020 | $1,127 | $131,800 | $15,200 | $116,600 |
| 2019 | $1,251 | $131,800 | $15,200 | $116,600 |
| 2018 | $2,850 | $143,320 | $13,800 | $129,520 |
| 2017 | $2,850 | $143,320 | $13,800 | $129,520 |
| 2016 | $2,640 | $109,400 | $13,800 | $95,600 |
| 2015 | $114 | $4,720 | $4,720 | $0 |
| 2014 | $114 | $12,000 | $12,000 | $0 |
Property History
| Date | Event | Price | Change | Sq Ft Price |
|---|---|---|---|---|
| 05/21/2025 05/21/25 | For Sale | $519,900 | -- | $174 / Sq Ft |
Purchase History
| Date | Type | Sale Price | Title Company |
|---|---|---|---|
| Warranty Deed | $470,000 | -- | |
| Warranty Deed | $470,000 | -- | |
| Warranty Deed | $330,000 | -- | |
| Warranty Deed | $273,450 | -- | |
| Warranty Deed | $29,275 | -- |
Mortgage History
| Date | Status | Loan Amount | Loan Type |
|---|---|---|---|
| Open | $470,000 | VA | |
| Previous Owner | $336,012 | No Value Available | |
| Previous Owner | $340,890 | No Value Available | |
| Previous Owner | $282,218 | VA | |
| Previous Owner | $282,473 | VA | |
| Previous Owner | $223,400 | New Conventional |
Similar Homes in Brunswick, GA
Source: Georgia MLS
MLS Number: 10526737
APN: 03-21357
- 62 Wellington Cir
- 129 Belmont Cir
- 12 Kadie Anna Ln
- 8 Kadie Anna Ln
- 24 Kadie Anna Ln
- 27 Kadie Anna Ln
- 6 Kadie Anna Ln
- 25 Kadie Anna Ln
- 9 Kadie Anna Ln
- 176 Allie Loop
- 156 Allie Loop
- 20 Kadie Anna Ln
- 29 Kadie Anna Ln
- 317 Belmont Cir
- 286 Belmont Cir
- 148 Hardwood Forest Dr
- 302 Creek Way
- 303 Creek Way
- 106 Brook Dr
- 564 Freedom Trail
