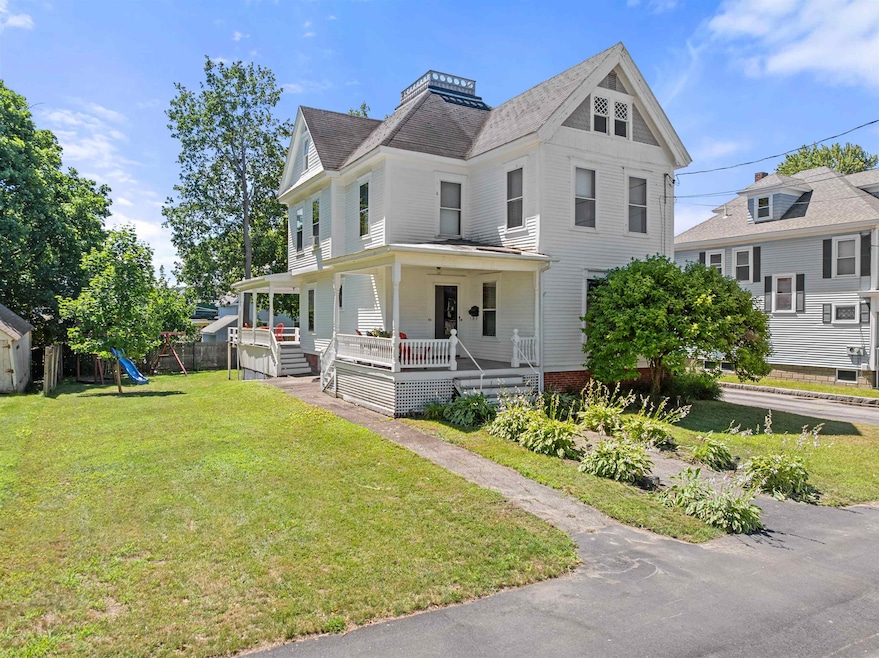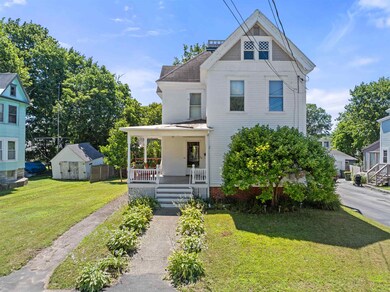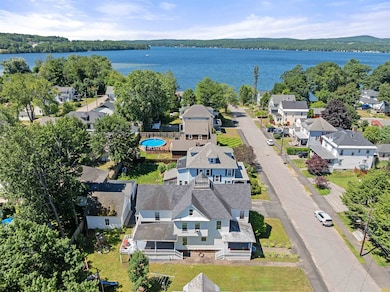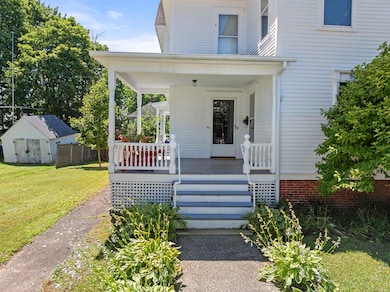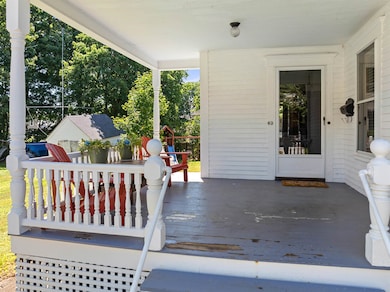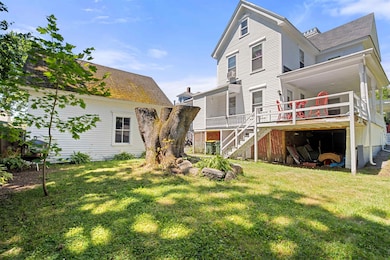62 Whipple Ave Laconia, NH 03246
Estimated payment $2,753/month
Highlights
- Lake View
- Victorian Architecture
- Walk-In Pantry
- Wood Flooring
- Den
- Natural Light
About This Home
New Price! Step into timeless elegance in this beautifully preserved 1900 Victorian, where original craftsmanship and thoughtful updates blend seamlessly. From the moment you arrive, the inviting exterior hints at the charm within. Inside, soaring 10-foot ceilings, detailed intricate tin ceilings, and original hardwood floors create an atmosphere of warmth and grace. Maple-paneled doors, ornate trim, and sparkling chandeliers highlight the home’s rich history, while period lighting adds a soft, vintage glow throughout.
Four generously sized bedrooms and two full baths provide ample space for family, guests, or a home office. Wake up to beautiful Lake Winnisquam views from the bedrooms, and enjoy a flowing floor plan that includes a classic butler’s pantry—perfect for entertaining or quiet evenings at home. Thoughtful modern upgrades enhance efficiency and comfort while preserving the home’s historic character.
Tucked away on a peaceful dead-end avenue, this property is just minutes from public beaches, schools, and Laconia’s revitalized downtown with its shops, cafes, dining, and community events. With exceptional character, history, and location, this home is a truly special place to create lasting memories. Showings begin at the open house Saturday, August 16 from 10AM-12PM
Home Details
Home Type
- Single Family
Est. Annual Taxes
- $5,242
Year Built
- Built in 1900
Lot Details
- 9,148 Sq Ft Lot
- Garden
- Property is zoned RS
Parking
- 2 Car Garage
Home Design
- Victorian Architecture
- Brick Foundation
- Stone Foundation
- Wood Frame Construction
- Aluminum Siding
- Vinyl Siding
Interior Spaces
- Property has 2 Levels
- Woodwork
- Natural Light
- Dining Room
- Den
- Lake Views
Kitchen
- Walk-In Pantry
- Dishwasher
- Kitchen Island
Flooring
- Wood
- Vinyl
Bedrooms and Bathrooms
- 4 Bedrooms
- 2 Full Bathrooms
- Soaking Tub
Laundry
- Dryer
- Washer
Basement
- Basement Fills Entire Space Under The House
- Interior Basement Entry
Schools
- Pleasant Street Elementary Sch
- Laconia Middle School
- Laconia High School
Utilities
- Baseboard Heating
- Hot Water Heating System
- Heating System Uses Steam
- Programmable Thermostat
Listing and Financial Details
- Legal Lot and Block 43 / 240
- Assessor Parcel Number 433
Map
Home Values in the Area
Average Home Value in this Area
Tax History
| Year | Tax Paid | Tax Assessment Tax Assessment Total Assessment is a certain percentage of the fair market value that is determined by local assessors to be the total taxable value of land and additions on the property. | Land | Improvement |
|---|---|---|---|---|
| 2024 | $5,242 | $384,600 | $109,800 | $274,800 |
| 2023 | $5,081 | $365,300 | $100,500 | $264,800 |
| 2022 | $4,655 | $313,500 | $85,300 | $228,200 |
| 2021 | $4,943 | $262,100 | $56,800 | $205,300 |
| 2020 | $5,074 | $257,300 | $48,300 | $209,000 |
| 2019 | $5,211 | $253,100 | $44,100 | $209,000 |
| 2018 | $5,171 | $248,000 | $42,900 | $205,100 |
| 2017 | $4,381 | $208,300 | $42,000 | $166,300 |
| 2016 | $4,624 | $208,300 | $42,000 | $166,300 |
| 2015 | $4,675 | $210,600 | $44,300 | $166,300 |
| 2014 | $4,626 | $206,500 | $44,100 | $162,400 |
| 2013 | $4,509 | $204,200 | $41,800 | $162,400 |
Property History
| Date | Event | Price | List to Sale | Price per Sq Ft | Prior Sale |
|---|---|---|---|---|---|
| 10/16/2025 10/16/25 | Price Changed | $439,900 | -5.2% | $167 / Sq Ft | |
| 09/11/2025 09/11/25 | Price Changed | $464,000 | -5.1% | $176 / Sq Ft | |
| 08/15/2025 08/15/25 | For Sale | $489,000 | +152.1% | $185 / Sq Ft | |
| 08/18/2017 08/18/17 | Sold | $194,000 | -2.5% | $72 / Sq Ft | View Prior Sale |
| 06/30/2017 06/30/17 | Pending | -- | -- | -- | |
| 06/08/2017 06/08/17 | For Sale | $199,000 | -- | $74 / Sq Ft |
Purchase History
| Date | Type | Sale Price | Title Company |
|---|---|---|---|
| Executors Deed | $194,000 | -- | |
| Deed | -- | -- |
Mortgage History
| Date | Status | Loan Amount | Loan Type |
|---|---|---|---|
| Open | $184,000 | Unknown |
Source: PrimeMLS
MLS Number: 5056686
APN: LACO-000433-000240-000043
- 674 Main St Unit 2B
- 676 Main St Unit 2A
- 609 Main St Unit 202
- 66 Lyford St
- 17 Arch St
- 26 Fair St
- 7 Elliott St Unit 1
- 106 Messer St Unit 3
- 361 Court St
- 47 Pine St Unit 49 Pine 2nd Floor Left#8
- 93 Baldwin St Unit 5
- 45 Gilbert St Unit A
- 11 Lewis St
- 394 Union Ave Unit 4
- 394 Union Ave Unit 1
- 386 Union Ave Unit 2
- 10-52 Estates Cir
- 468 Union Ave
- 42 Woodland Ave
- 67 Provencal Rd Unit 67-302
