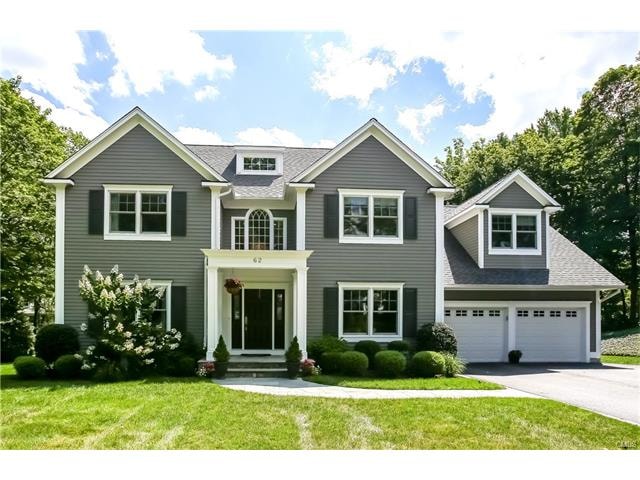
62 White Oak Shade Rd New Canaan, CT 06840
Estimated Value: $2,830,514 - $3,369,000
Highlights
- Colonial Architecture
- Deck
- 1 Fireplace
- South Elementary School Rated A+
- Attic
- Terrace
About This Home
As of April 2017This light filled colonial is sited on 1.26 level acres featuring an extensive kitchen/FR/master addition & whole house renovation in 2008 w/add'l recent updates incl new deck, terrace w/stone fire pit & sitting walls, new systems & interior/exterior paint throughout. This beautifully updated home has all of the detail and quality features for todays buyer w/ an ideal location central to town, trains, schools, Waveny & the YMCA.
Last Agent to Sell the Property
Houlihan Lawrence License #RES.0756026 Listed on: 08/29/2016

Home Details
Home Type
- Single Family
Est. Annual Taxes
- $18,864
Year Built
- Built in 1992
Lot Details
- 1.26 Acre Lot
- Level Lot
- Sprinkler System
- Property is zoned 300
Home Design
- Colonial Architecture
- Concrete Foundation
- Frame Construction
- Asphalt Shingled Roof
- Wood Siding
- Clap Board Siding
Interior Spaces
- Central Vacuum
- 1 Fireplace
- Thermal Windows
- French Doors
- Entrance Foyer
- Sitting Room
- Home Gym
- Pull Down Stairs to Attic
- Home Security System
Kitchen
- Built-In Oven
- Cooktop
- Microwave
- Dishwasher
Bedrooms and Bathrooms
- 4 Bedrooms
Finished Basement
- Heated Basement
- Basement Fills Entire Space Under The House
Parking
- 2 Car Attached Garage
- Parking Deck
Outdoor Features
- Deck
- Terrace
- Rain Gutters
- Porch
Schools
- South Elementary School
- Saxe Middle School
- New Canaan High School
Utilities
- Central Air
- Heating System Uses Oil
- Fuel Tank Located in Basement
Community Details
- No Home Owners Association
Listing and Financial Details
- Exclusions: LR Hardware and Drapes, FR Hanging Drapes, Powder Room Mirror, Entry and DR Chandelier. W/D
Ownership History
Purchase Details
Home Financials for this Owner
Home Financials are based on the most recent Mortgage that was taken out on this home.Purchase Details
Purchase Details
Purchase Details
Purchase Details
Similar Homes in New Canaan, CT
Home Values in the Area
Average Home Value in this Area
Purchase History
| Date | Buyer | Sale Price | Title Company |
|---|---|---|---|
| Bloom Matthew | $1,830,000 | -- | |
| Fredericks Suzanne | -- | -- | |
| Fredericks Michael | $1,512,500 | -- | |
| Dorow Martin | $1,150,000 | -- | |
| Koennecke Glenn | $595,000 | -- |
Mortgage History
| Date | Status | Borrower | Loan Amount |
|---|---|---|---|
| Open | Koennecke Glenn | $915,000 | |
| Previous Owner | Koennecke Glenn | $1,380,000 |
Property History
| Date | Event | Price | Change | Sq Ft Price |
|---|---|---|---|---|
| 04/28/2017 04/28/17 | Sold | $1,830,000 | -3.4% | $355 / Sq Ft |
| 10/13/2016 10/13/16 | Pending | -- | -- | -- |
| 08/29/2016 08/29/16 | For Sale | $1,895,000 | -- | $368 / Sq Ft |
Tax History Compared to Growth
Tax History
| Year | Tax Paid | Tax Assessment Tax Assessment Total Assessment is a certain percentage of the fair market value that is determined by local assessors to be the total taxable value of land and additions on the property. | Land | Improvement |
|---|---|---|---|---|
| 2024 | $27,608 | $1,710,520 | $671,650 | $1,038,870 |
| 2023 | $25,792 | $1,361,780 | $609,140 | $752,640 |
| 2022 | $22,937 | $1,248,590 | $609,140 | $639,450 |
| 2021 | $21,146 | $1,164,450 | $609,140 | $555,310 |
| 2020 | $21,146 | $1,164,450 | $609,140 | $555,310 |
| 2019 | $21,240 | $1,164,450 | $609,140 | $555,310 |
| 2018 | $19,616 | $1,156,610 | $501,270 | $655,340 |
| 2017 | $19,281 | $1,156,610 | $501,270 | $655,340 |
| 2016 | $18,864 | $1,156,610 | $501,270 | $655,340 |
| 2015 | $18,494 | $1,156,610 | $501,270 | $655,340 |
| 2014 | $17,963 | $1,155,910 | $501,270 | $654,640 |
Agents Affiliated with this Home
-
Melissa Jones

Seller's Agent in 2017
Melissa Jones
Houlihan Lawrence
(203) 801-8059
62 in this area
77 Total Sales
-
Arlene Bubbico

Buyer's Agent in 2017
Arlene Bubbico
Coldwell Banker Realty
(203) 984-2327
8 in this area
49 Total Sales
Map
Source: SmartMLS
MLS Number: 99157812
APN: NCAN-000037-000088-000065
- 47 Old Norwalk Rd
- 38 Tommys Ln
- 43 Green Meadow Ln
- 29 Down River Rd
- 99 Woodland Rd
- 34 Anthony Ln
- 388 Main St
- 25 Gower Rd
- 32 Kelley Green
- 87 Oak St
- 262 Marvin Ridge Rd
- 92 Oak St
- 400 White Oak Shade Rd
- 31 Lakeview Ave
- 24 Oak Grove Place
- 33 Fitch Ln
- 183 South Ave Unit 25
- 144 South Ave
- 587 Carter St
- 317 Park St
- 62 White Oak Shade Rd
- 70 White Oak Shade Rd
- 60 White Oak Shade Rd
- 50 White Oak Shade Rd
- 66 White Oak Shade Rd
- 86 White Oak Shade Rd
- 50 White Oak Shade Rd
- 50 White Oak Shade Rd
- 92 White Oak Shade Rd
- 140 White Oak Shade Rd
- 92 White Oak Shade Rd
- 64 White Oak Shade Rd
- 44 White Oak Shade Rd
- 34 White Oak Shade Rd
- 67 White Oak Shade Rd
- 83 White Oak Shade Rd
- 46 White Oak Shade Rd
- 142 White Oak Shade Rd
- 144 White Oak Shade Rd
- 51 White Oak Shade Rd
