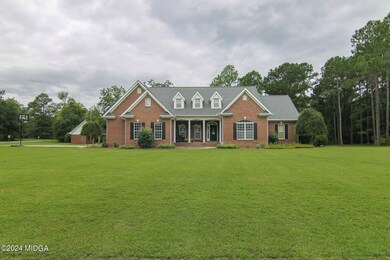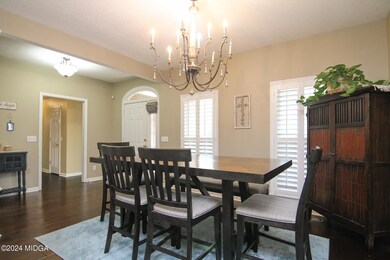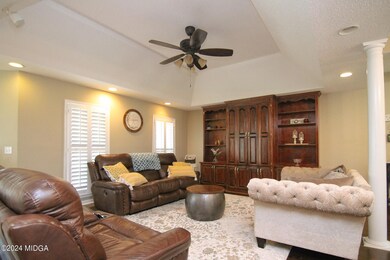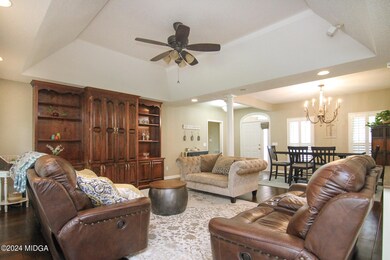
62 Wildwood Ave Hawkinsville, GA 31036
Highlights
- In Ground Pool
- Wood Flooring
- No HOA
- 1.54 Acre Lot
- Main Floor Primary Bedroom
- Formal Dining Room
About This Home
As of November 2024PRICE REDUCED BY OVER $55,000!!! Save BIG on interest rates with an ASSUMABLE 3% LOAN TO ELIGIBLE VA BUYERS!! This 4-sided brick home is your own private oasis on a generous 1.54-acre corner lot. Enjoy the peace and quiet of country living with the convenience of being just outside of downtown Hawkinsville. Plus - county only taxes is the cherry on top!The exterior of this home is your own personal playground. A lush green lawn, a brick workshop with carport (perfect for golf carts!), and a covered patio create the ideal outdoor living space. Dive into relaxation with the fenced-in pool and pool house complete with a screened porch, studio area, kitchenette, and bathroom. It's perfect for overnight guests, in-laws, or entertaining.Inside, you'll find a welcoming open floor plan with gorgeous wide-plank hardwood floors. The living area overlooks the kitchen, breakfast nook, and formal dining space. The main level boasts three bedrooms and two bathrooms, including the owner's suite with a luxurious soaking tub and a spacious walk-in closet. Upstairs, you'll find an additional bedroom, bonus room, and full bathroom - making it the perfect suite for in-laws, older children, or roommates. This space even has the potential to be converted into a proper apartment space with the addition of a kitchenette. Take peace of mind knowing you're under a NEW ROOF that's just 2 years old.With ample space, fantastic outdoor amenities, and a desirable location, this home truly has it all. Don't miss out! Call today to schedule your private tour.
Last Agent to Sell the Property
Jamie O'Brien-Moorman
Southern Classic Realtors License #246410 Listed on: 08/07/2024
Home Details
Home Type
- Single Family
Est. Annual Taxes
- $3,479
Year Built
- Built in 1998
Lot Details
- 1.54 Acre Lot
Home Design
- Four Sided Brick Exterior Elevation
- Composition Roof
Interior Spaces
- 3,565 Sq Ft Home
- 2-Story Property
- Bookcases
- Tray Ceiling
- Ceiling Fan
- Formal Dining Room
- Washer and Dryer Hookup
Kitchen
- Electric Range
- Microwave
- Dishwasher
- Disposal
Flooring
- Wood
- Carpet
- Ceramic Tile
Bedrooms and Bathrooms
- 4 Bedrooms
- Primary Bedroom on Main
- Walk-In Closet
- 3 Full Bathrooms
- Double Vanity
- Garden Bath
Parking
- Attached Garage
- Side Facing Garage
Outdoor Features
- In Ground Pool
- Separate Outdoor Workshop
Utilities
- Central Heating and Cooling System
- Underground Utilities
Community Details
- No Home Owners Association
Listing and Financial Details
- Assessor Parcel Number H10A0040004
Ownership History
Purchase Details
Home Financials for this Owner
Home Financials are based on the most recent Mortgage that was taken out on this home.Purchase Details
Home Financials for this Owner
Home Financials are based on the most recent Mortgage that was taken out on this home.Purchase Details
Similar Homes in Hawkinsville, GA
Home Values in the Area
Average Home Value in this Area
Purchase History
| Date | Type | Sale Price | Title Company |
|---|---|---|---|
| Limited Warranty Deed | $507,800 | -- | |
| Warranty Deed | -- | -- | |
| Warranty Deed | $409,000 | -- | |
| Deed | $16,000 | -- |
Mortgage History
| Date | Status | Loan Amount | Loan Type |
|---|---|---|---|
| Previous Owner | $423,724 | VA | |
| Previous Owner | $100,000 | Credit Line Revolving |
Property History
| Date | Event | Price | Change | Sq Ft Price |
|---|---|---|---|---|
| 11/06/2024 11/06/24 | Sold | $507,800 | -1.4% | $142 / Sq Ft |
| 09/07/2024 09/07/24 | Pending | -- | -- | -- |
| 08/23/2024 08/23/24 | Price Changed | $514,900 | -7.2% | $144 / Sq Ft |
| 08/16/2024 08/16/24 | Price Changed | $555,000 | -2.6% | $156 / Sq Ft |
| 08/07/2024 08/07/24 | For Sale | $570,000 | +39.4% | $160 / Sq Ft |
| 11/10/2021 11/10/21 | Sold | $409,000 | +2.5% | $115 / Sq Ft |
| 10/07/2021 10/07/21 | Pending | -- | -- | -- |
| 10/03/2021 10/03/21 | For Sale | $399,000 | -- | $112 / Sq Ft |
Tax History Compared to Growth
Tax History
| Year | Tax Paid | Tax Assessment Tax Assessment Total Assessment is a certain percentage of the fair market value that is determined by local assessors to be the total taxable value of land and additions on the property. | Land | Improvement |
|---|---|---|---|---|
| 2024 | $3,479 | $205,256 | $12,160 | $193,096 |
| 2023 | $3,479 | $128,727 | $12,320 | $116,407 |
| 2022 | $4,305 | $128,727 | $12,320 | $116,407 |
| 2021 | $4,262 | $128,727 | $12,320 | $116,407 |
| 2020 | $4,275 | $128,727 | $12,320 | $116,407 |
| 2019 | $4,268 | $128,727 | $12,320 | $116,407 |
| 2018 | $4,328 | $128,727 | $12,320 | $116,407 |
| 2017 | $3,703 | $128,727 | $12,320 | $116,407 |
| 2016 | $4,270 | $128,727 | $12,320 | $116,407 |
| 2015 | -- | $128,727 | $12,320 | $116,407 |
| 2014 | -- | $114,169 | $12,320 | $101,849 |
| 2013 | -- | $114,168 | $12,320 | $101,848 |
Agents Affiliated with this Home
-
J
Seller's Agent in 2024
Jamie O'Brien-Moorman
Southern Classic Realtors
-

Buyer's Agent in 2024
Brandi Faircloth
Southern Classic Realtors
(678) 428-5604
7 in this area
266 Total Sales
-

Seller's Agent in 2021
Sylvia Barker
SOUTHERN CLASSIC REALTORS
(478) 714-5115
4 in this area
136 Total Sales
-

Buyer's Agent in 2021
Jason Pincus
SOUTHERN CLASSIC REALTORS
(478) 662-7700
1 in this area
111 Total Sales
Map
Source: Middle Georgia MLS
MLS Number: 176133
APN: H10A0040004
- 105 Westgate Plaza
- 97 Westgate Plaza
- 0 Craftway Dr Unit 253517
- 0 Craftway Dr Unit 250900
- 24 Cole Dr
- 23 Cole Dr
- 47 Cole Dr
- 51 Cole Dr
- 9 Pine Level Dr
- 29 Daniel St
- 20 Turner St
- 41-518 Rawls St
- 39 Hillbright St Unit 210
- 61 Merritt St
- 9 Risby St
- 62 Merritt St Unit 419
- 14 Kibbee St
- 41 Merritt St
- 25 Merritt St
- 2 Lee St






