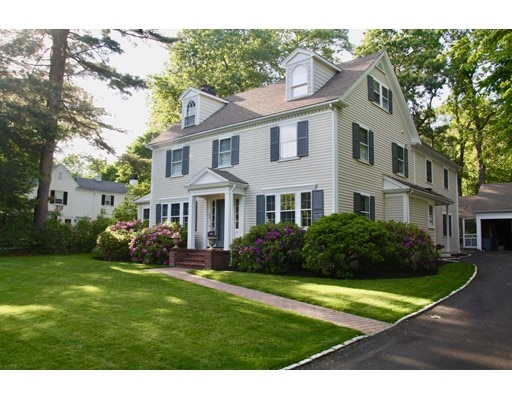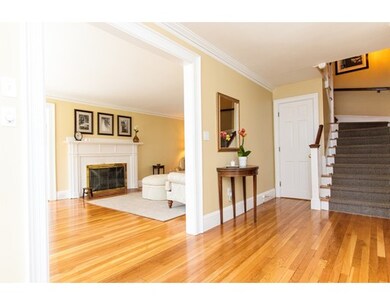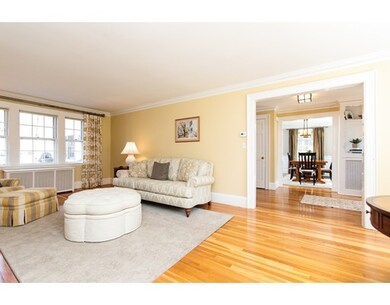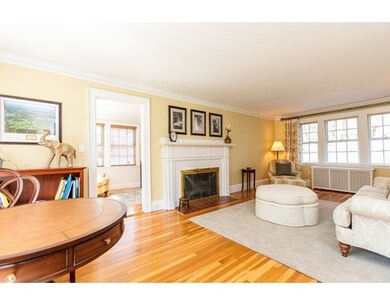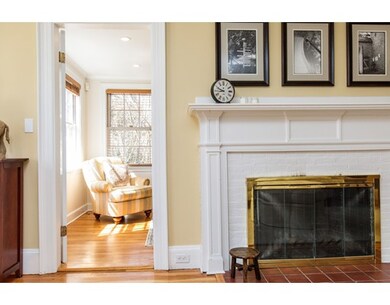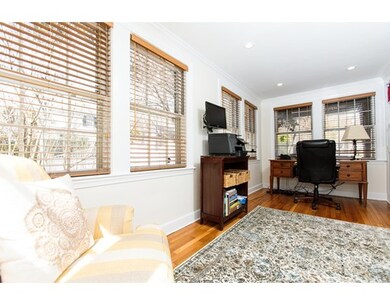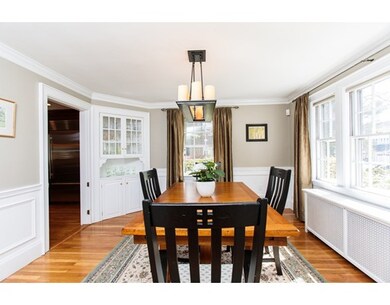
62 Windsor Rd Wellesley Hills, MA 02481
Estimated Value: $2,587,000 - $3,446,000
About This Home
As of August 2017The perfect combination of location, character and amenities awaits you at this stunning colonial located on one of Wellesley's prettiest streets in sought after Country Club neighborhood. Well-appointed formal spaces lead to open kitchen/family room and coveted first floor office. Six bedrooms include a master bedroom with vaulted ceiling, walk-in closet and luxury bath which overlooks large landscaped yard and conservation land. Lower level features a media room with built-in sound system. Screened-in porch with fire pit and sun deck off family room are designed for entertaining in a beautiful private setting. Short distance to Wellesley Hills train station and easy access to all major routes.
Last Agent to Sell the Property
Mary Shea Wilson
Gibson Sotheby's International Realty Listed on: 04/19/2017

Ownership History
Purchase Details
Home Financials for this Owner
Home Financials are based on the most recent Mortgage that was taken out on this home.Purchase Details
Purchase Details
Purchase Details
Purchase Details
Similar Homes in Wellesley Hills, MA
Home Values in the Area
Average Home Value in this Area
Purchase History
| Date | Buyer | Sale Price | Title Company |
|---|---|---|---|
| Gagne Eric S | $1,850,000 | -- | |
| Underhill Carl A | $1,580,000 | -- | |
| Gallery Jill M | -- | -- | |
| Gallery Robert E | $850,000 | -- | |
| Travers Daniel P | $365,000 | -- |
Mortgage History
| Date | Status | Borrower | Loan Amount |
|---|---|---|---|
| Open | Gagne Eric S | $350,000 | |
| Previous Owner | Underhill 3Rd Carl A | $847,000 | |
| Previous Owner | Underhill Carl A | $847,000 | |
| Previous Owner | Travers Daniel P | $850,000 | |
| Previous Owner | Travers Daniel P | $300,000 |
Property History
| Date | Event | Price | Change | Sq Ft Price |
|---|---|---|---|---|
| 08/01/2017 08/01/17 | Sold | $1,850,000 | 0.0% | $501 / Sq Ft |
| 04/20/2017 04/20/17 | Pending | -- | -- | -- |
| 04/19/2017 04/19/17 | For Sale | $1,850,000 | -- | $501 / Sq Ft |
Tax History Compared to Growth
Tax History
| Year | Tax Paid | Tax Assessment Tax Assessment Total Assessment is a certain percentage of the fair market value that is determined by local assessors to be the total taxable value of land and additions on the property. | Land | Improvement |
|---|---|---|---|---|
| 2025 | $24,127 | $2,347,000 | $1,169,000 | $1,178,000 |
| 2024 | $24,078 | $2,313,000 | $1,169,000 | $1,144,000 |
| 2023 | $23,232 | $2,029,000 | $1,043,000 | $986,000 |
| 2022 | $21,853 | $1,871,000 | $935,000 | $936,000 |
| 2021 | $21,221 | $1,806,000 | $870,000 | $936,000 |
| 2020 | $20,889 | $1,807,000 | $870,000 | $937,000 |
| 2019 | $21,289 | $1,840,000 | $903,000 | $937,000 |
| 2018 | $18,475 | $1,546,000 | $857,000 | $689,000 |
| 2017 | $16,683 | $1,415,000 | $857,000 | $558,000 |
| 2016 | $16,373 | $1,384,000 | $842,000 | $542,000 |
| 2015 | $16,011 | $1,385,000 | $842,000 | $543,000 |
Agents Affiliated with this Home
-
M
Seller's Agent in 2017
Mary Shea Wilson
Gibson Sotheby's International Realty
(781) 956-5016
1 Total Sale
-
Debi Benoit

Buyer's Agent in 2017
Debi Benoit
William Raveis R.E. & Home Services
(617) 962-9292
142 Total Sales
Map
Source: MLS Property Information Network (MLS PIN)
MLS Number: 72147742
APN: WELL-000047-000023
