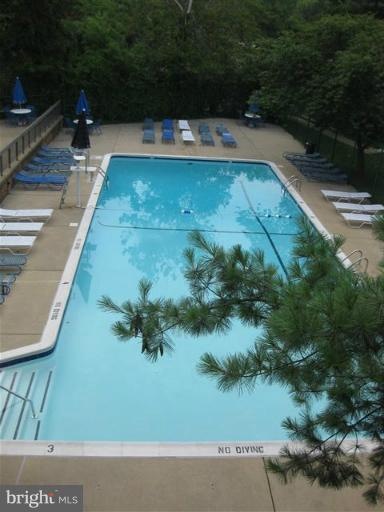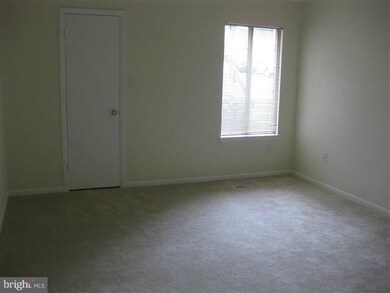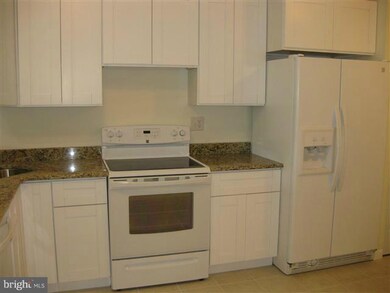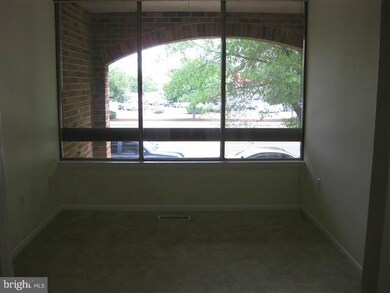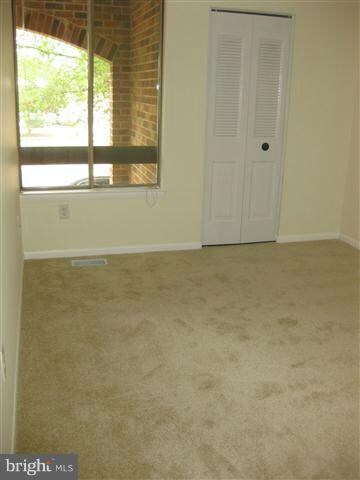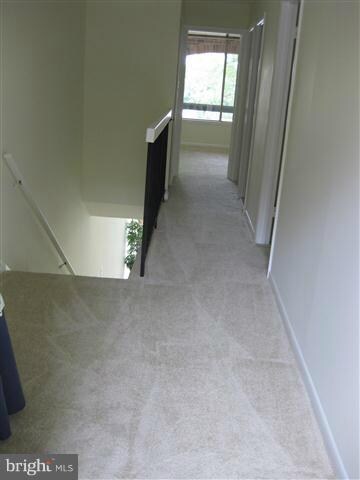
620 15th St S Unit 1 Arlington, VA 22202
Aurora Highlands NeighborhoodHighlights
- Traditional Floor Plan
- Main Floor Bedroom
- Upgraded Countertops
- Gunston Middle School Rated A-
- 1 Fireplace
- 4-minute walk to Metropolian Park
About This Home
As of January 2012FULLY RENOVATED TERRACE LEVEL TH CONDO AT PENTAGON CITY; 1 BLOCK TO METRO, WALK TO COSTCO, AND PENTAGON CITY MALL. GRANITE IN EAT-IN KITCHEN, CERAMIC TILE BATHS. SPACIOUS LR/DR WITH WOOD-BURNING FIREPLACE. RESERVED PARKING AT FRONT DOOR
Last Agent to Sell the Property
Peggy Burke
Long & Foster Real Estate, Inc. License #MRIS:18432 Listed on: 07/20/2011
Townhouse Details
Home Type
- Townhome
Est. Annual Taxes
- $4,218
Year Built
- Built in 1980
Lot Details
- Two or More Common Walls
HOA Fees
- $377 Monthly HOA Fees
Home Design
- Brick Exterior Construction
Interior Spaces
- 1,426 Sq Ft Home
- Property has 2 Levels
- Traditional Floor Plan
- 1 Fireplace
- Screen For Fireplace
- Window Treatments
- Combination Dining and Living Room
Kitchen
- Eat-In Kitchen
- Upgraded Countertops
Bedrooms and Bathrooms
- 3 Main Level Bedrooms
- En-Suite Primary Bedroom
- En-Suite Bathroom
- 2.5 Bathrooms
Laundry
- Laundry Room
- Washer and Dryer Hookup
Parking
- Parking Space Number Location: 20
- 1 Assigned Parking Space
Utilities
- Forced Air Heating and Cooling System
- Electric Water Heater
Listing and Financial Details
- Home warranty included in the sale of the property
- Assessor Parcel Number 35-008-014
Community Details
Overview
- Association fees include exterior building maintenance, management, insurance, pool(s), sewer, trash, water
- Southampton Community
- Southampton Subdivision
- The community has rules related to building or community restrictions
Recreation
- Community Pool
Pet Policy
- Pets Allowed
Ownership History
Purchase Details
Home Financials for this Owner
Home Financials are based on the most recent Mortgage that was taken out on this home.Similar Homes in Arlington, VA
Home Values in the Area
Average Home Value in this Area
Purchase History
| Date | Type | Sale Price | Title Company |
|---|---|---|---|
| Warranty Deed | $445,000 | -- |
Property History
| Date | Event | Price | Change | Sq Ft Price |
|---|---|---|---|---|
| 05/29/2024 05/29/24 | Rented | $3,050 | +1.7% | -- |
| 05/20/2024 05/20/24 | Off Market | $3,000 | -- | -- |
| 05/04/2024 05/04/24 | Price Changed | $3,000 | -9.1% | $2 / Sq Ft |
| 03/01/2024 03/01/24 | For Rent | $3,300 | +22.2% | -- |
| 02/11/2016 02/11/16 | Rented | $2,700 | -5.3% | -- |
| 02/10/2016 02/10/16 | Under Contract | -- | -- | -- |
| 11/14/2015 11/14/15 | For Rent | $2,850 | 0.0% | -- |
| 01/05/2012 01/05/12 | Sold | $445,000 | -5.3% | $312 / Sq Ft |
| 12/12/2011 12/12/11 | Pending | -- | -- | -- |
| 12/06/2011 12/06/11 | Price Changed | $470,000 | -2.1% | $330 / Sq Ft |
| 11/08/2011 11/08/11 | For Sale | $480,000 | 0.0% | $337 / Sq Ft |
| 10/05/2011 10/05/11 | Pending | -- | -- | -- |
| 10/04/2011 10/04/11 | Price Changed | $480,000 | -3.0% | $337 / Sq Ft |
| 07/20/2011 07/20/11 | For Sale | $495,000 | -- | $347 / Sq Ft |
Tax History Compared to Growth
Tax History
| Year | Tax Paid | Tax Assessment Tax Assessment Total Assessment is a certain percentage of the fair market value that is determined by local assessors to be the total taxable value of land and additions on the property. | Land | Improvement |
|---|---|---|---|---|
| 2025 | $7,243 | $701,200 | $94,100 | $607,100 |
| 2024 | $6,945 | $672,300 | $94,100 | $578,200 |
| 2023 | $7,173 | $696,400 | $94,100 | $602,300 |
| 2022 | $6,714 | $651,800 | $64,500 | $587,300 |
| 2021 | $6,537 | $634,700 | $64,500 | $570,200 |
| 2020 | $5,839 | $569,100 | $64,500 | $504,600 |
| 2019 | $5,688 | $554,400 | $64,500 | $489,900 |
| 2018 | $5,343 | $531,100 | $64,500 | $466,600 |
| 2017 | $5,206 | $517,500 | $64,500 | $453,000 |
| 2016 | $5,128 | $517,500 | $64,500 | $453,000 |
| 2015 | $5,154 | $517,500 | $64,500 | $453,000 |
| 2014 | $4,564 | $458,200 | $64,500 | $393,700 |
Agents Affiliated with this Home
-
D
Seller's Agent in 2024
Daud Elkhatib
BNI Realty
(703) 864-8074
-
E
Buyer's Agent in 2024
Ellie Sweet
KW Metro Center
(215) 390-0668
6 Total Sales
-
R
Seller's Agent in 2016
Rebecca Seekford
Arlington Realty, Inc.
(703) 629-7430
1 in this area
17 Total Sales
-
P
Seller's Agent in 2012
Peggy Burke
Long & Foster
Map
Source: Bright MLS
MLS Number: 1001564345
APN: 35-008-014
- 801 20th St S
- 618 20th St S
- 637 21st St S
- 1211 S Eads St Unit 108
- 1211 S Eads St Unit 1203
- 1211 S Eads St Unit 601
- 1211 S Eads St Unit 401
- 1211 S Eads St Unit 804
- 609 21st St S
- 2007 S Joyce St
- 730 22nd St S
- 1015 20th St S
- 801 23rd St S
- 1515 S Arlington Ridge Rd Unit 603
- 1515 S Arlington Ridge Rd Unit 402
- 1301 S Arlington Ridge Rd Unit 404
- 1019 21st St S
- 1023 21st St S
- 1101 S Arlington Ridge Rd Unit 1014
- 1101 S Arlington Ridge Rd Unit 214
